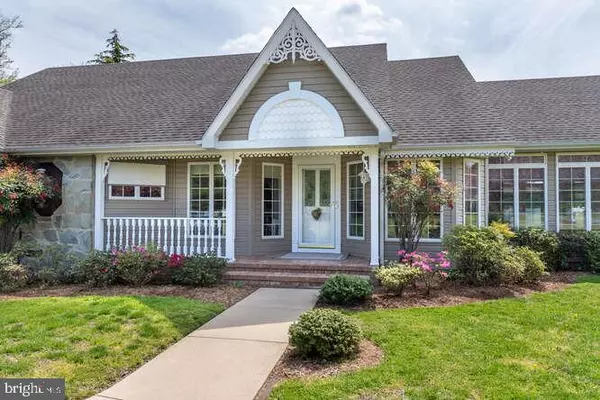$520,000
$550,000
5.5%For more information regarding the value of a property, please contact us for a free consultation.
4 Beds
2 Baths
3,675 SqFt
SOLD DATE : 10/18/2021
Key Details
Sold Price $520,000
Property Type Single Family Home
Sub Type Detached
Listing Status Sold
Purchase Type For Sale
Square Footage 3,675 sqft
Price per Sqft $141
Subdivision Sunnyside Court
MLS Listing ID MDDO2000148
Sold Date 10/18/21
Style Cape Cod
Bedrooms 4
Full Baths 2
HOA Y/N N
Abv Grd Liv Area 3,675
Originating Board BRIGHT
Year Built 1990
Annual Tax Amount $4,852
Tax Year 2021
Lot Size 2.200 Acres
Acres 2.2
Property Description
SIGNIFICANT PRICE ADJUSTMENT ..........This charming Cape Cod situated in the North Dorchester School District on a 2+/- acre double lot beside the Warwick River. Custom built by the owners (David Baynard - Builder), the residence has been meticulously maintained throughout their years of ownership. The rooms are large and bright with custom blinds and built-ins, pantry and wet bar. Partially fenced yard, kennel and underground fence will keep your pets safe. The "shed" can serve a multitude of purposes plus there is an extra storage shed.
Location
State MD
County Dorchester
Zoning ACRCA
Rooms
Other Rooms Living Room, Dining Room, Primary Bedroom, Bedroom 2, Bedroom 3, Kitchen, Family Room, Den, Bedroom 1, Attic, Primary Bathroom
Main Level Bedrooms 3
Interior
Interior Features Breakfast Area, Carpet, Ceiling Fan(s), Entry Level Bedroom, Formal/Separate Dining Room, Kitchen - Eat-In, Kitchen - Island, Pantry, Stall Shower, Walk-in Closet(s), Wet/Dry Bar, WhirlPool/HotTub, Window Treatments, Wood Floors
Hot Water Electric
Heating Baseboard - Hot Water
Cooling Central A/C
Flooring Carpet, Ceramic Tile, Hardwood
Fireplaces Number 1
Fireplaces Type Brick, Gas/Propane, Screen
Equipment Built-In Microwave, Dryer, Dryer - Electric, Oven - Self Cleaning, Stove, Washer
Furnishings No
Fireplace Y
Window Features Casement,Low-E,Screens
Appliance Built-In Microwave, Dryer, Dryer - Electric, Oven - Self Cleaning, Stove, Washer
Heat Source Propane - Leased
Laundry Main Floor
Exterior
Exterior Feature Brick, Patio(s)
Parking Features Garage - Front Entry, Garage Door Opener, Inside Access
Garage Spaces 4.0
Fence Partially
Utilities Available Cable TV Available, Propane
Water Access Y
Water Access Desc Private Access,Swimming Allowed,Personal Watercraft (PWC),Canoe/Kayak,Boat - Powered
View River, Trees/Woods
Roof Type Asphalt
Accessibility None
Porch Brick, Patio(s)
Attached Garage 2
Total Parking Spaces 4
Garage Y
Building
Story 1.5
Foundation Crawl Space
Sewer On Site Septic
Water Well
Architectural Style Cape Cod
Level or Stories 1.5
Additional Building Above Grade, Below Grade
Structure Type Cathedral Ceilings,Dry Wall,Wood Ceilings
New Construction N
Schools
Elementary Schools Warwick
Middle Schools North Dorchester
High Schools North Dorchester
School District Dorchester County Public Schools
Others
Senior Community No
Tax ID 1002279320
Ownership Fee Simple
SqFt Source Assessor
Horse Property N
Special Listing Condition Standard
Read Less Info
Want to know what your home might be worth? Contact us for a FREE valuation!

Our team is ready to help you sell your home for the highest possible price ASAP

Bought with David Wealcatch • Pickwick Realty
GET MORE INFORMATION
Agent | License ID: 0225193218 - VA, 5003479 - MD
+1(703) 298-7037 | jason@jasonandbonnie.com






