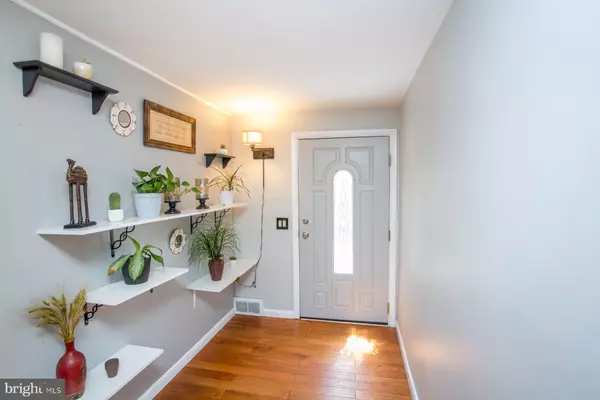$380,000
$369,000
3.0%For more information regarding the value of a property, please contact us for a free consultation.
4 Beds
1 Bath
1,548 SqFt
SOLD DATE : 07/01/2022
Key Details
Sold Price $380,000
Property Type Single Family Home
Sub Type Detached
Listing Status Sold
Purchase Type For Sale
Square Footage 1,548 sqft
Price per Sqft $245
Subdivision Connaught Hill
MLS Listing ID NJHT2000934
Sold Date 07/01/22
Style Ranch/Rambler
Bedrooms 4
Full Baths 1
HOA Y/N N
Abv Grd Liv Area 1,548
Originating Board BRIGHT
Year Built 1956
Annual Tax Amount $6,804
Tax Year 2021
Lot Size 0.290 Acres
Acres 0.29
Lot Dimensions 0.00 x 0.00
Property Description
A charming expanded ranch with tons of room to entertain! Those who are searching for a peaceful and private home on a great-sized lot are sure to be impressed by this home. This expanded ranch-style home is charming, and comfortable and even offers its new owners the potential to expand, thanks to the additional lot thats also included.
Striking curb appeal and lush landscaped gardens set the tone for this great property. Inside, the living room is cozy and welcoming with a fireplace and a large window that draws in soft natural light. From here, you can move into the gourmet eat-in kitchen with sweeping countertops, ample cabinetry and a suite of quality appliances.
Four bedrooms add to the floorplan and a partially finished basement with a bar for entertaining guests. The long list of extra features continues outside in the show-stopping backyard that will feel more like your very own private oasis. Theres a sun-soaked patio, a hot tub and mature trees that enhance the picturesque appeal.
Location
State NJ
County Hunterdon
Area West Amwell Twp (21026)
Zoning R-9
Direction South
Rooms
Other Rooms Living Room, Kitchen
Basement Partially Finished, Walkout Stairs
Main Level Bedrooms 4
Interior
Interior Features Attic/House Fan, Breakfast Area, Combination Kitchen/Dining, Entry Level Bedroom, Family Room Off Kitchen, Kitchen - Eat-In, Tub Shower, Upgraded Countertops, WhirlPool/HotTub
Hot Water Oil
Heating Forced Air
Cooling Window Unit(s)
Flooring Ceramic Tile, Carpet, Wood
Fireplaces Number 1
Fireplaces Type Wood
Equipment Dishwasher, Dryer, Microwave, Oven/Range - Gas, Washer
Fireplace Y
Appliance Dishwasher, Dryer, Microwave, Oven/Range - Gas, Washer
Heat Source Oil
Laundry Basement
Exterior
Exterior Feature Deck(s), Patio(s), Porch(es), Terrace
Garage Spaces 4.0
Utilities Available Other, Cable TV, Under Ground
Water Access N
Roof Type Asphalt
Accessibility None
Porch Deck(s), Patio(s), Porch(es), Terrace
Total Parking Spaces 4
Garage N
Building
Story 1
Foundation Block
Sewer Septic = # of BR
Water Well
Architectural Style Ranch/Rambler
Level or Stories 1
Additional Building Above Grade, Below Grade
New Construction N
Schools
Elementary Schools West Amwell
Middle Schools South Hunterdon Regional M.S.
High Schools South Hunterdon
School District South Hunterdon Regional
Others
Senior Community No
Tax ID 26-00038-00018
Ownership Fee Simple
SqFt Source Assessor
Acceptable Financing Cash, Contract, FHA, USDA, VA
Listing Terms Cash, Contract, FHA, USDA, VA
Financing Cash,Contract,FHA,USDA,VA
Special Listing Condition Standard
Read Less Info
Want to know what your home might be worth? Contact us for a FREE valuation!

Our team is ready to help you sell your home for the highest possible price ASAP

Bought with Non Member • Non Subscribing Office
GET MORE INFORMATION
Agent | License ID: 0225193218 - VA, 5003479 - MD
+1(703) 298-7037 | jason@jasonandbonnie.com






