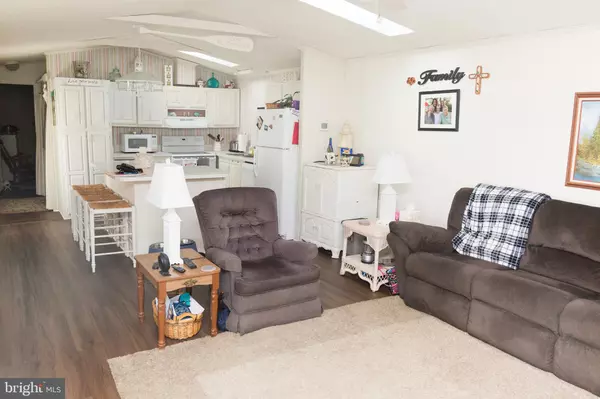$99,000
$110,000
10.0%For more information regarding the value of a property, please contact us for a free consultation.
2 Beds
2 Baths
1,100 SqFt
SOLD DATE : 04/30/2021
Key Details
Sold Price $99,000
Property Type Manufactured Home
Sub Type Manufactured
Listing Status Sold
Purchase Type For Sale
Square Footage 1,100 sqft
Price per Sqft $90
Subdivision Aspen Meadows
MLS Listing ID DESU176896
Sold Date 04/30/21
Style Modular/Pre-Fabricated
Bedrooms 2
Full Baths 2
HOA Y/N N
Abv Grd Liv Area 1,100
Originating Board BRIGHT
Land Lease Amount 764.0
Land Lease Frequency Monthly
Year Built 1988
Annual Tax Amount $392
Tax Year 2020
Lot Size 45.460 Acres
Acres 45.46
Lot Dimensions 0.00 x 0.00
Property Description
Welcome home to a beautiful retreat in Rehobeth Beach! This wonderful home is in Aspen Meadows and close to the beach. This home offers 2 bedrooms and 2 baths plus a large three season room. Plenty of room for your family and many guests up to 12. Amenities include an Open Floor Plan with new Laminate flooring, a Spacious Storage Shed, Outdoor Shower and a large deck area. The master bedroom offers a walk-in closet and an updated master bath. Several Sky Lights make this home bright and cheerful. The community offers a Community Pool, Community Center and a Small Gym for your enjoyment . Improvements Include: Laminate flooring, Master bathroom New plumbing pipes under house New electric outlets and checked all electrical work New dishwasher / Installation Bunk beds new / Mattresses New toilet & exhaust fan in guest bathroom New skirting and home put on concrete blocks
Location
State DE
County Sussex
Area Lewes Rehoboth Hundred (31009)
Zoning RESIDENTIAL
Rooms
Main Level Bedrooms 2
Interior
Interior Features Breakfast Area, Ceiling Fan(s), Combination Kitchen/Dining, Combination Kitchen/Living, Entry Level Bedroom, Floor Plan - Open, Kitchen - Eat-In, Walk-in Closet(s), Window Treatments
Hot Water Electric
Heating Heat Pump(s)
Cooling Heat Pump(s), Central A/C
Flooring Carpet, Laminated, Vinyl
Equipment Dishwasher, Dryer, Microwave, Oven/Range - Electric, Refrigerator, Range Hood, Washer, Water Heater
Furnishings Partially
Fireplace N
Appliance Dishwasher, Dryer, Microwave, Oven/Range - Electric, Refrigerator, Range Hood, Washer, Water Heater
Heat Source Electric
Laundry Dryer In Unit, Washer In Unit
Exterior
Garage Spaces 2.0
Utilities Available Cable TV
Water Access N
View Trees/Woods, Street
Roof Type Asphalt
Accessibility 2+ Access Exits
Total Parking Spaces 2
Garage N
Building
Lot Description Backs to Trees
Story 1
Sewer Public Septic
Water Public
Architectural Style Modular/Pre-Fabricated
Level or Stories 1
Additional Building Above Grade, Below Grade
New Construction N
Schools
High Schools Cape Henlopen
School District Cape Henlopen
Others
Pets Allowed Y
Senior Community No
Tax ID 334-12.00-105.01-37072
Ownership Land Lease
SqFt Source Assessor
Acceptable Financing Conventional
Horse Property N
Listing Terms Conventional
Financing Conventional
Special Listing Condition Standard
Pets Allowed Cats OK, Dogs OK
Read Less Info
Want to know what your home might be worth? Contact us for a FREE valuation!

Our team is ready to help you sell your home for the highest possible price ASAP

Bought with Donna Malone • Long & Foster Real Estate, Inc.
GET MORE INFORMATION
Agent | License ID: 0225193218 - VA, 5003479 - MD
+1(703) 298-7037 | jason@jasonandbonnie.com






