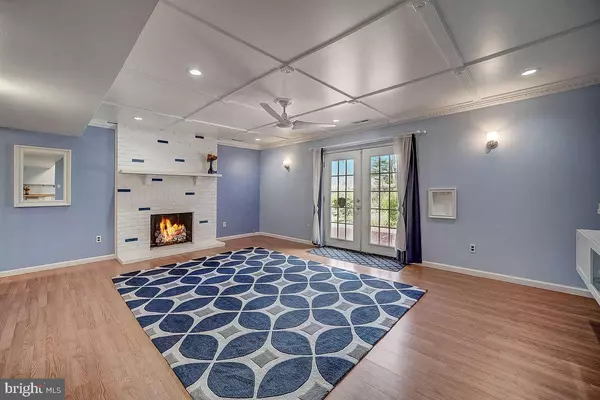$317,000
$315,000
0.6%For more information regarding the value of a property, please contact us for a free consultation.
4 Beds
3 Baths
2,220 SqFt
SOLD DATE : 11/03/2020
Key Details
Sold Price $317,000
Property Type Single Family Home
Sub Type Detached
Listing Status Sold
Purchase Type For Sale
Square Footage 2,220 sqft
Price per Sqft $142
Subdivision Greentree
MLS Listing ID NJBL372176
Sold Date 11/03/20
Style Colonial
Bedrooms 4
Full Baths 2
Half Baths 1
HOA Fees $32/ann
HOA Y/N Y
Abv Grd Liv Area 2,220
Originating Board BRIGHT
Year Built 1978
Annual Tax Amount $8,235
Tax Year 2020
Lot Size 10,890 Sqft
Acres 0.25
Lot Dimensions 0.00 x 0.00
Property Description
Welcome to 3 Candlewood Circle! This property is one of the larger models at more than 2200 sqft on an oversized lot in the Greentree development. You will have access to a community pool while living in this central location which is a commuters dream! Enter into your spacious first floor including an expansive living room, generously sized dining room with smart dimmable lighting and a smart thermostat with remote access. In the kitchen, you will find black granite counters and a custom built-in butcher block adding additional food preparation space. The kitchen also offers a double oven, double sink and a pantry for plenty of storage space. The large family room is excellent for entertaining with a gas fireplace and french doors leading out to the charming backyard. Surround yourself with grape vines, figs, apples, strawberries, blueberries and perennial herbs! Your backyard has over 1000 square feet of organic vegetable gardening space built based on the "Back to Eden" principle with wood chips and fall leaves, as well as hugelkultur raised garden beds. Upstairs, the oversized master has three windows filling the room with light, a ceiling fan, and an en-suite bathroom with double sinks. The master includes a walk-in closet and a bonus closet. The hallway bathroom is professionally re-done with a transferable warranty and is updated with modern finishes. It can be accessed from both the hallway and second bedroom. The second bedroom has deep and spacious closets with storage systems and a ceiling fan. The remaining two bedrooms have one closet each. The attic is floored to provide additional storage space. The property has a two-car garage with space for two additional cars out front. The bus stop for all township school grades is on the corner within steps and there is a New Jersey Transit bus stop conveniently located right behind the house. This location cannot be beat as as the Whole Foods shopping center is nearby and you are just a few minutes from Route 73, 295 and the NJ Turnpike. As a resident of Greentree, you can enjoy the community pool, tennis courts and club house. Buyer will receive a 1 year Home Warranty. Easy to show! Seller will install NEW CARPETS on 2nd floor or will give CREDIT to buyer. Both 3-D tour and video walk-through available. Go to this link to access the video tour: https://player.vimeo.com/video/420054175
Location
State NJ
County Burlington
Area Evesham Twp (20313)
Zoning MD
Rooms
Other Rooms Living Room, Primary Bedroom, Bedroom 2, Bedroom 3, Kitchen, Family Room, Bedroom 1, Laundry, Primary Bathroom, Full Bath
Interior
Interior Features Attic, Ceiling Fan(s), Kitchen - Eat-In, Pantry, Recessed Lighting, Upgraded Countertops
Hot Water Natural Gas
Heating Forced Air
Cooling Central A/C
Flooring Laminated, Carpet, Ceramic Tile
Fireplaces Number 1
Fireplaces Type Gas/Propane
Equipment Built-In Microwave, Dishwasher, Oven - Double, Stove, Water Heater, Disposal, Washer - Front Loading, Dryer - Front Loading
Fireplace Y
Appliance Built-In Microwave, Dishwasher, Oven - Double, Stove, Water Heater, Disposal, Washer - Front Loading, Dryer - Front Loading
Heat Source Natural Gas
Laundry Main Floor
Exterior
Exterior Feature Patio(s)
Parking Features Inside Access, Garage - Front Entry
Garage Spaces 2.0
Utilities Available Under Ground
Amenities Available Tennis Courts, Pool - Outdoor, Club House
Water Access N
Roof Type Pitched,Shingle
Accessibility None
Porch Patio(s)
Attached Garage 2
Total Parking Spaces 2
Garage Y
Building
Story 2
Sewer Public Sewer
Water Public
Architectural Style Colonial
Level or Stories 2
Additional Building Above Grade, Below Grade
Structure Type Dry Wall
New Construction N
Schools
Elementary Schools J. Harold Vanzant E.S.
Middle Schools Frances Demasi
High Schools Cherokee
School District Evesham Township
Others
Pets Allowed Y
HOA Fee Include Pool(s)
Senior Community No
Tax ID 13-00001 08-00032
Ownership Fee Simple
SqFt Source Estimated
Security Features Security System
Acceptable Financing VA, FHA, Conventional, Cash
Listing Terms VA, FHA, Conventional, Cash
Financing VA,FHA,Conventional,Cash
Special Listing Condition Standard
Pets Allowed No Pet Restrictions
Read Less Info
Want to know what your home might be worth? Contact us for a FREE valuation!

Our team is ready to help you sell your home for the highest possible price ASAP

Bought with Nikunj N Shah • Long & Foster Real Estate, Inc.

"My job is to find and attract mastery-based agents to the office, protect the culture, and make sure everyone is happy! "
GET MORE INFORMATION






