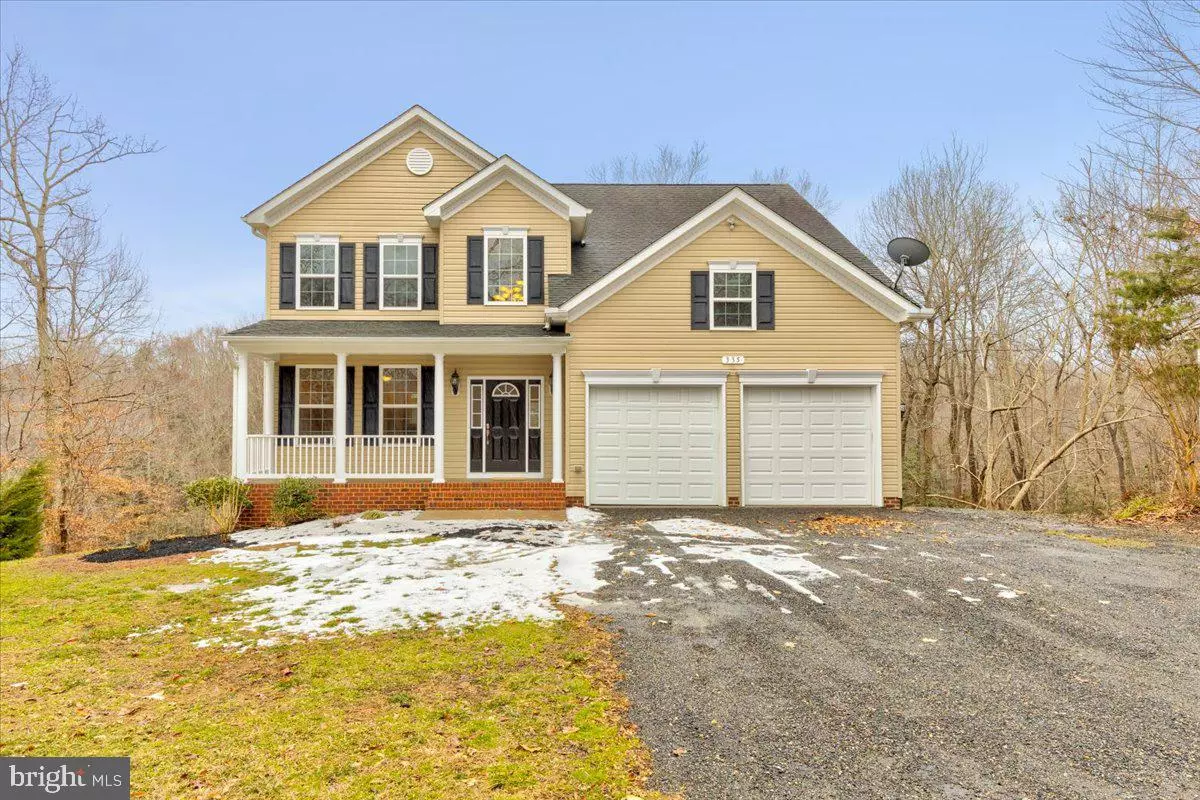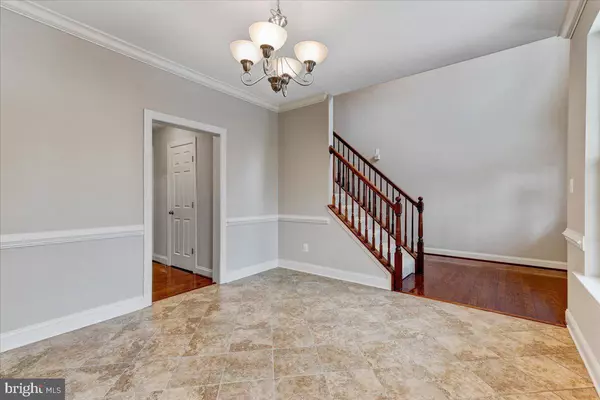$430,000
$430,000
For more information regarding the value of a property, please contact us for a free consultation.
4 Beds
4 Baths
3,331 SqFt
SOLD DATE : 03/07/2022
Key Details
Sold Price $430,000
Property Type Single Family Home
Sub Type Detached
Listing Status Sold
Purchase Type For Sale
Square Footage 3,331 sqft
Price per Sqft $129
Subdivision Chesapeake Ranch Estates
MLS Listing ID MDCA2004076
Sold Date 03/07/22
Style Colonial
Bedrooms 4
Full Baths 3
Half Baths 1
HOA Fees $40/mo
HOA Y/N Y
Abv Grd Liv Area 2,456
Originating Board BRIGHT
Year Built 2009
Annual Tax Amount $3,572
Tax Year 2021
Lot Size 0.330 Acres
Acres 0.33
Property Description
Welcome home to Custer Court! This beautiful Quality Built Home "Dunkirk" floor plan has been refreshed with new paint and carpet throughout and is completely move-in ready!! Only 3 minutes into CRE, you will pull into your extra long driveway with brand new garage doors and be welcomed home with the adorable front porch! Walking in the brand new front door, a 2 story foyer helps bring in so much light! The designated dining room is the perfect spot for those of us still working from home - complete with beautiful tile flooring. The main level laundry room is conveniently located near the front of the house, so you can walk right upstairs instead of lugging laundry up from the basement (washer and dryer only 2 years old)! The kitchen offers TONS of cabinetry, a pantry cabinet and huge island for entertaining! The living room has so many windows, bringing in tons of natural light! The winter water views off of the deck is just what you want to wake up or come home to. Enjoy sunsets & sunrises out of your own backyard! Upstairs you will find 3 bedrooms (with a possibility of a 4th), the owners suite of your dreams with a walk-in closet, sitting room and HUGE soaking tub and walk-in shower! The basement is fully finished with another full bathroom & bedroom. Tons of rec space & another deck to enjoy those views! Located near tons of shopping, dining, a short drive to PAX, Solomons Island and more!
Location
State MD
County Calvert
Zoning R
Rooms
Basement Fully Finished
Interior
Hot Water Electric
Heating Heat Pump(s)
Cooling Central A/C
Fireplaces Number 1
Fireplaces Type Gas/Propane
Fireplace Y
Heat Source Electric
Laundry Has Laundry, Main Floor
Exterior
Parking Features Garage - Front Entry
Garage Spaces 6.0
Water Access N
View Water, Trees/Woods
Accessibility None
Attached Garage 2
Total Parking Spaces 6
Garage Y
Building
Lot Description Backs to Trees, Cul-de-sac, No Thru Street
Story 3
Foundation Slab
Sewer Private Septic Tank
Water Public
Architectural Style Colonial
Level or Stories 3
Additional Building Above Grade, Below Grade
New Construction N
Schools
Elementary Schools Patuxent Appeal Elementary Campus
Middle Schools Mill Creek
High Schools Patuxent
School District Calvert County Public Schools
Others
Senior Community No
Tax ID 0501088319
Ownership Fee Simple
SqFt Source Estimated
Horse Property N
Special Listing Condition Standard
Read Less Info
Want to know what your home might be worth? Contact us for a FREE valuation!

Our team is ready to help you sell your home for the highest possible price ASAP

Bought with Sarah M Mulford • RE/MAX One
GET MORE INFORMATION
Agent | License ID: 0225193218 - VA, 5003479 - MD
+1(703) 298-7037 | jason@jasonandbonnie.com






