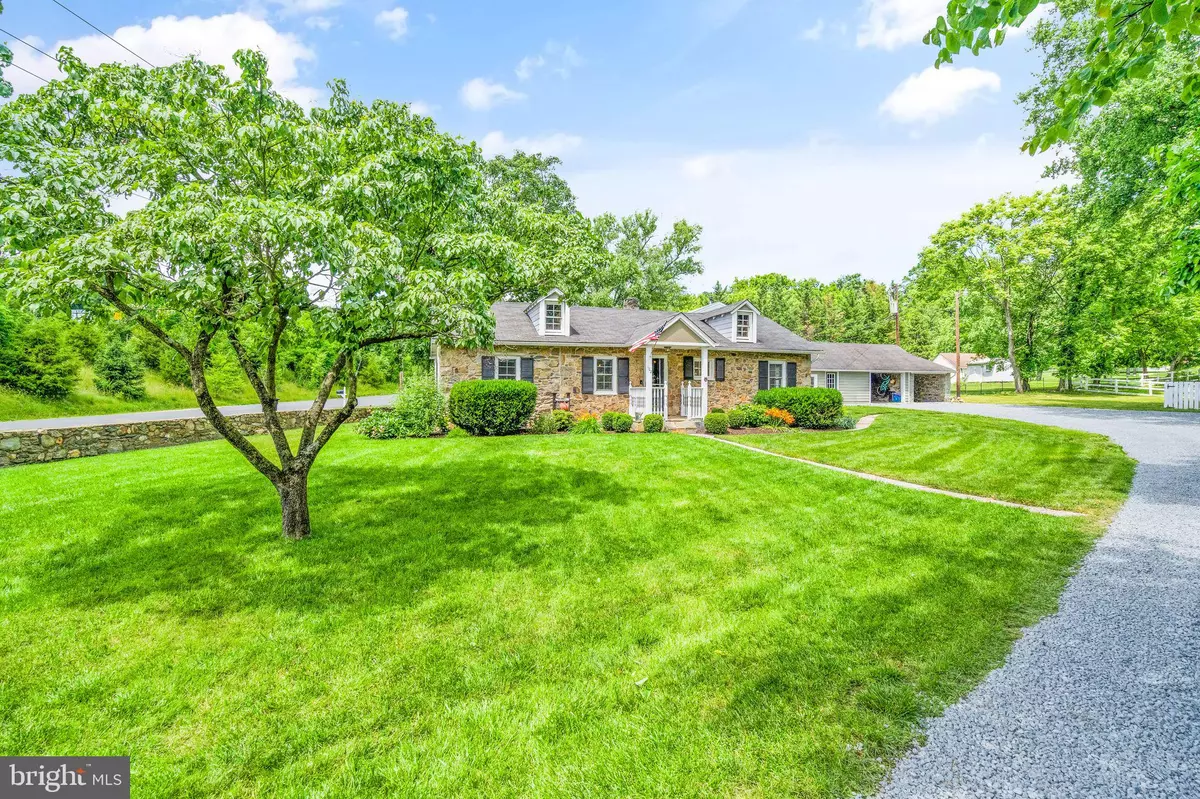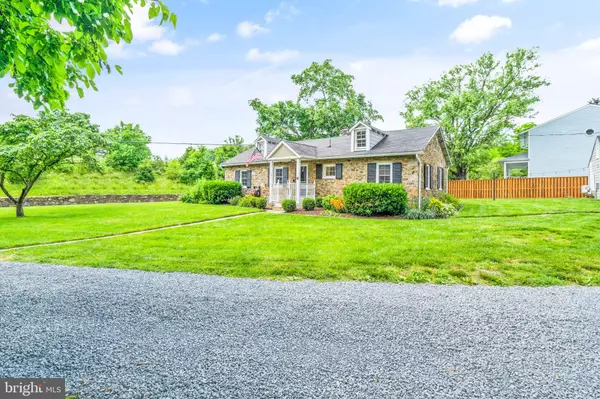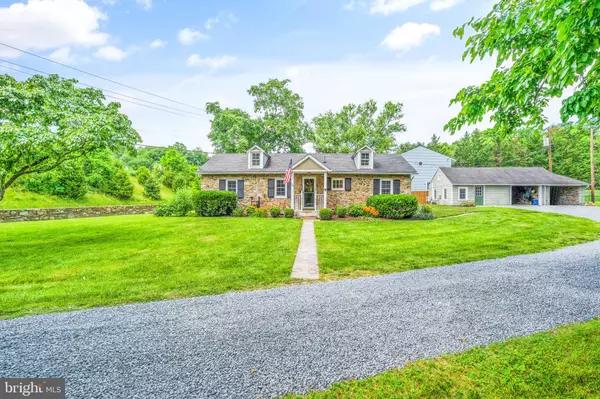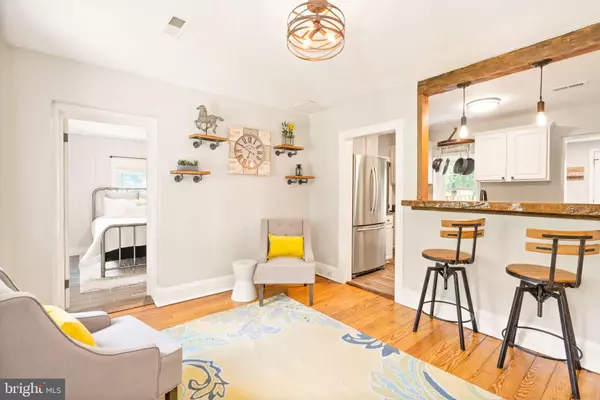$550,000
$525,000
4.8%For more information regarding the value of a property, please contact us for a free consultation.
3 Beds
3 Baths
1,136 SqFt
SOLD DATE : 07/01/2022
Key Details
Sold Price $550,000
Property Type Single Family Home
Sub Type Detached
Listing Status Sold
Purchase Type For Sale
Square Footage 1,136 sqft
Price per Sqft $484
Subdivision Town Of Leesburg
MLS Listing ID VALO2029314
Sold Date 07/01/22
Style Ranch/Rambler
Bedrooms 3
Full Baths 2
Half Baths 1
HOA Y/N N
Abv Grd Liv Area 1,136
Originating Board BRIGHT
Year Built 1930
Annual Tax Amount $5,157
Tax Year 2022
Lot Size 0.310 Acres
Acres 0.31
Property Description
1930's renovated stone cottage in downtown Leesburg location!
This is the ONE you've been waiting for! You will not want to miss this GEM of a home !
Kitchen and Primary suite renovation completed 2019. Highlights include upgraded granite, all new appliances, new 6x24 ceramic tile plank flooring and bar top/pass through constructed with 200 year old reclaimed barn wood and live edge wood top. Primary suite created and 2nd full bath installed 2019. Highlights include new 6x24 ceramic tile plank flooring in bath custom tile shower with glass door and rain shower head, custom shelving.
Home has original wood floors and vintage doors/hardware throughout.
200sf + living space added in detached garage is used as a family room, but is ripe with opportunities for other uses: home office (second router and ethernet line installed) home gym, or a really cool bar! This space boasts a wood vaulted ceiling with exposed beams, a new mini-split for HVAC, new flooring and foam insulation.
One third acre lot has invisible fence for your canine friends, beautiful perennial landscaping, an ingenious sprinkler system and a hot tub to enjoy at the beginning and end of your busy day!
Active for showings beginning Tuesday, June 14 and listing will continue to be updated up to active date, so keep checking back!
Location
State VA
County Loudoun
Zoning LB:R4
Rooms
Other Rooms Living Room, Primary Bedroom, Bedroom 2, Bedroom 3, Kitchen, Family Room, Bathroom 2, Primary Bathroom, Half Bath
Basement Unfinished
Main Level Bedrooms 3
Interior
Interior Features Dining Area
Hot Water Electric
Heating Heat Pump(s)
Cooling Heat Pump(s), Central A/C
Equipment Dishwasher, Disposal, Refrigerator, Built-In Microwave, Dryer, Washer, Stove
Furnishings No
Fireplace N
Appliance Dishwasher, Disposal, Refrigerator, Built-In Microwave, Dryer, Washer, Stove
Heat Source Electric, Central
Laundry Main Floor
Exterior
Parking Features Garage - Front Entry
Garage Spaces 6.0
Fence Invisible, Masonry/Stone
Water Access N
Accessibility None
Total Parking Spaces 6
Garage Y
Building
Story 2
Foundation Permanent
Sewer Public Sewer
Water Public
Architectural Style Ranch/Rambler
Level or Stories 2
Additional Building Above Grade, Below Grade
New Construction N
Schools
Elementary Schools Francis Hazel Reid
Middle Schools Smart'S Mill
High Schools Tuscarora
School District Loudoun County Public Schools
Others
Senior Community No
Tax ID 270195390000
Ownership Fee Simple
SqFt Source Assessor
Acceptable Financing Cash, Conventional, FHA, VA
Horse Property N
Listing Terms Cash, Conventional, FHA, VA
Financing Cash,Conventional,FHA,VA
Special Listing Condition Standard
Read Less Info
Want to know what your home might be worth? Contact us for a FREE valuation!

Our team is ready to help you sell your home for the highest possible price ASAP

Bought with Katelyn Baird • Long & Foster Real Estate, Inc.
GET MORE INFORMATION
Agent | License ID: 0225193218 - VA, 5003479 - MD
+1(703) 298-7037 | jason@jasonandbonnie.com






