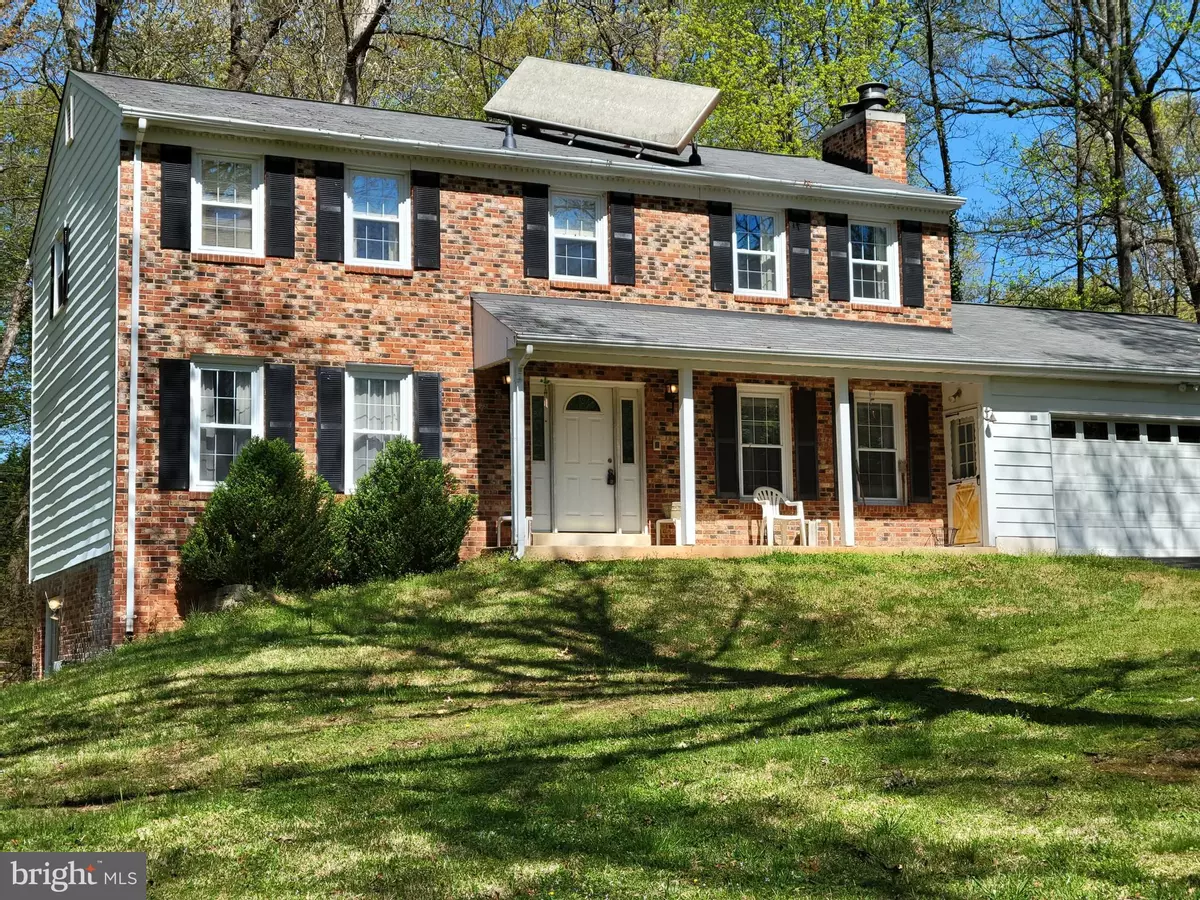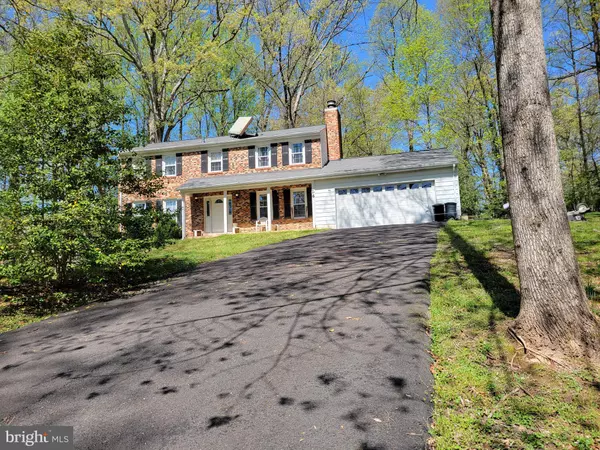$510,000
$450,000
13.3%For more information regarding the value of a property, please contact us for a free consultation.
5 Beds
4 Baths
2,978 SqFt
SOLD DATE : 05/14/2021
Key Details
Sold Price $510,000
Property Type Single Family Home
Sub Type Detached
Listing Status Sold
Purchase Type For Sale
Square Footage 2,978 sqft
Price per Sqft $171
Subdivision Terrapin Forest
MLS Listing ID VAPW519508
Sold Date 05/14/21
Style Colonial
Bedrooms 5
Full Baths 3
Half Baths 1
HOA Fees $25/ann
HOA Y/N Y
Abv Grd Liv Area 2,036
Originating Board BRIGHT
Year Built 1978
Annual Tax Amount $4,705
Tax Year 2021
Lot Size 1.144 Acres
Acres 1.14
Property Description
Only the people on the contract may enter the home. Please remove your shoes. This home is being sold STRICTLY as is. Everything appears to be working but sellers will do no repairs should they be needed. All inspections are at buyers expense. A true 5 bedroom Colonial with 3.5 bathrooms. 2 wood burning fireplaces. Enter the front door to an entry foyer and to your left is a large living room, follow to the formal dining room and then into the kitchen that is an at in. Island and lots of cabinets await you. Then moving along you will see the 1/2 bath and laundry to your left and then a cozy den with a wood burning fireplace. 2 car garage rounds out the main level. Upstairs you will find 5 bedrooms and 2 full bathrooms. In the hall there is a large walk in closet with overhead light. Primary bedroom has it's own full bathroom. Head down to the basement and you will find another den with a wood burning fireplace. There is a full bathroom and a walk in sauna. Down the hall you will find a recreation room with walk out sliding doors. Then there is a small utility room that leads back around to the steps to go upstairs. 1 acre of land on a no thru street. Home is situated on the left side of the cul-de-sac. There are several outbuildings. Convenient location.
Location
State VA
County Prince William
Zoning A1
Rooms
Other Rooms Living Room, Dining Room, Primary Bedroom, Bedroom 2, Bedroom 3, Bedroom 4, Bedroom 5, Kitchen, Den, Laundry, Recreation Room, Utility Room, Bathroom 2, Primary Bathroom, Half Bath
Basement Full, Fully Finished
Interior
Interior Features Carpet, Ceiling Fan(s), Chair Railings, Crown Moldings, Dining Area, Floor Plan - Traditional, Formal/Separate Dining Room, Kitchen - Eat-In, Kitchen - Island, Kitchen - Table Space, Primary Bath(s), Recessed Lighting, Sauna, Water Treat System, Wood Floors
Hot Water Electric
Heating Heat Pump(s)
Cooling Heat Pump(s)
Flooring Carpet, Laminated, Hardwood
Fireplaces Number 2
Fireplaces Type Mantel(s), Brick
Equipment Dishwasher, Disposal, Dryer, Exhaust Fan, Microwave, Oven/Range - Electric, Refrigerator, Washer, Water Heater, Stove
Fireplace Y
Appliance Dishwasher, Disposal, Dryer, Exhaust Fan, Microwave, Oven/Range - Electric, Refrigerator, Washer, Water Heater, Stove
Heat Source Electric
Laundry Main Floor, Dryer In Unit, Washer In Unit
Exterior
Parking Features Garage - Front Entry, Garage Door Opener
Garage Spaces 6.0
Water Access N
Accessibility Other
Attached Garage 2
Total Parking Spaces 6
Garage Y
Building
Lot Description No Thru Street, Cul-de-sac, Backs to Trees
Story 3
Sewer Septic Exists
Water Well
Architectural Style Colonial
Level or Stories 3
Additional Building Above Grade, Below Grade
Structure Type Dry Wall
New Construction N
Schools
School District Prince William County Public Schools
Others
Pets Allowed Y
HOA Fee Include Road Maintenance,Other
Senior Community No
Tax ID 7992-56-8022
Ownership Fee Simple
SqFt Source Assessor
Special Listing Condition Standard
Pets Allowed Cats OK, Dogs OK
Read Less Info
Want to know what your home might be worth? Contact us for a FREE valuation!

Our team is ready to help you sell your home for the highest possible price ASAP

Bought with Cassandra Walther Lutjen • Coppermine Realty
GET MORE INFORMATION
Agent | License ID: 0225193218 - VA, 5003479 - MD
+1(703) 298-7037 | jason@jasonandbonnie.com


