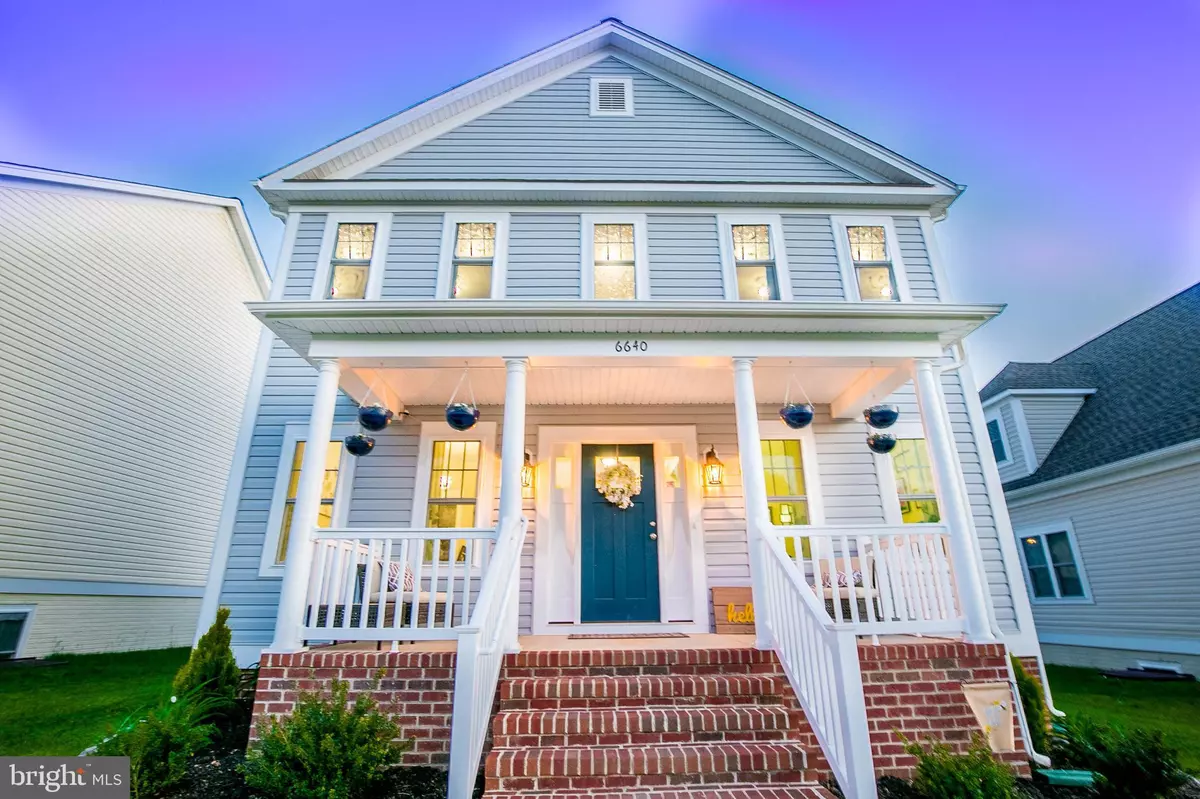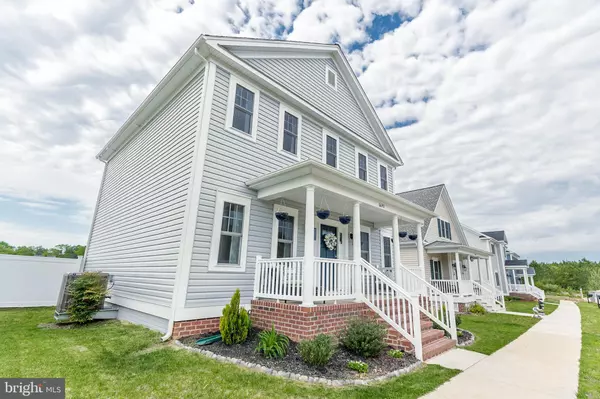$300,000
$310,000
3.2%For more information regarding the value of a property, please contact us for a free consultation.
4 Beds
4 Baths
4,638 Sqft Lot
SOLD DATE : 07/20/2020
Key Details
Sold Price $300,000
Property Type Single Family Home
Sub Type Detached
Listing Status Sold
Purchase Type For Sale
Subdivision Ladysmith Village
MLS Listing ID VACV122188
Sold Date 07/20/20
Style Colonial
Bedrooms 4
Full Baths 3
Half Baths 1
HOA Fees $132/mo
HOA Y/N Y
Originating Board BRIGHT
Annual Tax Amount $1,874
Tax Year 2019
Lot Size 4,638 Sqft
Acres 0.11
Property Description
FANTASTIC COLONIAL WITH A FULLY FINISHED BASEMENT IN BEAUTIFUL LADYSMITH VILLAGE ! FULL VINYL FENCED IN REAR YARD 37' X 45' & A 10 X 12 SHED WITH A WORK BENCH. THIS " LIKE NEW HOME " BOASTS 4 BEDROOMS & 3.5 BATHS, GRANITE, LIVING ROOM, DINING, FAMILY ROOM & GREAT/RECREATIONAL ROOM IN THE BASEMENT TOO - HOME IS TURN KEY & READY FOR NEW OWNERS. ENJOY YOUR NICE CEMENT FULL FRONT PORCH WITH BRICK SURROUND. THIS IS COUNTRY LIVING AT IT'S BEST YET STILL CLOSE TO SHOPPING, POOL, LEWIS & CLARK ELEMENTARY SCHOOL, LIBRARY, FITNESS ROOM, OUTDOOR THEATER, PLAYGROUND & JOGGING TRAIL, COMMUNITY GARDEN, FENCED IN DOG PARK, BEAUTIFUL RESIDENT'S CLUBHOUSE WITH A CATERING KITCHEN. HOME IS JUST ACROSS THE HILL FROM THE YMCA WITH 2 INDOOR HEATED POOLS. YOU WILL ALSO FIND LOCAL FARMER'S MARKET, COMMUNITY THEATER & SASSAFRAS WINERY & PENDLETON GOLF ! LADYSMITH VILLAGE IS LOCATED JUST 3 MILES FROM I-95, GREAT FOR COMMUTERS BOTH NORTH & SOUTH. 14 MIN FROM VRE & SPOTSY REGIONAL HOSPITAL, 15 MIN FROM KINGS DOMINION, MEADOW EVENT PARK & THE VIRGINIA STATE FAIR !
Location
State VA
County Caroline
Zoning PRD
Rooms
Other Rooms Living Room, Dining Room, Primary Bedroom, Bedroom 2, Bedroom 3, Bedroom 4, Kitchen, Family Room, Foyer, Recreation Room, Bathroom 3
Basement Full
Main Level Bedrooms 3
Interior
Interior Features Breakfast Area, Carpet, Ceiling Fan(s), Tub Shower, Walk-in Closet(s), Wood Floors
Hot Water Electric
Heating Heat Pump(s)
Cooling Central A/C, Heat Pump(s)
Flooring Carpet, Hardwood
Equipment Built-In Microwave, Dishwasher, Disposal, Refrigerator, Stainless Steel Appliances, Stove
Window Features Sliding
Appliance Built-In Microwave, Dishwasher, Disposal, Refrigerator, Stainless Steel Appliances, Stove
Heat Source Electric
Exterior
Garage Spaces 2.0
Fence Vinyl, Rear
Amenities Available Common Grounds, Exercise Room, Jog/Walk Path, Library, Meeting Room, Party Room, Picnic Area, Pool - Outdoor, Recreational Center, Tot Lots/Playground
Water Access N
Roof Type Composite
Accessibility None
Total Parking Spaces 2
Garage N
Building
Story 2
Sewer Public Sewer
Water Public
Architectural Style Colonial
Level or Stories 2
Additional Building Above Grade, Below Grade
Structure Type 9'+ Ceilings,Dry Wall
New Construction N
Schools
Elementary Schools Lewis And Clark
Middle Schools Caroline
High Schools Caroline
School District Caroline County Public Schools
Others
HOA Fee Include Common Area Maintenance,Management,Pool(s),Reserve Funds,Trash
Senior Community No
Tax ID 52F1-1-56
Ownership Fee Simple
SqFt Source Assessor
Acceptable Financing Conventional, Cash, FHA, USDA, VA, VHDA
Listing Terms Conventional, Cash, FHA, USDA, VA, VHDA
Financing Conventional,Cash,FHA,USDA,VA,VHDA
Special Listing Condition Standard
Read Less Info
Want to know what your home might be worth? Contact us for a FREE valuation!

Our team is ready to help you sell your home for the highest possible price ASAP

Bought with Alex S Rossie • INK Homes and Lifestyle, LLC.
GET MORE INFORMATION
Agent | License ID: 0225193218 - VA, 5003479 - MD
+1(703) 298-7037 | jason@jasonandbonnie.com






