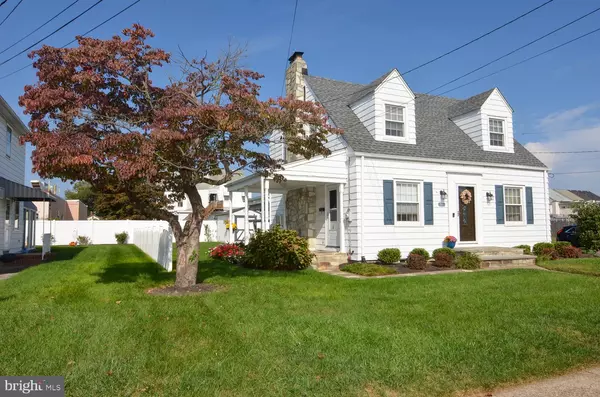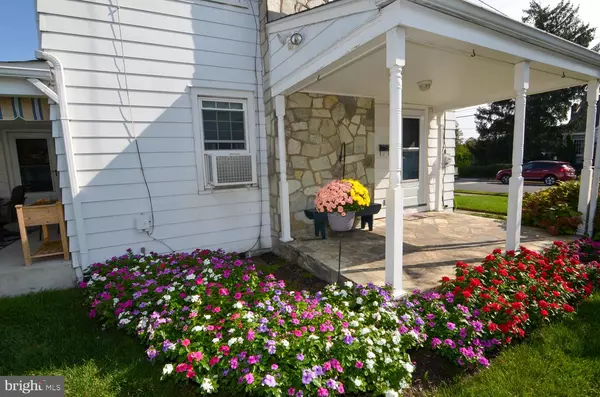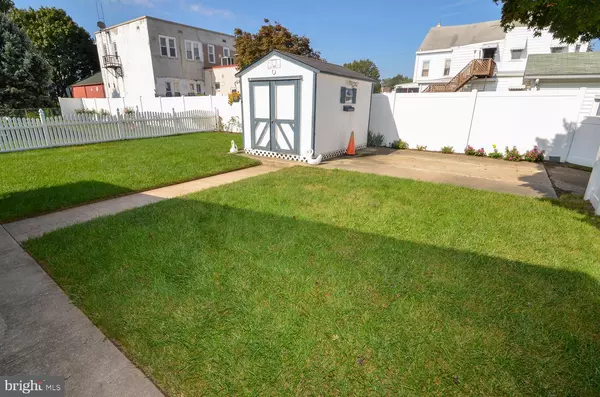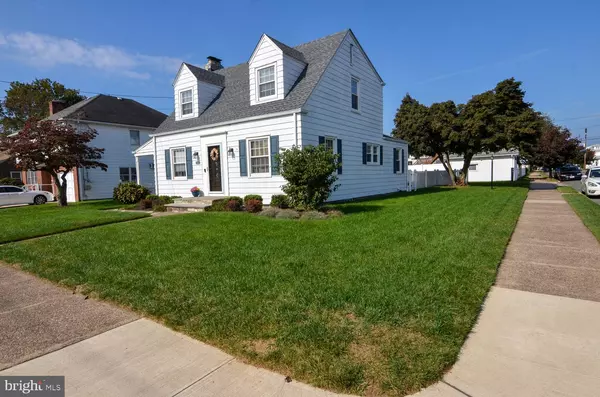$250,100
$240,000
4.2%For more information regarding the value of a property, please contact us for a free consultation.
3 Beds
1 Bath
1,360 SqFt
SOLD DATE : 12/06/2021
Key Details
Sold Price $250,100
Property Type Single Family Home
Sub Type Detached
Listing Status Sold
Purchase Type For Sale
Square Footage 1,360 sqft
Price per Sqft $183
Subdivision Russell Terrace
MLS Listing ID NJME2000297
Sold Date 12/06/21
Style Cape Cod
Bedrooms 3
Full Baths 1
HOA Y/N N
Abv Grd Liv Area 1,360
Originating Board BRIGHT
Year Built 1940
Annual Tax Amount $5,637
Tax Year 2019
Lot Size 6,200 Sqft
Acres 0.14
Lot Dimensions 62.00 x 100.00
Property Description
Located in the middle of Hamiltons well established Russell Terrace neighborhood, this 3 bedroom and 1 full bath home has excellent curb appeal from the moment you set eyes with the blue stone front porch. Situated on a landscaped corner lot, this Cape Cod has been well maintained. The outdoor space is ideal for entertaining with a side stone porch and rear covered concrete patio. Both the front and side doors will welcome you to the open living room with hard wood flooring and a wood burning fireplace for those chilly winter days. The kitchen has been updated with quartz counter tops, cherry wood cabinets, laminate flooring and new SS appliances. The kitchen provides access to the covered patio and the spacious backyard. Rounding out the first floor is the dining room with hardwood flooring and the third bedroom. The second floor includes two additional bedrooms both with carpet and a full bath. The primary bedroom has two separate clothes closets and ample room to arrange furniture. Larger ticket items have been done including roof (2018), replacement windows throughout the entire home (2008) and hotwater heater (2018). The full basement has ample space for storage and a double sink at the separated laundry area. Come take a look before it is too late.
Location
State NJ
County Mercer
Area Hamilton Twp (21103)
Zoning RESIDENTIAL
Rooms
Other Rooms Living Room, Dining Room, Bedroom 2, Bedroom 3, Kitchen, Bedroom 1
Basement Interior Access, Sump Pump, Unfinished
Main Level Bedrooms 1
Interior
Interior Features Carpet, Ceiling Fan(s), Dining Area, Floor Plan - Traditional
Hot Water Natural Gas
Heating Baseboard - Hot Water
Cooling Ceiling Fan(s), Window Unit(s)
Flooring Carpet, Hardwood, Laminated
Fireplaces Number 1
Fireplaces Type Mantel(s), Stone, Wood
Equipment Built-In Microwave, Dishwasher, Dryer, Oven/Range - Electric, Refrigerator, Washer
Fireplace Y
Window Features Double Pane,Double Hung,Replacement
Appliance Built-In Microwave, Dishwasher, Dryer, Oven/Range - Electric, Refrigerator, Washer
Heat Source Natural Gas
Laundry Basement
Exterior
Exterior Feature Patio(s), Porch(es)
Garage Spaces 2.0
Fence Partially, Vinyl
Utilities Available Above Ground
Water Access N
Roof Type Pitched,Shingle
Street Surface Black Top,Paved
Accessibility None
Porch Patio(s), Porch(es)
Road Frontage Boro/Township
Total Parking Spaces 2
Garage N
Building
Lot Description Corner, Level
Story 1.5
Foundation Block
Sewer Public Sewer
Water Public
Architectural Style Cape Cod
Level or Stories 1.5
Additional Building Above Grade, Below Grade
New Construction N
Schools
Elementary Schools George E. Wilson E.S.
Middle Schools Albert E. Grice M.S.
High Schools Hamilton North-Nottingham H.S.
School District Hamilton Township
Others
Senior Community No
Tax ID 03-02069-00014
Ownership Fee Simple
SqFt Source Assessor
Acceptable Financing Cash, Conventional, FHA, VA
Listing Terms Cash, Conventional, FHA, VA
Financing Cash,Conventional,FHA,VA
Special Listing Condition Standard
Read Less Info
Want to know what your home might be worth? Contact us for a FREE valuation!

Our team is ready to help you sell your home for the highest possible price ASAP

Bought with Ann M Parisi • Smires & Associates
"My job is to find and attract mastery-based agents to the office, protect the culture, and make sure everyone is happy! "
GET MORE INFORMATION






