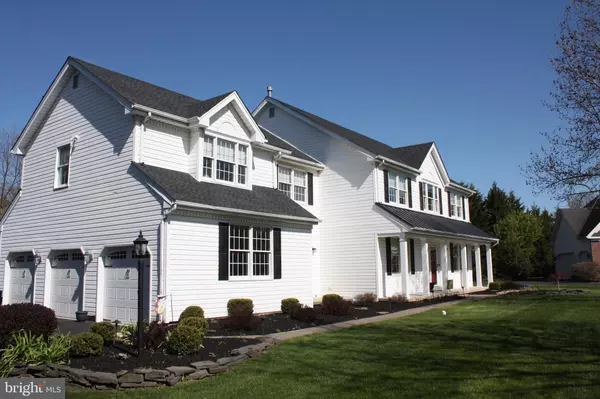$900,000
$900,000
For more information regarding the value of a property, please contact us for a free consultation.
4 Beds
4 Baths
3,877 SqFt
SOLD DATE : 06/24/2022
Key Details
Sold Price $900,000
Property Type Single Family Home
Sub Type Detached
Listing Status Sold
Purchase Type For Sale
Square Footage 3,877 sqft
Price per Sqft $232
Subdivision Dalton Glen
MLS Listing ID PABU2023584
Sold Date 06/24/22
Style Colonial,Farmhouse/National Folk
Bedrooms 4
Full Baths 3
Half Baths 1
HOA Y/N N
Abv Grd Liv Area 3,877
Originating Board BRIGHT
Year Built 1996
Annual Tax Amount $8,697
Tax Year 2021
Lot Size 0.412 Acres
Acres 0.41
Lot Dimensions 125.00 x 116.00
Property Description
Beautiful BUCKINGHAM Farmhouse! Proud to present 3735 Spangler Ct., a sprawling 4 Bedroom, 4.5 Bath with curb appeal plus! This Home has been meticulously cared for and is the largest in the Community. Situated perfectly within a cul-de-sac in highly sought after DALTON GLEN featuring only 75 Homes. This Semi-Custom Barness Built Home boasts 3877 sq ft of Living Space The front Porch features a newly installed Metal Roof. In addition a highly desired 3 CAR SIDE ENTRY GARAGE. This Home is steps from beautiful township parks Hansell and George Bush. It is also in the highest ranking Bucks County High School Central Bucks EAST and voted the 3rd safest Township in the United States! Just a wonderful place to call Home. Foyer impresses and welcomes you with a stunning Split Staircase w oak treads w Metal Balusters with HWD floors. Formal Dining Room w built in Dry Bar, crown, chair, wainscoting, recessed lights and hardwood floor. Formal LR w crown and HWD floors. Powder Room w crown and wainscoting. Enter the STUDY through glass French Doors, w crown, recessed lights and HWD. Oversized Laundry w utility Sink. Gourmet Kitchen w 96 x 48 GRANITE top island w sink and Induction Cooktop, SUB-ZERO FRIDGE, tile Backsplash, Double Oven and HWD floor. TWO Story FR w floor to ceiling STONE FP. There is a Professionally finished Basement w GAME ROOM and Entertaining Area with a Gas FP. The Basement also has a BONUS ROOM with a closet that would be perfect to convert to a 5th Bedroom or Guest Room. Second Floor features 2 large Bedrooms, Hall Bath, PRINCESS SUITE w Full Bath and a Magnificent Owners Suite w 2 large walk in closets and a separate sitting area. The Owner's Bath features separate vanities and a corner JETTED soaking Tub. The Rear Yard features a Deck and a spectacular 16 x 40 in ground Pool. The roof is 2 yrs of age. TWO ZONE HEAT. Doylestown Boro is just minutes away w fine dining, shops, museums, health and wellness centers!
Location
State PA
County Bucks
Area Buckingham Twp (10106)
Zoning R5
Rooms
Other Rooms Living Room, Dining Room, Bedroom 2, Bedroom 3, Bedroom 4, Kitchen, Bedroom 1, Great Room, Office
Basement Full, Fully Finished
Interior
Hot Water Natural Gas
Heating Forced Air
Cooling Central A/C
Flooring Carpet, Solid Hardwood, Vinyl
Fireplaces Number 2
Fireplaces Type Gas/Propane, Stone, Wood
Fireplace Y
Heat Source Natural Gas
Laundry Main Floor
Exterior
Exterior Feature Deck(s)
Parking Features Garage - Side Entry
Garage Spaces 3.0
Pool Fenced
Water Access N
Roof Type Architectural Shingle,Metal
Accessibility None
Porch Deck(s)
Attached Garage 3
Total Parking Spaces 3
Garage Y
Building
Lot Description Cul-de-sac, Landscaping, Level
Story 2
Foundation Concrete Perimeter
Sewer Public Sewer
Water Public
Architectural Style Colonial, Farmhouse/National Folk
Level or Stories 2
Additional Building Above Grade, Below Grade
New Construction N
Schools
Elementary Schools Cold Spring
Middle Schools Holicong
High Schools Central Bucks High School East
School District Central Bucks
Others
Pets Allowed Y
Senior Community No
Tax ID 06-061-141
Ownership Fee Simple
SqFt Source Assessor
Horse Property N
Special Listing Condition Standard
Pets Allowed No Pet Restrictions
Read Less Info
Want to know what your home might be worth? Contact us for a FREE valuation!

Our team is ready to help you sell your home for the highest possible price ASAP

Bought with Frank Dolski • Coldwell Banker Hearthside-Lahaska
GET MORE INFORMATION
Agent | License ID: 0225193218 - VA, 5003479 - MD
+1(703) 298-7037 | jason@jasonandbonnie.com






