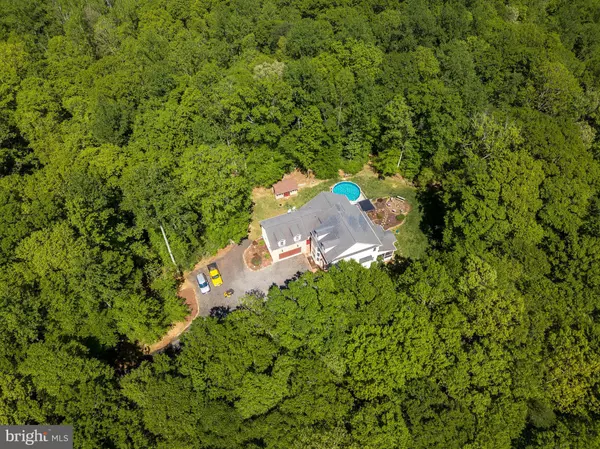$575,000
$624,900
8.0%For more information regarding the value of a property, please contact us for a free consultation.
4 Beds
3 Baths
3,316 SqFt
SOLD DATE : 11/13/2020
Key Details
Sold Price $575,000
Property Type Single Family Home
Sub Type Detached
Listing Status Sold
Purchase Type For Sale
Square Footage 3,316 sqft
Price per Sqft $173
Subdivision None Available
MLS Listing ID MDSM169280
Sold Date 11/13/20
Style Contemporary
Bedrooms 4
Full Baths 2
Half Baths 1
HOA Y/N N
Abv Grd Liv Area 3,316
Originating Board BRIGHT
Year Built 2010
Annual Tax Amount $4,425
Tax Year 2020
Lot Size 20.600 Acres
Acres 20.6
Property Description
This home is one of a kind, and you will not see another like it. Custom Contemporary home sits on 20+ acres with no HOA. Perfect kitchen large enough for hosting parties. Custom kitchen cabinets and counter-tops with stainless steel appliances. The family room off of kitchen has stoned wall with gas fireplace. Coffer ceilings and hardwood flooring on main-level. Custom doors for each bedroom. Screened in back porch with Trek decking a walk out to above ground pool and stone fire-pit, great for entertaining. This house does not lack storage in any way. Upper level walk-in storage aprox 405 sqft above garage that is very spacious, could be turned into another room. Mud-Room off of garage on main-level with a separate laundry room. 4 bedrooms & 2.5 baths, plenty of privacy and all upgraded features this home is a must see!
Location
State MD
County Saint Marys
Zoning RPD
Rooms
Main Level Bedrooms 1
Interior
Interior Features Attic, Breakfast Area, Crown Moldings, Combination Kitchen/Living, Ceiling Fan(s), Kitchen - Island, Pantry, Walk-in Closet(s), Wood Floors
Hot Water Electric
Heating Heat Pump(s)
Cooling Central A/C, Ceiling Fan(s)
Flooring Hardwood
Fireplaces Number 1
Equipment Dryer, Dishwasher, Refrigerator, Washer, Built-In Microwave
Appliance Dryer, Dishwasher, Refrigerator, Washer, Built-In Microwave
Heat Source Electric, Propane - Leased
Exterior
Parking Features Garage - Front Entry
Garage Spaces 2.0
Pool Above Ground
Water Access N
Accessibility None
Attached Garage 2
Total Parking Spaces 2
Garage Y
Building
Story 2
Sewer Septic Pump
Water Well
Architectural Style Contemporary
Level or Stories 2
Additional Building Above Grade, Below Grade
New Construction N
Schools
School District St. Mary'S County Public Schools
Others
Senior Community No
Tax ID 1905063043
Ownership Fee Simple
SqFt Source Estimated
Horse Property N
Special Listing Condition Standard
Read Less Info
Want to know what your home might be worth? Contact us for a FREE valuation!

Our team is ready to help you sell your home for the highest possible price ASAP

Bought with Sarah M Mulford • RE/MAX One
GET MORE INFORMATION
Agent | License ID: 0225193218 - VA, 5003479 - MD
+1(703) 298-7037 | jason@jasonandbonnie.com






