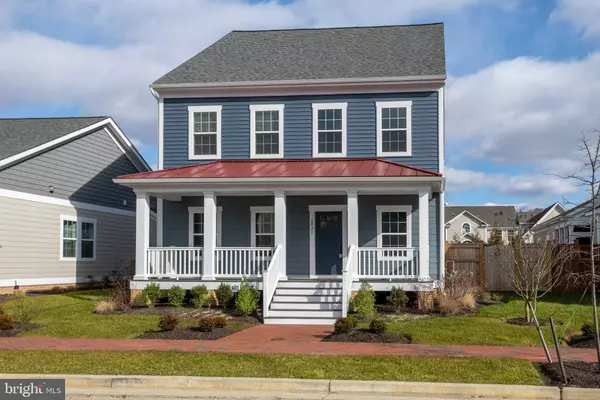$625,000
$650,000
3.8%For more information regarding the value of a property, please contact us for a free consultation.
3 Beds
3 Baths
3,117 SqFt
SOLD DATE : 03/15/2021
Key Details
Sold Price $625,000
Property Type Single Family Home
Sub Type Detached
Listing Status Sold
Purchase Type For Sale
Square Footage 3,117 sqft
Price per Sqft $200
Subdivision Easton Village
MLS Listing ID MDTA140222
Sold Date 03/15/21
Style Craftsman
Bedrooms 3
Full Baths 2
Half Baths 1
HOA Fees $218/mo
HOA Y/N Y
Abv Grd Liv Area 3,117
Originating Board BRIGHT
Year Built 2019
Annual Tax Amount $5,601
Tax Year 2021
Lot Size 6,120 Sqft
Acres 0.14
Property Description
Welcome to this newly constructed, well-crafted and thoughtfully designed 3 bedroom, 2.5 bathroom home in the desirable Easton Village community. Built in 2019, this home offers a spacious open floor plan with light filled rooms, high ceilings throughout making the space very livable and perfect for entertaining. Many upgrades have been made such as additional windows, custom window treatments, recessed lighting, new cedar privacy fence, large bluestone patio, beautifully landscaped front and rear yards and an encapsulated crawlspace. The second floor includes an Owner's suite with a large bedroom, spacious bathroom and a generously sized walk-in closet as well as 2 bedrooms and a full bath. Another wonderful feature of this home is the oversized garage with a finished room above that is equipped with HVAC, a sink and room for a bathroom to be installed making this the perfect space for a workshop, office, exercise room or an additional living space. This property is an exceptional offering considering the upgrades and location - just a short walk to all of the Easton Village amenities and minutes to all that the town of Easton has to offer!
Location
State MD
County Talbot
Zoning R
Rooms
Other Rooms Living Room, Dining Room, Primary Bedroom, Bedroom 2, Kitchen, Foyer, Bedroom 1, Laundry, Other, Office, Primary Bathroom, Full Bath, Half Bath
Interior
Interior Features Carpet, Crown Moldings, Dining Area, Floor Plan - Open, Kitchen - Island, Primary Bath(s), Recessed Lighting, Tub Shower, Upgraded Countertops, Walk-in Closet(s), Window Treatments, Wood Floors
Hot Water Electric
Heating Heat Pump(s)
Cooling Central A/C
Flooring Hardwood, Tile/Brick, Carpet
Fireplaces Number 1
Fireplaces Type Gas/Propane
Equipment Dryer - Electric, Washer, Exhaust Fan, Refrigerator, Icemaker, Built-In Microwave, Stove, Freezer
Furnishings No
Fireplace Y
Window Features Screens
Appliance Dryer - Electric, Washer, Exhaust Fan, Refrigerator, Icemaker, Built-In Microwave, Stove, Freezer
Heat Source Electric, Natural Gas
Laundry Upper Floor, Washer In Unit, Dryer In Unit
Exterior
Exterior Feature Patio(s), Porch(es), Breezeway
Parking Features Garage Door Opener, Oversized, Additional Storage Area
Garage Spaces 4.0
Fence Privacy, Wood
Utilities Available Electric Available, Cable TV Available, Phone Available
Amenities Available Bike Trail, Boat Dock/Slip, Club House, Common Grounds, Community Center, Exercise Room, Fitness Center, Jog/Walk Path, Meeting Room, Pier/Dock, Swimming Pool, Water/Lake Privileges
Water Access N
Roof Type Architectural Shingle,Metal
Accessibility None
Porch Patio(s), Porch(es), Breezeway
Attached Garage 2
Total Parking Spaces 4
Garage Y
Building
Story 2
Foundation Crawl Space
Sewer Public Sewer
Water Public
Architectural Style Craftsman
Level or Stories 2
Additional Building Above Grade, Below Grade
New Construction N
Schools
School District Talbot County Public Schools
Others
HOA Fee Include Common Area Maintenance,Lawn Care Front,Lawn Maintenance,Management,Pool(s),Recreation Facility,Snow Removal
Senior Community No
Tax ID 2101198934
Ownership Fee Simple
SqFt Source Assessor
Security Features Security System
Special Listing Condition Standard
Read Less Info
Want to know what your home might be worth? Contact us for a FREE valuation!

Our team is ready to help you sell your home for the highest possible price ASAP

Bought with Jana Meredith • Meredith Fine Properties

"My job is to find and attract mastery-based agents to the office, protect the culture, and make sure everyone is happy! "
GET MORE INFORMATION






