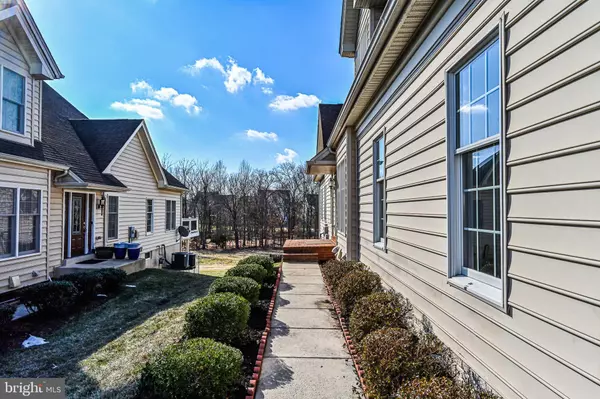$860,000
$859,995
For more information regarding the value of a property, please contact us for a free consultation.
3 Beds
4 Baths
3,982 SqFt
SOLD DATE : 03/14/2022
Key Details
Sold Price $860,000
Property Type Single Family Home
Sub Type Twin/Semi-Detached
Listing Status Sold
Purchase Type For Sale
Square Footage 3,982 sqft
Price per Sqft $215
Subdivision Loudoun Valley Estates 2
MLS Listing ID VALO2017052
Sold Date 03/14/22
Style Other
Bedrooms 3
Full Baths 3
Half Baths 1
HOA Fees $121/qua
HOA Y/N Y
Abv Grd Liv Area 2,710
Originating Board BRIGHT
Year Built 2010
Annual Tax Amount $6,952
Tax Year 2021
Lot Size 5,227 Sqft
Acres 0.12
Property Description
Welcome home to this beautiful 3 bedroom 3.5 bath + den carriage home in Loudoun Valley Estates! This Toll Brothers (Rockland model) home boasts 4000 sq ft of living area over all three levels. Walk into the main foyer area w/ stunning high cathedral ceilings. Large living room area leads to a bright sunroom overlooking the fully fenced and landscaped backyard. Formal dining room leads to gourmet kitchen w/ granite countertops, stainless steel appliances (New Gas Range and Hood installed in March 2021) and an eat-in nook. Spacious family room w/ recess lights and gas fireplace. Gorgeous hardwood on the entire main level. Master suite has vaulted ceilings w/ walk in closets, roomy secondary bedrooms w/ ceiling fans. Washer/dryer on main level for easy laundry. Enjoy entertaining friends and family in the fully finished basement featuring a loaded wet bar with full size appliances (Dishwasher, Microwave, Refrigerator, Electric Cooktop) built in 2012 + open media/recreation area. Basement also includes auxiliary rooms/extra Large Den with a walk-in closet and additional laundry room. The additional space can be used for an office/gym/bedroom/playroom for kids. Walkout basement leads to fully fenced private backyard featuring a 350 square feet deck with landings and stairs built September 2020, 700 square feet flagstone patio with sitting wall and columns built in October 2020, Fully landscaped and lit backyard with hardwired lighting and low voltage transformer, installed November 2020, Fence built in November 2020, recently planted (6) trees in 2018. Enjoy beautiful views with a premium lot backing to 12 acres of common area featuring mature trees . 2 car front load garage w/ flooring finished and painted in 2015, whole house humidifier installed in 2012. HOA includes lawn care/maintenance. Enjoy all that Loudoun Valley Estates has to offer (tot-lots, volleyball court, basketball courts, swimming pools, fitness center, and much more. Close to major thoroughfares (28,267,7,50,Dulles Airport, Future Metro!). Close to groceries, shopping, restaurants. See it now and don't miss this one!
Location
State VA
County Loudoun
Zoning 01
Direction Northeast
Rooms
Basement Daylight, Full, Fully Finished, Interior Access, Outside Entrance, Walkout Stairs, Other
Interior
Interior Features Wood Floors, Other, Wet/Dry Bar, Recessed Lighting, Window Treatments, Walk-in Closet(s), Upgraded Countertops, Stall Shower, Soaking Tub, Primary Bath(s), Pantry, Kitchen - Table Space, Kitchen - Eat-In, Formal/Separate Dining Room, Floor Plan - Open, Family Room Off Kitchen, Dining Area, Crown Moldings, Chair Railings, Ceiling Fan(s), Carpet, Bar, 2nd Kitchen, Attic
Hot Water Natural Gas
Heating Forced Air
Cooling Central A/C, Ceiling Fan(s)
Flooring Wood, Carpet, Ceramic Tile
Fireplaces Number 1
Fireplaces Type Mantel(s)
Equipment Built-In Microwave, Cooktop, Exhaust Fan, Oven - Wall, Range Hood, Stainless Steel Appliances, Washer, Water Dispenser, Water Heater, Dryer, Disposal, Dishwasher, Icemaker, Microwave, Refrigerator, Humidifier, Indoor Grill
Fireplace Y
Appliance Built-In Microwave, Cooktop, Exhaust Fan, Oven - Wall, Range Hood, Stainless Steel Appliances, Washer, Water Dispenser, Water Heater, Dryer, Disposal, Dishwasher, Icemaker, Microwave, Refrigerator, Humidifier, Indoor Grill
Heat Source Natural Gas
Laundry Lower Floor, Upper Floor
Exterior
Exterior Feature Deck(s), Patio(s)
Garage Spaces 2.0
Fence Fully, Other
Amenities Available Baseball Field, Basketball Courts, Bike Trail, Club House, Common Grounds, Community Center, Fitness Center, Game Room, Jog/Walk Path, Lake, Other
Water Access N
View Trees/Woods, Other
Roof Type Asphalt,Shingle
Accessibility None
Porch Deck(s), Patio(s)
Total Parking Spaces 2
Garage N
Building
Lot Description Backs - Parkland, Backs to Trees
Story 3
Foundation Slab
Sewer Public Sewer
Water Public
Architectural Style Other
Level or Stories 3
Additional Building Above Grade, Below Grade
Structure Type 9'+ Ceilings,Dry Wall,High,Cathedral Ceilings,Tray Ceilings
New Construction N
Schools
Elementary Schools Legacy
Middle Schools Stone Hill
High Schools Rock Ridge
School District Loudoun County Public Schools
Others
HOA Fee Include Common Area Maintenance,Lawn Care Front,Lawn Care Rear,Lawn Care Side,Lawn Maintenance,Pool(s),Recreation Facility,Road Maintenance,Snow Removal,Other
Senior Community No
Tax ID 159401173000
Ownership Fee Simple
SqFt Source Assessor
Acceptable Financing Conventional, FHA, VA, Exchange
Listing Terms Conventional, FHA, VA, Exchange
Financing Conventional,FHA,VA,Exchange
Special Listing Condition Standard
Read Less Info
Want to know what your home might be worth? Contact us for a FREE valuation!

Our team is ready to help you sell your home for the highest possible price ASAP

Bought with Non Member • Non Subscribing Office
GET MORE INFORMATION
Agent | License ID: 0225193218 - VA, 5003479 - MD
+1(703) 298-7037 | jason@jasonandbonnie.com






