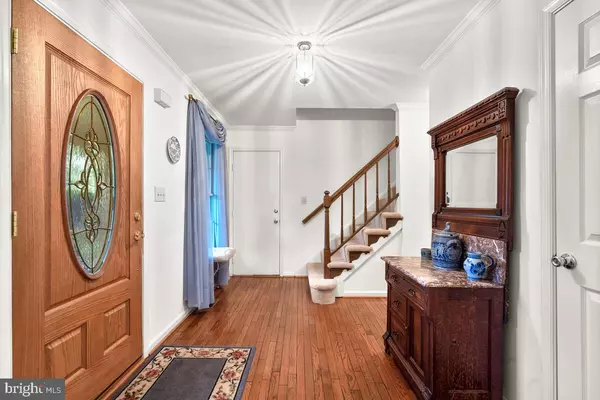$776,500
$743,000
4.5%For more information regarding the value of a property, please contact us for a free consultation.
4 Beds
4 Baths
2,516 SqFt
SOLD DATE : 12/08/2021
Key Details
Sold Price $776,500
Property Type Single Family Home
Sub Type Detached
Listing Status Sold
Purchase Type For Sale
Square Footage 2,516 sqft
Price per Sqft $308
Subdivision Cherrywood
MLS Listing ID MDMC2000245
Sold Date 12/08/21
Style Colonial
Bedrooms 4
Full Baths 2
Half Baths 2
HOA Fees $6/ann
HOA Y/N Y
Abv Grd Liv Area 2,516
Originating Board BRIGHT
Year Built 1986
Annual Tax Amount $6,119
Tax Year 2021
Lot Size 0.288 Acres
Acres 0.29
Property Description
Lovingly maintained by meticulous owners! Kitchen beautifully renovated in 2015 with top-of-the-line appliances, granite, and designer cabinetry. Bright & cheerful kitchen features granite-topped center island w/cooktop and overlooks family room with fireplace. Family Room French Doors lead to tiered deck, overlooking well manicured, private and fenced back yard. Hardwoods grace the entire main level. Primary Suite Bath redone in 2019, Hall Bath in 2018. Unique to this model is the wide hallways upstairs and amazingly LARGE bedrooms. This graceful Colonial is situated at the end of a cul-de-sac where you'll enjoy expanded play areas and quiet. Lower level carpet just replaced in September. Most major systems recently replaced: Siding & gutters 2003; Roof 2006; Windows 2008 & 2009; Gas Furnace 2009; AC 2013 (see Disclosures for full details). Don't miss the Cherrywood Community Park for walking, cycling, and playground. You'll love the location, easy access to commuter routes, ICC, and shopping. Great schools close by!
Location
State MD
County Montgomery
Zoning R200
Rooms
Other Rooms Living Room, Dining Room, Kitchen, Family Room, Recreation Room
Basement Connecting Stairway, Fully Finished, Full, Walkout Stairs
Interior
Interior Features Breakfast Area, Ceiling Fan(s), Carpet, Floor Plan - Open, Formal/Separate Dining Room, Kitchen - Country, Kitchen - Island, Recessed Lighting, Soaking Tub, Wood Floors, Crown Moldings, Chair Railings
Hot Water Natural Gas
Heating Forced Air, Humidifier
Cooling Ceiling Fan(s), Central A/C
Flooring Hardwood, Carpet
Fireplaces Number 1
Equipment Built-In Microwave, Cooktop, Dishwasher, Disposal
Window Features Replacement
Appliance Built-In Microwave, Cooktop, Dishwasher, Disposal
Heat Source Natural Gas
Exterior
Parking Features Garage - Front Entry
Garage Spaces 2.0
Fence Rear
Utilities Available Cable TV, Electric Available, Natural Gas Available, Sewer Available, Water Available
Amenities Available Common Grounds, Jog/Walk Path, Picnic Area, Tot Lots/Playground
Water Access N
Accessibility None
Attached Garage 2
Total Parking Spaces 2
Garage Y
Building
Story 3
Foundation Concrete Perimeter
Sewer Public Sewer
Water Public
Architectural Style Colonial
Level or Stories 3
Additional Building Above Grade, Below Grade
New Construction N
Schools
Elementary Schools Cashell
Middle Schools Redland
High Schools Col. Zadok A. Magruder
School District Montgomery County Public Schools
Others
HOA Fee Include Common Area Maintenance
Senior Community No
Tax ID 160801788622
Ownership Fee Simple
SqFt Source Assessor
Special Listing Condition Standard
Read Less Info
Want to know what your home might be worth? Contact us for a FREE valuation!

Our team is ready to help you sell your home for the highest possible price ASAP

Bought with Luke Rozansky • Compass
GET MORE INFORMATION
Agent | License ID: 0225193218 - VA, 5003479 - MD
+1(703) 298-7037 | jason@jasonandbonnie.com






