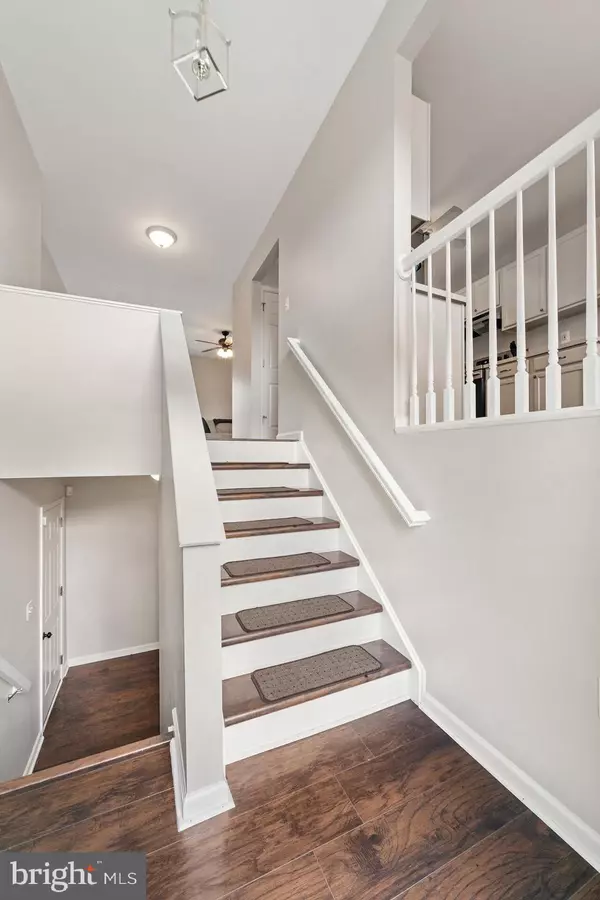$300,000
$279,900
7.2%For more information regarding the value of a property, please contact us for a free consultation.
4 Beds
3 Baths
2,206 SqFt
SOLD DATE : 07/26/2021
Key Details
Sold Price $300,000
Property Type Single Family Home
Sub Type Detached
Listing Status Sold
Purchase Type For Sale
Square Footage 2,206 sqft
Price per Sqft $135
Subdivision Briar Run
MLS Listing ID WVJF142858
Sold Date 07/26/21
Style Split Level
Bedrooms 4
Full Baths 3
HOA Fees $33/qua
HOA Y/N Y
Abv Grd Liv Area 1,446
Originating Board BRIGHT
Year Built 2002
Annual Tax Amount $1,471
Tax Year 2020
Lot Size 0.290 Acres
Acres 0.29
Property Description
Location, location, location in the desirable Briar Run neighborhood! Minutes from Rt 9, Rt 340, restaurants, shops, amenities and community park. This split foyer home features 4 bedrooms, 3 full baths on a corner lot and cul-de-sac! Upper level includes 3 bedrooms and 2 full baths, lower level includes a spacious rec area as well as the 4th bedroom and 3rd full bathroom. Primary bedroom includes a separate shower and tub and two walk-in closets! Brand new roof and shutters in 2020 as well as new flooring on main and lower levels! Two car garage. Deck for entertaining overlooks spacious back yard surrounded by 6ft privacy fence! Commuter location and minutes from Loudoun, Clarke and Frederick counties and one hour from Dulles Airport! Move-in ready!
Location
State WV
County Jefferson
Zoning 101
Rooms
Other Rooms Living Room, Primary Bedroom, Bedroom 2, Bedroom 3, Bedroom 4, Kitchen, Foyer, Laundry, Recreation Room, Storage Room, Bathroom 2, Bathroom 3, Primary Bathroom
Basement Fully Finished, Garage Access
Main Level Bedrooms 3
Interior
Interior Features Ceiling Fan(s), Floor Plan - Traditional, Kitchen - Eat-In
Hot Water Electric
Heating Heat Pump(s)
Cooling Central A/C
Equipment Dishwasher, Disposal, Dryer, Freezer, Microwave, Washer, Stove, Refrigerator, Oven/Range - Electric
Fireplace N
Appliance Dishwasher, Disposal, Dryer, Freezer, Microwave, Washer, Stove, Refrigerator, Oven/Range - Electric
Heat Source Electric
Exterior
Parking Features Additional Storage Area, Covered Parking, Garage - Front Entry, Garage Door Opener, Inside Access
Garage Spaces 2.0
Fence Partially, Wood
Water Access N
Street Surface Paved
Accessibility None
Attached Garage 2
Total Parking Spaces 2
Garage Y
Building
Lot Description Corner, Cul-de-sac, Front Yard, Level, Rear Yard
Story 2
Sewer Public Sewer
Water Public
Architectural Style Split Level
Level or Stories 2
Additional Building Above Grade, Below Grade
New Construction N
Schools
School District Jefferson County Schools
Others
Senior Community No
Tax ID 024E010400000000
Ownership Fee Simple
SqFt Source Estimated
Special Listing Condition Standard
Read Less Info
Want to know what your home might be worth? Contact us for a FREE valuation!

Our team is ready to help you sell your home for the highest possible price ASAP

Bought with Marisa Teal Boone • Path Realty

"My job is to find and attract mastery-based agents to the office, protect the culture, and make sure everyone is happy! "
GET MORE INFORMATION






