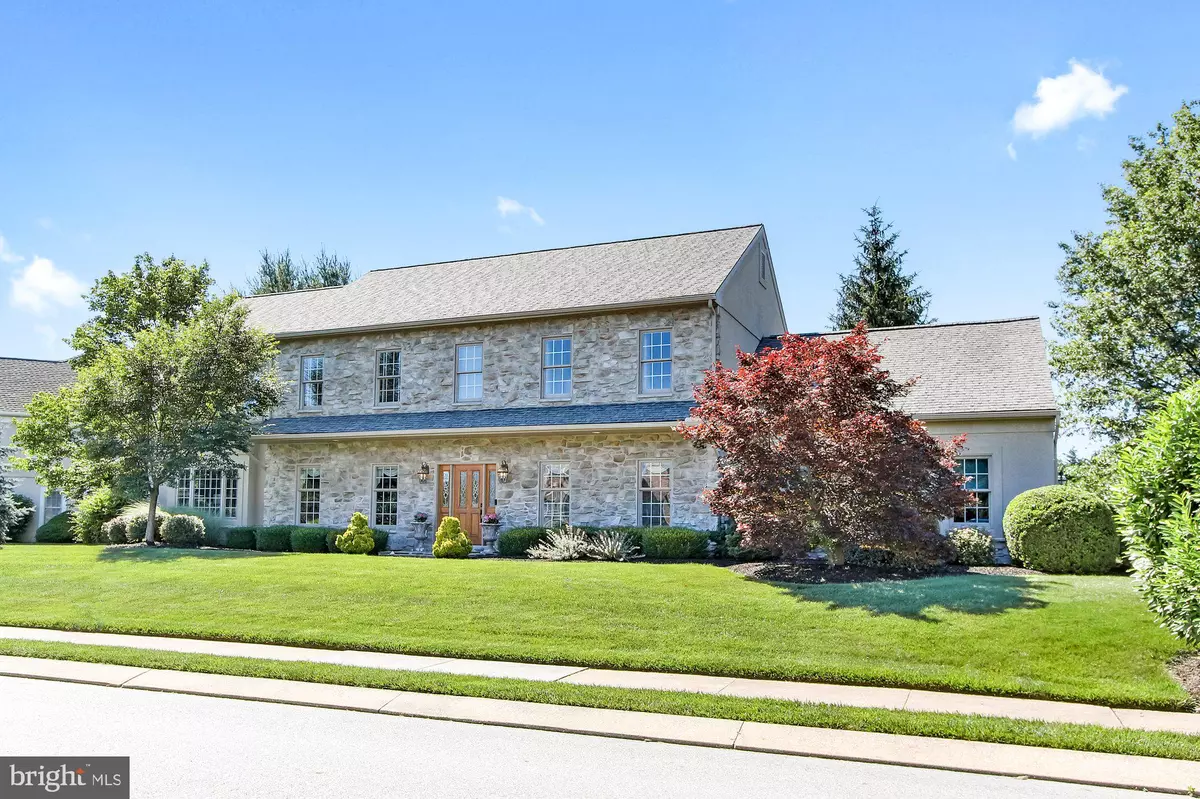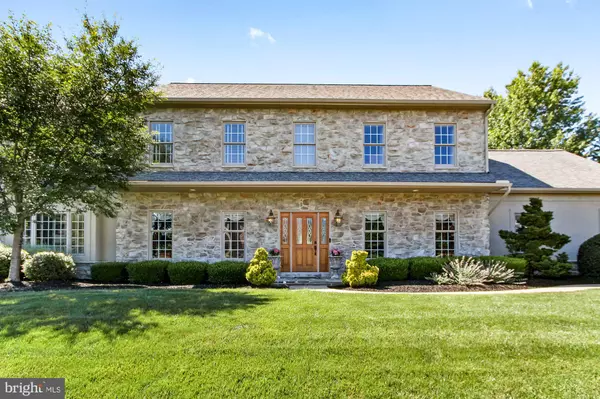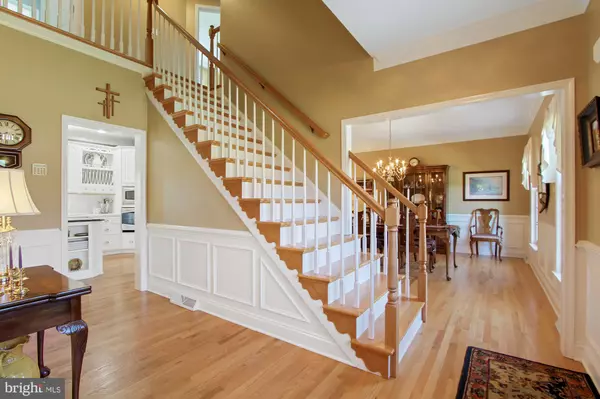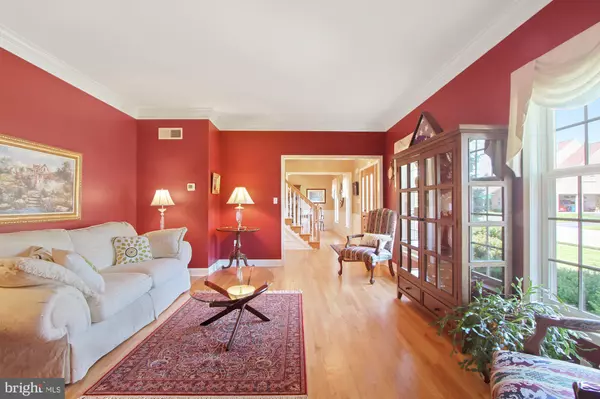$540,000
$515,000
4.9%For more information regarding the value of a property, please contact us for a free consultation.
4 Beds
3 Baths
3,887 SqFt
SOLD DATE : 08/02/2021
Key Details
Sold Price $540,000
Property Type Single Family Home
Sub Type Detached
Listing Status Sold
Purchase Type For Sale
Square Footage 3,887 sqft
Price per Sqft $138
Subdivision Greenbriar
MLS Listing ID PAYK2000312
Sold Date 08/02/21
Style Colonial
Bedrooms 4
Full Baths 2
Half Baths 1
HOA Fees $29/ann
HOA Y/N Y
Abv Grd Liv Area 3,565
Originating Board BRIGHT
Year Built 1999
Annual Tax Amount $8,272
Tax Year 2020
Lot Size 0.343 Acres
Acres 0.34
Property Description
The Pool is open and there is so much more to love too about this stunning meticulously maintained one owner Jeffrey L. Henry custom home situated on beautiful .34 acre lot offering a coveted inground pool surrounded by maturely landscaped privacy and backing to open space! *Two story center foyer welcomes guests opening into serene Living Room with crown molding and pocket doors leading to gracious Family Room highlighted by gas fireplace and wall of french sliders inviting you to a pergola covered deck, expansive patio and sparking 13x25 pool...be sure not to miss the cool & rustic outside shower! *White Weir Kitchen will be the center of family enjoyment and entertaining boasting adundant cabinetry including serving buffet, center island and breakfast bar, updated stainless appliances, & above cabinet lighting *Celebrations will be delightful in the Dining Room accented by crown molding and picture framed wainscotting *Convenient 1st floor laundry/mudroom with additional cabinetry *Hardwood floors throughout the home will make living carefree! *The Primary Suite will take your breath away...from the wonderful sitting area to the exquisite remodeled Bath with gorgeous walk-in shower, soaking tub and double vanity to the amazing walk-in closet *3 additional spacious Bedrooms including one with walk-in closet *Bonus Room will make a great 2nd floor Game Room, Craft or Music Room *Second Bath is beautifully remodeled as well! *Lower level offers the perfect finished area for your Exercise Room or Rec Room area plus abundant storage too *In addition to the incredible quality finishes and updates, many of the systems have been updated including furnace, central air, water heater, dryvit, and more! Be the first to see and call this your amazing new home!
Location
State PA
County York
Area Manchester Twp (15236)
Zoning RESIDENTIAL
Rooms
Other Rooms Living Room, Dining Room, Bedroom 2, Bedroom 3, Bedroom 4, Kitchen, Family Room, Bedroom 1, Recreation Room, Bonus Room
Basement Full
Interior
Hot Water Natural Gas
Heating Forced Air
Cooling Central A/C
Fireplaces Number 1
Fireplaces Type Gas/Propane
Fireplace Y
Heat Source Natural Gas
Laundry Main Floor
Exterior
Parking Features Garage - Side Entry
Garage Spaces 3.0
Pool In Ground
Water Access N
Roof Type Asphalt
Accessibility None
Attached Garage 3
Total Parking Spaces 3
Garage Y
Building
Story 2
Sewer Public Sewer
Water Public
Architectural Style Colonial
Level or Stories 2
Additional Building Above Grade, Below Grade
New Construction N
Schools
School District Central York
Others
Senior Community No
Tax ID 36-000-KH-0010-S0-00000
Ownership Fee Simple
SqFt Source Assessor
Acceptable Financing Conventional
Listing Terms Conventional
Financing Conventional
Special Listing Condition Standard
Read Less Info
Want to know what your home might be worth? Contact us for a FREE valuation!

Our team is ready to help you sell your home for the highest possible price ASAP

Bought with Tammy Mullen • Berkshire Hathaway HomeServices Homesale Realty
GET MORE INFORMATION
Agent | License ID: 0225193218 - VA, 5003479 - MD
+1(703) 298-7037 | jason@jasonandbonnie.com






