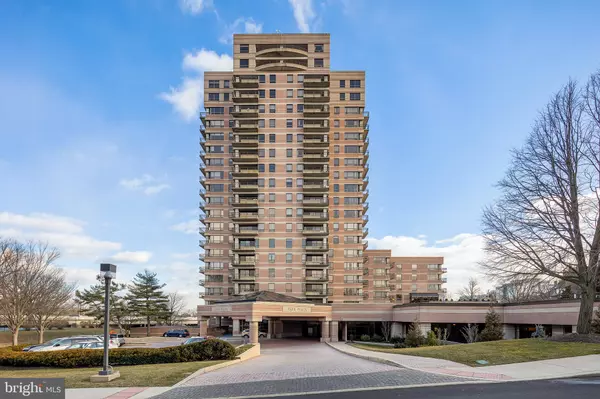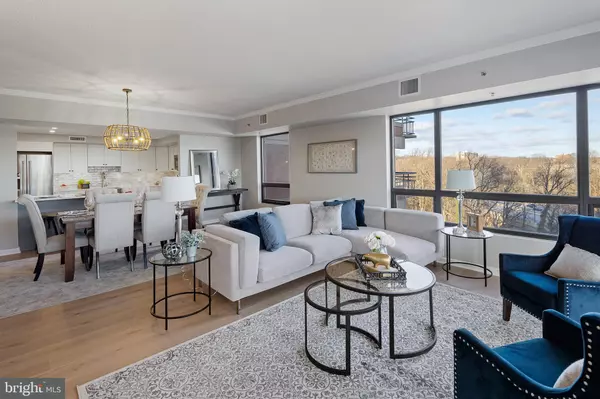$368,500
$395,000
6.7%For more information regarding the value of a property, please contact us for a free consultation.
2 Beds
2 Baths
1,487 SqFt
SOLD DATE : 04/15/2021
Key Details
Sold Price $368,500
Property Type Condo
Sub Type Condo/Co-op
Listing Status Sold
Purchase Type For Sale
Square Footage 1,487 sqft
Price per Sqft $247
Subdivision Park Plaza
MLS Listing ID DENC520050
Sold Date 04/15/21
Style Contemporary
Bedrooms 2
Full Baths 2
Condo Fees $2,579/qua
HOA Y/N N
Abv Grd Liv Area 1,487
Originating Board BRIGHT
Annual Tax Amount $6,160
Tax Year 2020
Lot Dimensions 0.00 x 0.00
Property Description
Park Plaza Condominiums newly renovated 2 Bedroom/2 bath, 1480+sf residence with spectacular views of the Brandywine Park, Delaware River and the City of Wilmington. Hardwood floors, carpet, new appliances, everything is ready for you to move into Park Plaza. This residence comes with a prime parking space in the preferred elevator accessed garage #1. Park Plaza offers 24 hour security, underground secured garage parking, a new Lobby Fitness room, an indoor pool, sundeck, and patio for grilling and entertaining, Enjoy walks in the adjacent Brandywine Park and nearby shopping including grocery, pharmacy, coffee and wine shops, pubs and restaurants. Park Plaza Lobby and Hallways are under renovation. Downtown Wilmington offers fine dining and entertainment. Five minutes to Amtrak station, access to I-95 North (30 minutes to Philadelphia) and South to Baltimore.
Location
State DE
County New Castle
Area Wilmington (30906)
Zoning 26R5-B
Rooms
Other Rooms Living Room, Dining Room, Primary Bedroom, Kitchen, Bathroom 1
Main Level Bedrooms 2
Interior
Interior Features Breakfast Area, Carpet, Flat, Floor Plan - Open, Kitchen - Island, Stall Shower, Walk-in Closet(s), Wood Floors
Hot Water Electric
Heating Heat Pump - Electric BackUp
Cooling Central A/C
Flooring Hardwood
Equipment Dryer - Electric, Disposal, Dishwasher, Oven/Range - Electric, Washer, Water Heater
Fireplace N
Appliance Dryer - Electric, Disposal, Dishwasher, Oven/Range - Electric, Washer, Water Heater
Heat Source Electric, Geo-thermal
Laundry Main Floor
Exterior
Exterior Feature Balcony, Patio(s)
Parking Features Garage Door Opener
Garage Spaces 1.0
Parking On Site 1
Utilities Available Cable TV, Electric Available, Phone
Amenities Available Elevator, Exercise Room, Fax/Copying, Fitness Center, Hot tub, Meeting Room, Pool - Indoor, Reserved/Assigned Parking, Storage Bin
Water Access N
Roof Type Flat
Accessibility Elevator
Porch Balcony, Patio(s)
Total Parking Spaces 1
Garage N
Building
Story 1
Unit Features Hi-Rise 9+ Floors
Sewer Public Sewer
Water Public
Architectural Style Contemporary
Level or Stories 1
Additional Building Above Grade, Below Grade
Structure Type 9'+ Ceilings,Dry Wall
New Construction N
Schools
School District Red Clay Consolidated
Others
Pets Allowed N
HOA Fee Include Alarm System,Cable TV,Common Area Maintenance,Insurance,Lawn Maintenance,Management,Pool(s),Reserve Funds,Security Gate,Sewer,Snow Removal,Trash,Water
Senior Community No
Tax ID 26-021.10-069.C.0702
Ownership Fee Simple
SqFt Source Assessor
Security Features Doorman,Fire Detection System,24 hour security,Sprinkler System - Indoor
Acceptable Financing Conventional, Cash
Listing Terms Conventional, Cash
Financing Conventional,Cash
Special Listing Condition Standard
Read Less Info
Want to know what your home might be worth? Contact us for a FREE valuation!

Our team is ready to help you sell your home for the highest possible price ASAP

Bought with Herschel H Quillen III • H H Quillen & Company
GET MORE INFORMATION
Agent | License ID: 0225193218 - VA, 5003479 - MD
+1(703) 298-7037 | jason@jasonandbonnie.com






