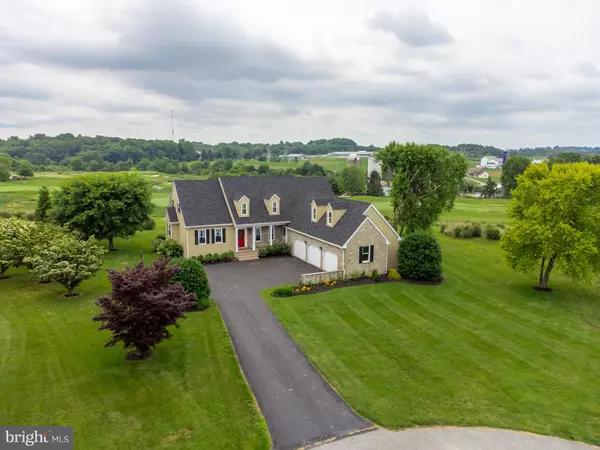$536,000
$499,999
7.2%For more information regarding the value of a property, please contact us for a free consultation.
5 Beds
4 Baths
5,000 SqFt
SOLD DATE : 07/23/2021
Key Details
Sold Price $536,000
Property Type Single Family Home
Sub Type Detached
Listing Status Sold
Purchase Type For Sale
Square Footage 5,000 sqft
Price per Sqft $107
Subdivision Wyncote
MLS Listing ID PACT539478
Sold Date 07/23/21
Style Cape Cod
Bedrooms 5
Full Baths 4
HOA Y/N Y
Abv Grd Liv Area 3,200
Originating Board BRIGHT
Year Built 1998
Annual Tax Amount $8,780
Tax Year 2020
Lot Size 1.600 Acres
Acres 1.6
Lot Dimensions 0.00 x 0.00
Property Description
Wonderful location overlooking the 16th hole at the award winning Wyncote Golf Course. Enjoy Great golf and countryside views through your new Energy efficient windows. This lovely home has fabulous curb appeal featuring new concrete board siding and a new architectural shingled roof to go with nice cultured stone. Inside, this open floor plan features cathedral ceilings, a custom kitchen and a terrific sunroom that has a gas fireplace and opens to a covered porch. The split floor plan features a large master bedroom suite with two walk in closets and large bathroom with jacuzzi tub and separate shower. The master suite also features its own deck from which you can enjoy fabulous sunsets. On the other side of the home are two ample sized bedrooms sharing their own full bath. Upstairs are two more really large bedrooms with a full bath. The walkout basement is partially finished with lots of windows, its own gas fireplace and a full bath. There is also a great work shop area in the unfinished section. This home is wonderfully maintained and ready for a new owner. Come check out this home before its too late
Location
State PA
County Chester
Area Lower Oxford Twp (10356)
Zoning RES
Rooms
Other Rooms Dining Room, Primary Bedroom, Bedroom 2, Bedroom 4, Bedroom 5, Kitchen, Family Room, Bedroom 1, Sun/Florida Room
Basement Full
Main Level Bedrooms 3
Interior
Hot Water Natural Gas
Heating Forced Air
Cooling Central A/C
Flooring Hardwood, Ceramic Tile, Carpet
Fireplaces Number 2
Heat Source Natural Gas
Exterior
Exterior Feature Deck(s), Porch(es)
Parking Features Garage Door Opener, Additional Storage Area
Garage Spaces 5.0
Water Access N
Roof Type Architectural Shingle
Accessibility None
Porch Deck(s), Porch(es)
Attached Garage 3
Total Parking Spaces 5
Garage Y
Building
Story 2
Sewer On Site Septic
Water Well
Architectural Style Cape Cod
Level or Stories 2
Additional Building Above Grade, Below Grade
Structure Type Cathedral Ceilings,Tray Ceilings
New Construction N
Schools
School District Oxford Area
Others
Senior Community No
Tax ID 56-03 -0069.4800
Ownership Fee Simple
SqFt Source Assessor
Acceptable Financing Cash, Conventional, FHA, VA
Listing Terms Cash, Conventional, FHA, VA
Financing Cash,Conventional,FHA,VA
Special Listing Condition Standard
Read Less Info
Want to know what your home might be worth? Contact us for a FREE valuation!

Our team is ready to help you sell your home for the highest possible price ASAP

Bought with Corey Chase Snyder • Beiler-Campbell Realtors-Avondale
GET MORE INFORMATION
Agent | License ID: 0225193218 - VA, 5003479 - MD
+1(703) 298-7037 | jason@jasonandbonnie.com






