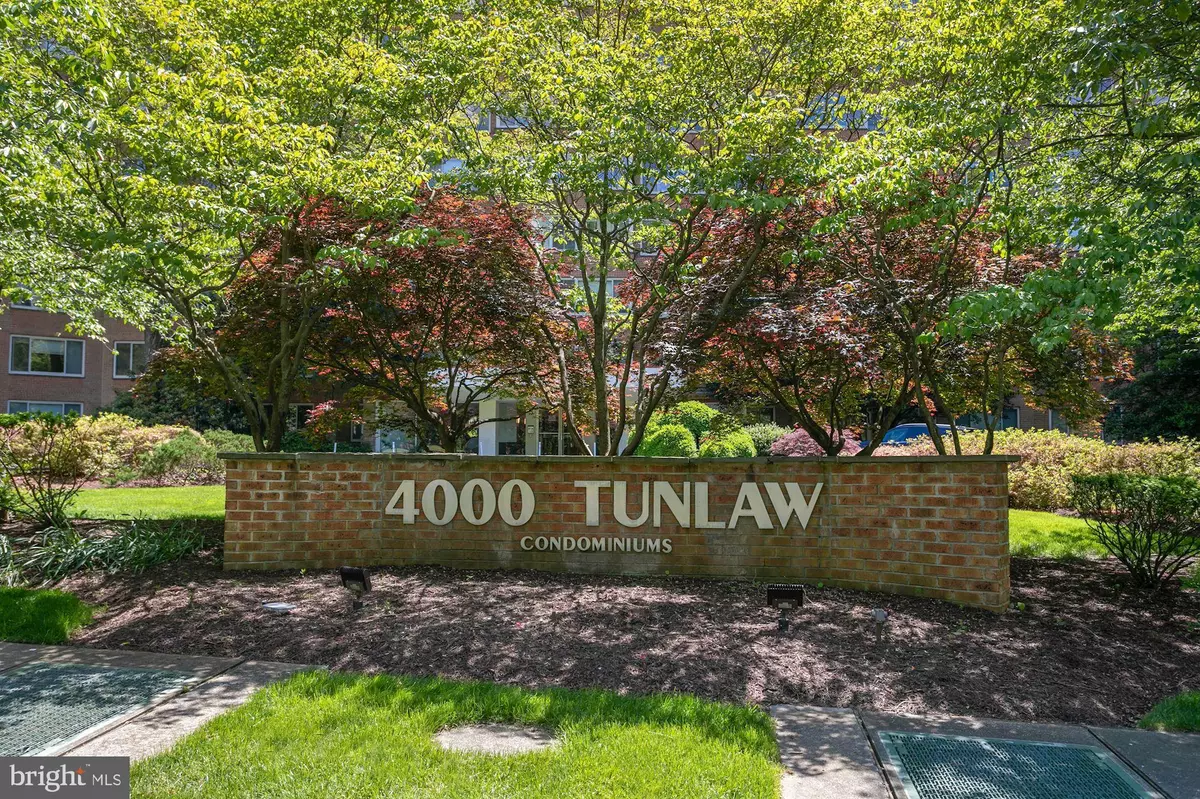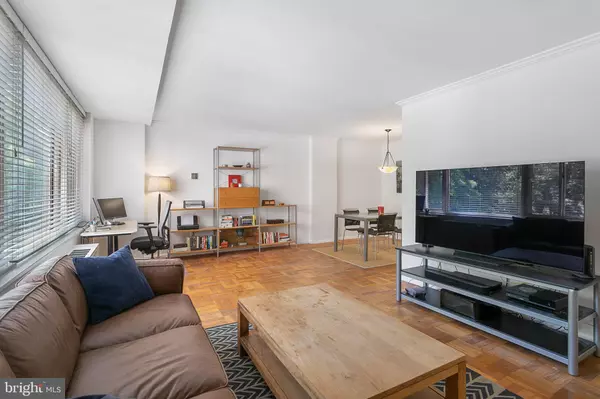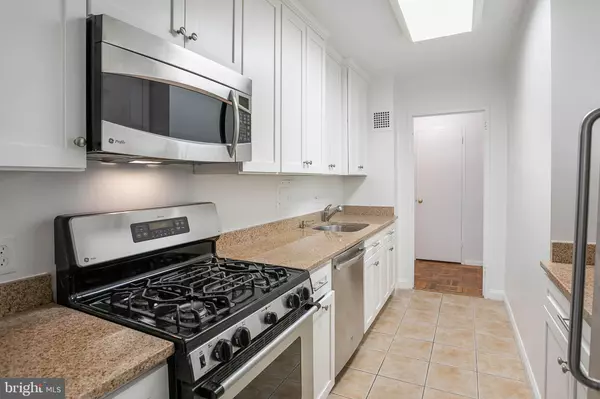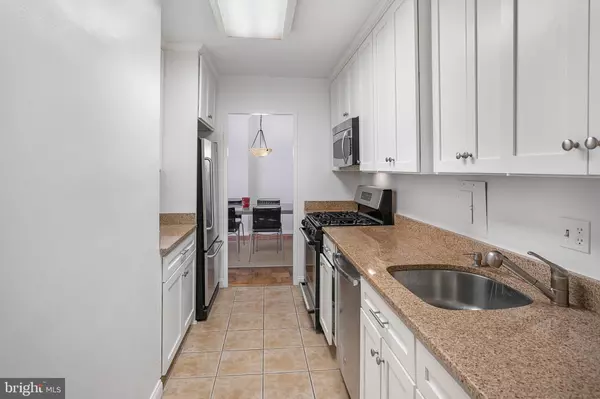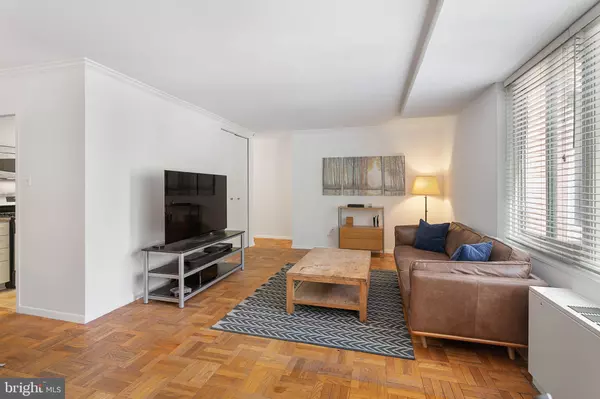$300,000
$305,000
1.6%For more information regarding the value of a property, please contact us for a free consultation.
1 Bed
1 Bath
809 SqFt
SOLD DATE : 08/26/2021
Key Details
Sold Price $300,000
Property Type Condo
Sub Type Condo/Co-op
Listing Status Sold
Purchase Type For Sale
Square Footage 809 sqft
Price per Sqft $370
Subdivision Glover Park
MLS Listing ID DCDC521498
Sold Date 08/26/21
Style Unit/Flat
Bedrooms 1
Full Baths 1
Condo Fees $812/mo
HOA Y/N N
Abv Grd Liv Area 809
Originating Board BRIGHT
Year Built 1960
Annual Tax Amount $2,725
Tax Year 2020
Property Description
NEW PRICE! Nestled within 4000 Tunlaw is this treetop 1 bedroom/1 bathroom oasis. This spacious condo with ample storage space throughout was very thoughtfully renovated. Unit 312 is flooded with natural light and features beautiful hardwood floors throughout. The living area is spacious and flows nicely into the dining area. There is plenty of room for a home office in this serene space. The bedroom feels very private with its leafy views. The renovated kitchen offers beautiful cabinetry, granite counters, stainless steel appliances, and ample pantry storage. There are expansive closets in the hallway and a bonus walk-in closet in the bedroom. One assigned parking space, and one storage unit accompanies this condominium offering. 4000 Tunlaw is a full-service building which offers numerous amenities including 24-hour front desk, roof deck with new furniture and amazing views, on-site professional property management, a fitness room, bike storage room, convenience store, community laundry, and swimming pool. Ideally located in Glover Park near multiple restaurants and grocery stores including Trader Joe's, Safeway, and incoming Whole Foods. Convenient to Georgetown, Dupont and Arlington, Glover Park, trails, Guy Mason Recreation, and community garden.
Location
State DC
County Washington
Zoning R
Rooms
Main Level Bedrooms 1
Interior
Interior Features Ceiling Fan(s), Walk-in Closet(s), Wood Floors, Combination Dining/Living, Floor Plan - Open, Floor Plan - Traditional, Kitchen - Gourmet, Tub Shower
Hot Water Other
Heating Central
Cooling Central A/C
Equipment Microwave, Refrigerator, Dishwasher, Disposal, Oven/Range - Gas
Fireplace N
Appliance Microwave, Refrigerator, Dishwasher, Disposal, Oven/Range - Gas
Heat Source Other
Laundry Common
Exterior
Garage Spaces 1.0
Parking On Site 1
Amenities Available Elevator, Exercise Room, Extra Storage, Fitness Center, Laundry Facilities, Pool - Outdoor, Reserved/Assigned Parking, Security, Beauty Salon, Common Grounds, Concierge, Convenience Store, Library, Storage Bin
Water Access N
Accessibility Elevator
Total Parking Spaces 1
Garage N
Building
Story 1
Unit Features Hi-Rise 9+ Floors
Sewer Public Sewer
Water Public
Architectural Style Unit/Flat
Level or Stories 1
Additional Building Above Grade, Below Grade
New Construction N
Schools
School District District Of Columbia Public Schools
Others
Pets Allowed Y
HOA Fee Include Water,Sewer,Heat,Electricity,Gas,Air Conditioning,Common Area Maintenance,Ext Bldg Maint,Insurance,Lawn Maintenance,Reserve Funds,Pool(s),Management,Snow Removal,Trash
Senior Community No
Tax ID 1709//2043
Ownership Condominium
Security Features 24 hour security,Desk in Lobby
Special Listing Condition Standard
Pets Allowed Cats OK
Read Less Info
Want to know what your home might be worth? Contact us for a FREE valuation!

Our team is ready to help you sell your home for the highest possible price ASAP

Bought with Trian A Johnson • TTR Sotheby's International Realty
GET MORE INFORMATION
Agent | License ID: 0225193218 - VA, 5003479 - MD
+1(703) 298-7037 | jason@jasonandbonnie.com

