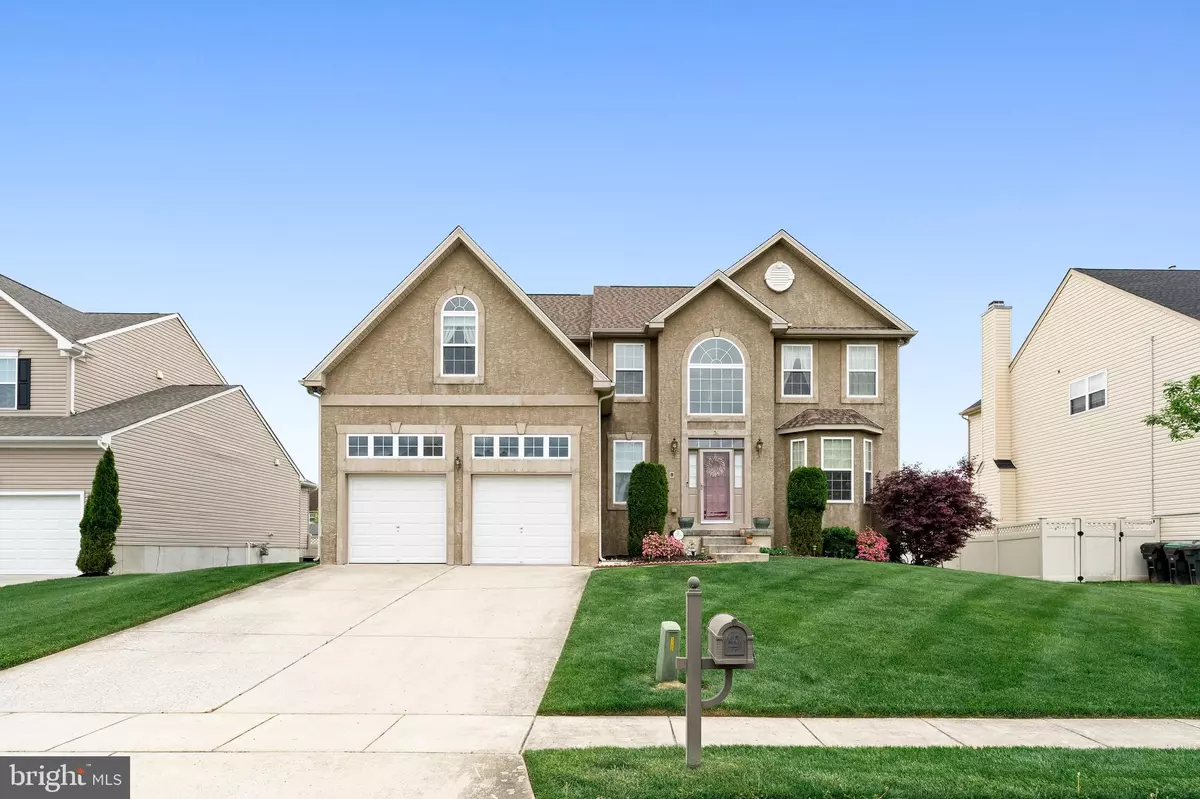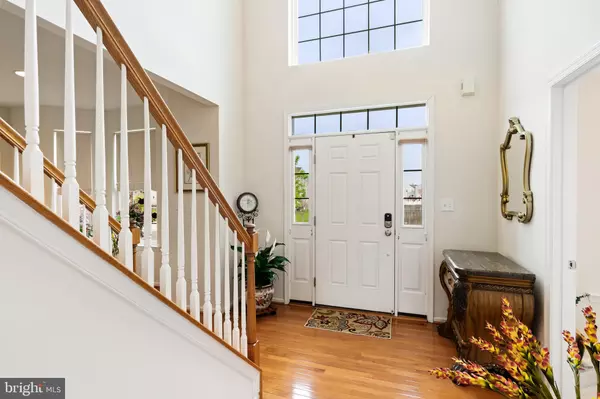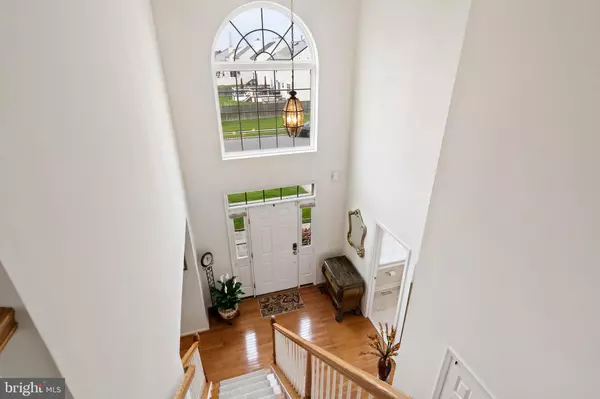$411,000
$379,000
8.4%For more information regarding the value of a property, please contact us for a free consultation.
4 Beds
4 Baths
2,820 SqFt
SOLD DATE : 06/30/2021
Key Details
Sold Price $411,000
Property Type Single Family Home
Sub Type Detached
Listing Status Sold
Purchase Type For Sale
Square Footage 2,820 sqft
Price per Sqft $145
Subdivision Wiltons Corner
MLS Listing ID NJCD419086
Sold Date 06/30/21
Style Traditional
Bedrooms 4
Full Baths 3
Half Baths 1
HOA Fees $47/qua
HOA Y/N Y
Abv Grd Liv Area 2,820
Originating Board BRIGHT
Year Built 2007
Annual Tax Amount $9,253
Tax Year 2020
Lot Size 9,375 Sqft
Acres 0.22
Lot Dimensions 75.00 x 125.00
Property Description
Welcome to 28 Serene Lane, a stunning single family home located in the desirable neighborhood at Wilton's Corner. Situated on a spacious lot, this meticulously maintained home is move-in ready. This home features a brand new roof, brand new water heater, as well as a new dishwasher. As you enter this gorgeous home, you'll see the soaring ceilings in the two-story foyer, that open to the spacious formal living and dining rooms. With recessed lighting and plenty of windows, the flood of natural light in this home is breath taking. With an ideal layout, each room flows to the next. A generous-sized dining room allows for an oversized table and the kitchen is perfect for entertaining. Gorgeous granite countertops, stainless steel appliances, pendant lighting, recessed lighting, and a pantry for extra storage are just some of the highlights to this space. The eat-in kitchen opens to the spacious family room that offers a beautiful gas fireplace and mantle. The laundry room is off from the two-car garage, and this home has plenty of additional storage. The master suite is spacious, boasting a sitting area, and two walk-in closets. The master bathroom is complete with an oversized bathtub, stand up shower, and double vanity. All of the bedrooms are generously sized with plenty of closet space and a hall bathroom. The large basement is ready to be finished with a full bathroom already finished! Come experience this home for yourself while this opportunity lasts!
Location
State NJ
County Camden
Area Winslow Twp (20436)
Zoning PC-B
Rooms
Basement Full, Unfinished, English, Poured Concrete, Sump Pump, Windows
Interior
Interior Features Attic, Carpet, Ceiling Fan(s), Kitchen - Eat-In, Kitchen - Island, Pantry, Recessed Lighting, Upgraded Countertops, Walk-in Closet(s), Window Treatments, Wood Floors, Sprinkler System, Primary Bath(s), Family Room Off Kitchen
Hot Water Natural Gas
Heating Forced Air
Cooling Central A/C
Flooring Hardwood, Carpet, Laminated, Tile/Brick, Vinyl
Fireplaces Number 1
Fireplaces Type Gas/Propane
Equipment Built-In Microwave, Dishwasher, Disposal, Dryer
Fireplace Y
Appliance Built-In Microwave, Dishwasher, Disposal, Dryer
Heat Source Natural Gas
Laundry Main Floor
Exterior
Exterior Feature Deck(s)
Parking Features Garage Door Opener, Garage - Front Entry, Additional Storage Area, Inside Access
Garage Spaces 4.0
Utilities Available Cable TV
Water Access N
Roof Type Architectural Shingle
Accessibility None
Porch Deck(s)
Attached Garage 2
Total Parking Spaces 4
Garage Y
Building
Story 2
Sewer Public Sewer
Water Public
Architectural Style Traditional
Level or Stories 2
Additional Building Above Grade, Below Grade
Structure Type 2 Story Ceilings
New Construction N
Schools
High Schools Winslow Twp. H.S.
School District Winslow Township Public Schools
Others
Senior Community No
Tax ID 36-00305 03-00002
Ownership Fee Simple
SqFt Source Assessor
Security Features Security System
Acceptable Financing Cash, Conventional, FHA, VA
Horse Property N
Listing Terms Cash, Conventional, FHA, VA
Financing Cash,Conventional,FHA,VA
Special Listing Condition Standard
Read Less Info
Want to know what your home might be worth? Contact us for a FREE valuation!

Our team is ready to help you sell your home for the highest possible price ASAP

Bought with Dave J Sulvetta • EXP Realty, LLC
GET MORE INFORMATION
Agent | License ID: 0225193218 - VA, 5003479 - MD
+1(703) 298-7037 | jason@jasonandbonnie.com






