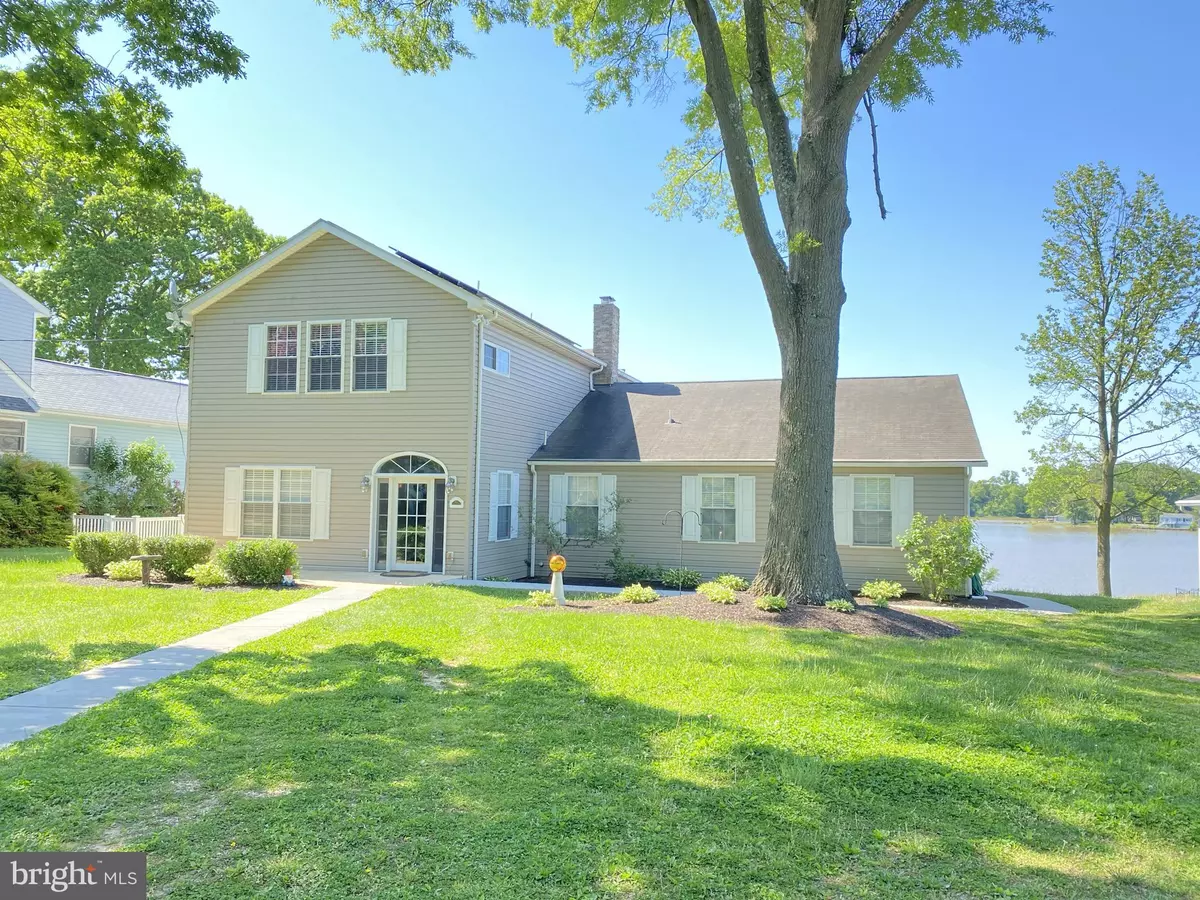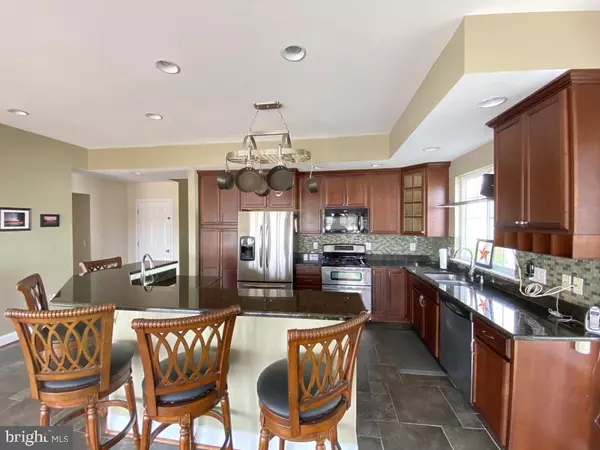$675,000
$675,000
For more information regarding the value of a property, please contact us for a free consultation.
6 Beds
4 Baths
3,340 SqFt
SOLD DATE : 06/23/2021
Key Details
Sold Price $675,000
Property Type Single Family Home
Sub Type Detached
Listing Status Sold
Purchase Type For Sale
Square Footage 3,340 sqft
Price per Sqft $202
Subdivision Loreley Beach
MLS Listing ID MDBC526002
Sold Date 06/23/21
Style Other
Bedrooms 6
Full Baths 3
Half Baths 1
HOA Y/N N
Abv Grd Liv Area 3,340
Originating Board BRIGHT
Year Built 1932
Annual Tax Amount $7,106
Tax Year 2021
Lot Size 0.531 Acres
Acres 0.53
Lot Dimensions 1.00 x
Property Description
Waterfront Splendor! Welcome to this beautiful home prominently situated overlooking Bird River, within minutes to open water on the Chesapeake Bay. Sitting on over 1/2 acre this beautiful property boasts over 100 feet of shoreline. Completely remodeled in 2010, with two custom-built additions, there are over 3340 square feet of finished living space, loaded with water views to be enjoyed from every level! The front door opens to a welcoming two-story foyer and open staircase flooded with light from the skylights above. The main level offers an open floor plan with patio doors opening to an expansive deck overlooking the water, ideal for entertaining on a summer evening. The gourmet kitchen features high ceilings, stainless steel kitchen appliances and an island with bar seating where the cooks can be a part of the activities. A free-standing wood stove in the living room provides a cozy setting for evening memories. The main floor primary bedroom has direct access to the deck and the full bathroom which features an exquisite soaking tub, double vanity and separate shower. There are two additional bedrooms on the main level, one with an ensuite bathroom. The light-filled owners suite, located on the second level, opens to a walkout balcony ideal for soaking in rays by the water, taking in the views up and down the river and enjoying beautiful sunsets. It features an ensuite bath, large walk-in closet and its own laundry setup. A second upstairs bedroom is a great option for the home office. The lowest level features an in-law suite or income producing apartment with its own private entrance, a large bedroom with access to the patio, full bath, laundry room and separate office space. The kitchen living area also opens to the patio with garden and river views. The unfinished portion of the basement has patio access and is large enough to set up a home gym, a workshop and a home theater. The new asphalt parking area can easily accommodate 6 cars. Maximize your enjoyment of a waterfront lifestyle with the private dock perfect for launching a boat or kayaks to explore the river and bay. This amazing property is a must see...Schedule a showing today!
Location
State MD
County Baltimore
Zoning 010 RESIDENTIAL
Rooms
Basement Other
Main Level Bedrooms 6
Interior
Hot Water Oil
Heating Forced Air, Heat Pump - Electric BackUp
Cooling Central A/C
Fireplaces Number 1
Fireplaces Type Free Standing, Wood
Fireplace Y
Heat Source Oil, Electric
Laundry Basement, Upper Floor
Exterior
Waterfront Description Private Dock Site
Water Access Y
Water Access Desc Private Access
Roof Type Asphalt
Accessibility Level Entry - Main
Garage N
Building
Story 2
Sewer Public Sewer
Water Public
Architectural Style Other
Level or Stories 2
Additional Building Above Grade, Below Grade
New Construction N
Schools
School District Baltimore County Public Schools
Others
Senior Community No
Tax ID 04111119011440
Ownership Fee Simple
SqFt Source Assessor
Acceptable Financing Cash, Conventional, FHA, VA
Listing Terms Cash, Conventional, FHA, VA
Financing Cash,Conventional,FHA,VA
Special Listing Condition Standard
Read Less Info
Want to know what your home might be worth? Contact us for a FREE valuation!

Our team is ready to help you sell your home for the highest possible price ASAP

Bought with Liz A. Ancel • Cummings & Co. Realtors
GET MORE INFORMATION
Agent | License ID: 0225193218 - VA, 5003479 - MD
+1(703) 298-7037 | jason@jasonandbonnie.com






