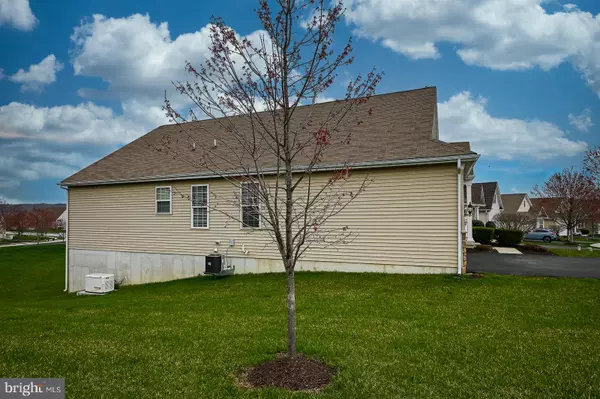$405,000
$380,000
6.6%For more information regarding the value of a property, please contact us for a free consultation.
2 Beds
2 Baths
1,934 SqFt
SOLD DATE : 06/09/2022
Key Details
Sold Price $405,000
Property Type Single Family Home
Sub Type Detached
Listing Status Sold
Purchase Type For Sale
Square Footage 1,934 sqft
Price per Sqft $209
Subdivision Villages At Hillview
MLS Listing ID PACT2022260
Sold Date 06/09/22
Style Ranch/Rambler
Bedrooms 2
Full Baths 2
HOA Fees $216/mo
HOA Y/N Y
Abv Grd Liv Area 1,934
Originating Board BRIGHT
Year Built 2014
Annual Tax Amount $8,968
Tax Year 2021
Lot Size 9,608 Sqft
Acres 0.22
Lot Dimensions 0.00 x 0.00
Property Description
Beautiful single home in Villages of Hillview, a premier active adult community...low maintenance exterior with vinyl siding complimented with stone....Covered front door and a two car garage complete with garage door opener.....200 Gaston Lane welcomes you into the foyer with rich hardwood flooring....the sitting room is a great area if you need an in home office or a quiet place to escape to. The formal dining space will be a welcome place for you to entertain....but, let's get right to it, the open main living space is grand....the huge kitchen is treated with granite counters, a huge pantry, lots of creamy white cabinetry and a full stainless appliance package and an island that is large enough to fit two stools! And the breakfast area flows right off the kitchen in this beautiful, open space.....the gathering room offers a gas fireplace as the focal point of the room with lots of space for furniture....A french door leads you out to an upgraded composite 15 x 10 deck....The main bedroom is huge....sized appropriately for lots of furniture....offers a ceiling fan, lots of windows for natural light, and two large walk in closets....the main bathroom completes this lux suite with an oversized shower, double sinks and a soaking tub. .....the spare bedroom is generously sized and is serviced by the main hall bath. There is a ton of closet space on this main level that will prove to be so convenient! The laundry is off of the living space and leads right into the 2 car garage....One of the wonderful surprises of this home is the giant basement space that is waiting for your finishing touches....which would be accented by a large double window, and a full walk out with sliders! The house offers many upgrades such as a Generac generator, and a radon system, 200 amp electrical system, natural gas heat.....and Big bonus.....the listing agent is offering an AHS one year home warranty with purchase......
Location
State PA
County Chester
Area Valley Twp (10338)
Zoning RESIDENTIAL
Rooms
Other Rooms Living Room, Dining Room, Sitting Room, Bedroom 2, Kitchen, Bedroom 1
Basement Daylight, Full, Full, Walkout Level, Windows
Main Level Bedrooms 2
Interior
Hot Water Electric
Heating Forced Air
Cooling Central A/C
Flooring Hardwood
Fireplaces Number 1
Fireplaces Type Gas/Propane, Mantel(s)
Equipment None
Furnishings No
Fireplace Y
Heat Source Natural Gas
Laundry Main Floor
Exterior
Parking Features Garage Door Opener, Garage - Front Entry, Inside Access
Garage Spaces 4.0
Water Access N
Roof Type Shingle
Accessibility None
Attached Garage 2
Total Parking Spaces 4
Garage Y
Building
Lot Description Corner
Story 1
Foundation Permanent
Sewer Public Sewer
Water Public
Architectural Style Ranch/Rambler
Level or Stories 1
Additional Building Above Grade, Below Grade
Structure Type Dry Wall
New Construction N
Schools
School District Coatesville Area
Others
Pets Allowed Y
HOA Fee Include Snow Removal,Lawn Care Side,Lawn Maintenance
Senior Community Yes
Age Restriction 55
Tax ID 38-03 -0294
Ownership Fee Simple
SqFt Source Assessor
Acceptable Financing Cash, Conventional, FHA, VA
Horse Property N
Listing Terms Cash, Conventional, FHA, VA
Financing Cash,Conventional,FHA,VA
Special Listing Condition Standard
Pets Allowed Dogs OK, Cats OK
Read Less Info
Want to know what your home might be worth? Contact us for a FREE valuation!

Our team is ready to help you sell your home for the highest possible price ASAP

Bought with Karen Boyd • Long & Foster Real Estate, Inc.

"My job is to find and attract mastery-based agents to the office, protect the culture, and make sure everyone is happy! "
GET MORE INFORMATION






