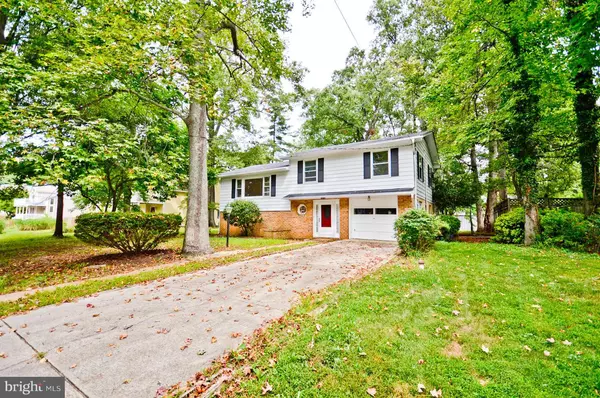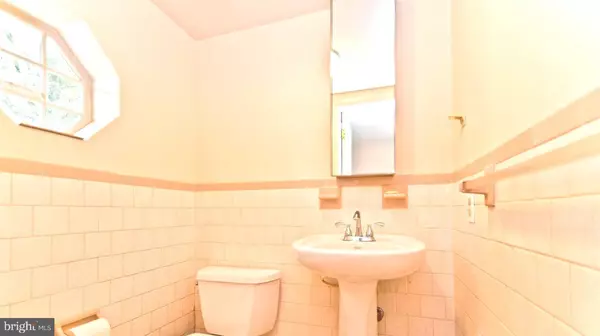$474,000
$474,990
0.2%For more information regarding the value of a property, please contact us for a free consultation.
3 Beds
2 Baths
2,112 SqFt
SOLD DATE : 03/11/2022
Key Details
Sold Price $474,000
Property Type Single Family Home
Sub Type Detached
Listing Status Sold
Purchase Type For Sale
Square Footage 2,112 sqft
Price per Sqft $224
Subdivision Arundel On The Bay
MLS Listing ID MDAA2009794
Sold Date 03/11/22
Style Split Level
Bedrooms 3
Full Baths 1
Half Baths 1
HOA Y/N N
Abv Grd Liv Area 1,656
Originating Board BRIGHT
Year Built 1966
Annual Tax Amount $3,854
Tax Year 2016
Lot Size 0.344 Acres
Acres 0.34
Property Description
YOUR LUCK DAY! ARUNDEL ON THE BAY! DO NOT MISS THIS GREAT VALUE! This home is situated BACK ON THE MARKET! GREAT HOME!! BUYER COULD NOT OBTAIN LOAN APPROVAL! YOUR LUCKY DAY! HURRY!!! TWO BUILDING LOTS!! The "oversized "double lot" rear yard, upper-level patio and enclosed lower-level porch are an entertainer's paradise! You will love living in Arundel on the Bay - a beautiful Water Wonderland! A community boasting of Breathtaking Water Privileges and Amazing Sunsets! Enjoy the Community Beach, Fishing, Crabbing and Boating facilities. This 2,112 square foot home has been freshly painted and offers hardwood flooring in the living room, dining room and all three bedrooms. Bask in the living room featuring an impressive, windowed wall that provides great natural light. Savior the living room flowing gently into the open concept dining room. Now, transition from the dining room through the oversized sliding glass doors to a beautifully designed upper-level entertainment deck. Next, experience the customized garage that has been converted to a convenient and much enjoyed home office space. Across from the home office is the multi-purpose basement family room. Another lower-level crown jewel is the covered patio sunroom There's more! Theres an expansive double lot rear yard that provides endless outdoor enjoyment and entertaining options. Finally, do not miss the emergency backup generator. This is a winner! DO NOT MISS YOUR LUCKY DAY. HURRY!!
Location
State MD
County Anne Arundel
Zoning R2
Rooms
Other Rooms Living Room, Dining Room, Primary Bedroom, Bedroom 2, Kitchen, Foyer, Laundry, Office, Utility Room, Bathroom 1, Bathroom 3
Basement Outside Entrance, Rear Entrance, Daylight, Full, Fully Finished, Heated, Improved, Walkout Level, Windows
Interior
Interior Features Attic, Combination Dining/Living, Wood Floors, Floor Plan - Traditional
Hot Water Electric
Heating Baseboard - Hot Water
Cooling Ceiling Fan(s), Central A/C
Flooring Ceramic Tile, Hardwood
Equipment Dishwasher, Dryer, Microwave, Oven/Range - Electric, Range Hood, Refrigerator, Stove, Washer, Water Heater, Oven - Single, ENERGY STAR Dishwasher, ENERGY STAR Refrigerator, Exhaust Fan
Fireplace N
Appliance Dishwasher, Dryer, Microwave, Oven/Range - Electric, Range Hood, Refrigerator, Stove, Washer, Water Heater, Oven - Single, ENERGY STAR Dishwasher, ENERGY STAR Refrigerator, Exhaust Fan
Heat Source Oil
Exterior
Amenities Available Boat Ramp, Pier/Dock, Tot Lots/Playground
Water Access N
Roof Type Asphalt
Accessibility None
Garage N
Building
Story 3
Foundation Brick/Mortar, Slab, Block
Sewer Public Sewer
Water Public
Architectural Style Split Level
Level or Stories 3
Additional Building Above Grade, Below Grade
Structure Type Dry Wall
New Construction N
Schools
Elementary Schools Hillsmere
Middle Schools Annapolis
High Schools Annapolis
School District Anne Arundel County Public Schools
Others
Senior Community No
Tax ID 020200202041200
Ownership Fee Simple
SqFt Source Estimated
Acceptable Financing Cash, Conventional
Listing Terms Cash, Conventional
Financing Cash,Conventional
Special Listing Condition Standard
Read Less Info
Want to know what your home might be worth? Contact us for a FREE valuation!

Our team is ready to help you sell your home for the highest possible price ASAP

Bought with Candace Dantzler • Keller Williams Capital Properties
GET MORE INFORMATION
Agent | License ID: 0225193218 - VA, 5003479 - MD
+1(703) 298-7037 | jason@jasonandbonnie.com






