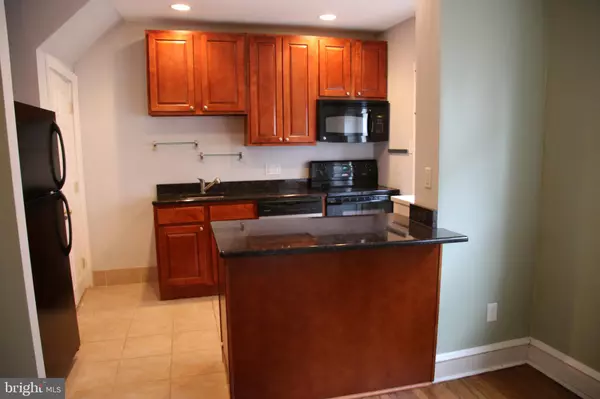$289,000
$289,000
For more information regarding the value of a property, please contact us for a free consultation.
3 Beds
2 Baths
1,360 SqFt
SOLD DATE : 07/02/2020
Key Details
Sold Price $289,000
Property Type Townhouse
Sub Type Interior Row/Townhouse
Listing Status Sold
Purchase Type For Sale
Square Footage 1,360 sqft
Price per Sqft $212
Subdivision Mt Airy (West)
MLS Listing ID PAPH886860
Sold Date 07/02/20
Style Traditional
Bedrooms 3
Full Baths 1
Half Baths 1
HOA Y/N N
Abv Grd Liv Area 1,360
Originating Board BRIGHT
Year Built 1953
Annual Tax Amount $2,889
Tax Year 2020
Lot Size 1,700 Sqft
Acres 0.04
Lot Dimensions 20.00 x 85.00
Property Description
House description:This pretty and well-kept house is made from local Wissahickon schist and nestled on a community oriented one way street in West Mt. Airy. It is a short walk from Carpenter Lane train station and convenient to the local co-op market and grocery stores. A trail entrance to Wissahickon Valley Park is only three blocks away. With 3 bedrooms, 1 bath, along with a porch, large back deck, and small front yard there is plenty of space. Recent renovations to the bathroom and kitchen include new fixtures, granite countertops, dishwasher and electric stove. The basement includes a washer /dryer, full size garage, and additional toilet. The woodburning fireplace is being converted to a gas for ambience and warmth!
Location
State PA
County Philadelphia
Area 19119 (19119)
Zoning RSA5
Direction North
Rooms
Basement Full
Main Level Bedrooms 3
Interior
Heating Radiator
Cooling Window Unit(s)
Fireplace Y
Heat Source Natural Gas
Exterior
Parking Features Basement Garage, Garage Door Opener, Inside Access
Garage Spaces 1.0
Water Access N
Accessibility None
Attached Garage 1
Total Parking Spaces 1
Garage Y
Building
Story 3
Sewer Public Sewer
Water Public
Architectural Style Traditional
Level or Stories 3
Additional Building Above Grade, Below Grade
New Construction N
Schools
School District The School District Of Philadelphia
Others
Senior Community No
Tax ID 223164900
Ownership Fee Simple
SqFt Source Assessor
Special Listing Condition Standard
Read Less Info
Want to know what your home might be worth? Contact us for a FREE valuation!

Our team is ready to help you sell your home for the highest possible price ASAP

Bought with Gregory S Moton II • RBF Real Estate, LLC.
GET MORE INFORMATION
Agent | License ID: 0225193218 - VA, 5003479 - MD
+1(703) 298-7037 | jason@jasonandbonnie.com






