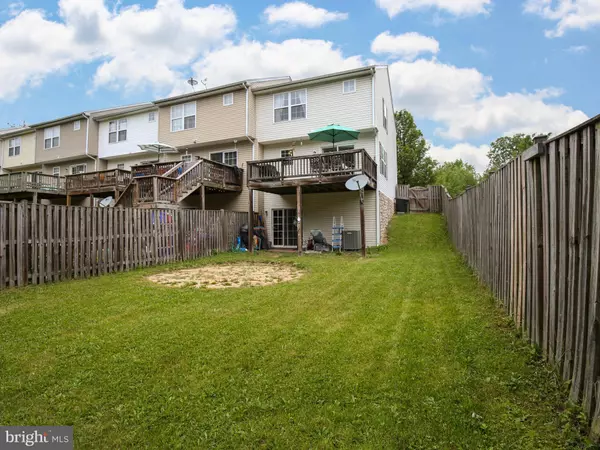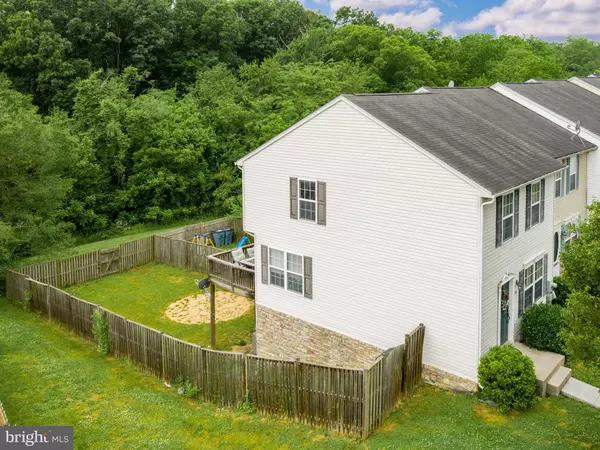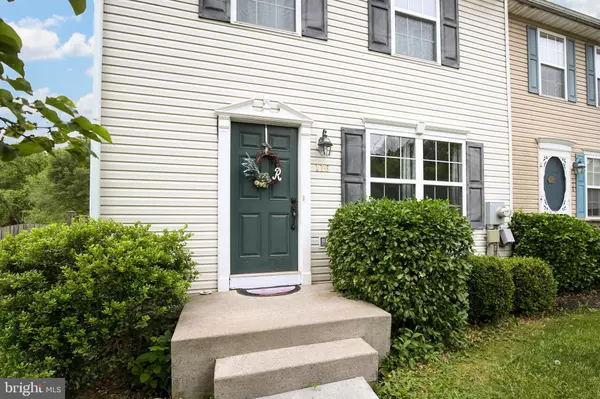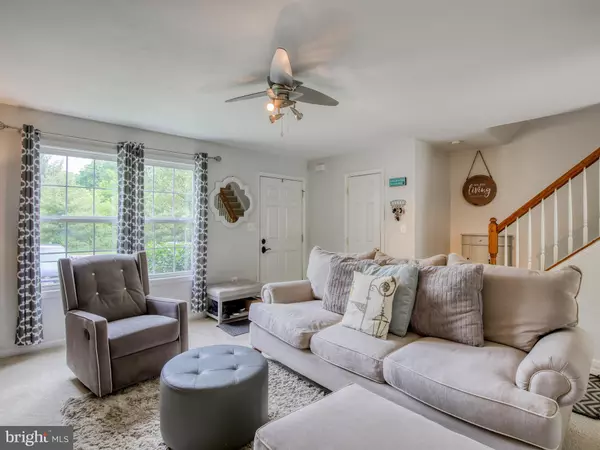$240,000
$240,000
For more information regarding the value of a property, please contact us for a free consultation.
2 Beds
4 Baths
1,840 SqFt
SOLD DATE : 07/19/2021
Key Details
Sold Price $240,000
Property Type Townhouse
Sub Type End of Row/Townhouse
Listing Status Sold
Purchase Type For Sale
Square Footage 1,840 sqft
Price per Sqft $130
Subdivision Townes At Eastside Villg
MLS Listing ID VAFV164330
Sold Date 07/19/21
Style Colonial
Bedrooms 2
Full Baths 3
Half Baths 1
HOA Fees $60/mo
HOA Y/N Y
Abv Grd Liv Area 1,240
Originating Board BRIGHT
Year Built 2006
Annual Tax Amount $1,076
Tax Year 2020
Property Description
Fantastic end-unit townhome with 2 bedrooms and three and a half bathrooms is move-in ready in Winchester, VA. Excellent location- close to VA-7 and I-81 for commuting, as well as plenty of dining, shopping and entertainment options close by. The family room, half bath, dining area, and recently upgraded kitchen are located on the first floor. Off of the stunning kitchen is a lovely deck that overlooks a huge fenced in rear yard, perfect for you and your furry friends or entertaining guests. On the upper level are two large bedrooms that each have their own private bathrooms and a conveniently located bedroom level laundry room. The basement is almost completely finished with another full bath and bonus room that could easily be used as a third bedroom. Walk-out level access to your back yard. Don't miss your chance to see this rare, end-unit townhome in an awesome community! Brand new HVAC system installed in November 2019. There are four very friendly cats that live here also. Please take precautions to keep them in home.
Location
State VA
County Frederick
Zoning RP
Direction Northeast
Rooms
Other Rooms Bedroom 2, Kitchen, Family Room, Bedroom 1, Laundry, Bathroom 1, Bathroom 2, Bathroom 3, Bonus Room, Half Bath
Basement Full, Connecting Stairway, Rear Entrance, Walkout Level, Partially Finished
Interior
Interior Features Carpet, Ceiling Fan(s), Combination Kitchen/Dining, Dining Area, Kitchen - Eat-In, Kitchen - Table Space, Pantry, Tub Shower, Upgraded Countertops, Walk-in Closet(s)
Hot Water Electric
Heating Heat Pump(s)
Cooling Central A/C
Flooring Carpet, Vinyl
Equipment Built-In Microwave, Dishwasher, Disposal, Icemaker, Refrigerator, Stove, Dryer, Washer, Stainless Steel Appliances
Fireplace N
Appliance Built-In Microwave, Dishwasher, Disposal, Icemaker, Refrigerator, Stove, Dryer, Washer, Stainless Steel Appliances
Heat Source Natural Gas
Laundry Dryer In Unit, Washer In Unit, Upper Floor
Exterior
Exterior Feature Deck(s)
Parking On Site 2
Fence Rear, Wood
Water Access N
View Garden/Lawn, Trees/Woods
Roof Type Asphalt
Accessibility None
Porch Deck(s)
Garage N
Building
Lot Description Cleared, Corner, Front Yard, Rear Yard, Level, Sloping, Backs to Trees
Story 3
Sewer Public Sewer
Water Public
Architectural Style Colonial
Level or Stories 3
Additional Building Above Grade, Below Grade
New Construction N
Schools
School District Frederick County Public Schools
Others
HOA Fee Include Common Area Maintenance,Trash,Other
Senior Community No
Tax ID 54F 4 1 9
Ownership Fee Simple
SqFt Source Assessor
Acceptable Financing Cash, Conventional, FHA, USDA, VA
Listing Terms Cash, Conventional, FHA, USDA, VA
Financing Cash,Conventional,FHA,USDA,VA
Special Listing Condition Standard
Read Less Info
Want to know what your home might be worth? Contact us for a FREE valuation!

Our team is ready to help you sell your home for the highest possible price ASAP

Bought with Jacquelyn M Rizzari • MarketPlace REALTY

"My job is to find and attract mastery-based agents to the office, protect the culture, and make sure everyone is happy! "
GET MORE INFORMATION






