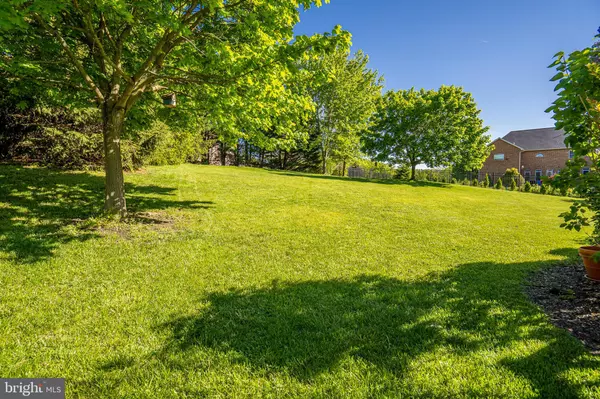$674,900
$674,900
For more information regarding the value of a property, please contact us for a free consultation.
4 Beds
4 Baths
5,752 SqFt
SOLD DATE : 11/04/2022
Key Details
Sold Price $674,900
Property Type Single Family Home
Sub Type Detached
Listing Status Sold
Purchase Type For Sale
Square Footage 5,752 sqft
Price per Sqft $117
Subdivision Black Rock Estates
MLS Listing ID MDWA2007990
Sold Date 11/04/22
Style Colonial
Bedrooms 4
Full Baths 4
HOA Fees $8/ann
HOA Y/N Y
Abv Grd Liv Area 4,540
Originating Board BRIGHT
Year Built 1995
Annual Tax Amount $5,423
Tax Year 2022
Lot Size 0.515 Acres
Acres 0.51
Property Description
Come see this Stunning Brick Colonial on large half acre lot with many recent updates: New zoned HVAC unit, Water Heater, Attic Insulation - Refinished Deck with Post Lighting - New Garage Door Openers! Oil rubbed bronze fixtures throughout the house, all new tile work. So much elegance, with thoughtfully planned lower level boasting a separate mechanicals & storage room, rec room/game room, home office, could have additional finished rooms of your choice. Multiple options for office and/or schooling area. Main level has Living room with gas fireplace, sun room-family room with wet bar overlooks back yard & enormous deck with post lighting. The grand foyer helps show off the spaciousness with beautiful staircase and lighting. The huge formal dining room is just off the foyer, leading to the kitchen with separate breakfast area, island, pantry with more than ample storage, and lots of cabinet and counterspace. Upstairs are 3 large bedrooms, Owners suite has so much room and newly renovated bathroom, separate shower, soaker tub, double walk-in closet with windows, plus dedicated area with built-ins for your own morning coffee bar. This home shows the love and care deserving of a new owner. Landscape includes Azaleas, Rhododendron, Bayberry and Boxwoods, Holly and large mature trees. Enjoy the sounds of a variety of song birds and peaceful neighborhood with golf course amenities!
Location
State MD
County Washington
Zoning RT
Rooms
Basement Full
Interior
Interior Features Breakfast Area, Ceiling Fan(s), Crown Moldings, Wood Floors, Wine Storage, Soaking Tub, Recessed Lighting, Kitchen - Gourmet, Kitchen - Island, Kitchen - Table Space, Formal/Separate Dining Room, Chair Railings, Window Treatments, Bar, Built-Ins
Hot Water Electric
Heating Central, Heat Pump(s)
Cooling Central A/C, Heat Pump(s), Zoned
Flooring Hardwood, Ceramic Tile, Carpet
Fireplaces Number 1
Fireplaces Type Mantel(s), Gas/Propane
Equipment Dishwasher, Cooktop, Stainless Steel Appliances, Refrigerator, Oven/Range - Electric, Oven - Wall, Oven - Self Cleaning, Microwave
Fireplace Y
Window Features Bay/Bow,Double Pane,Screens
Appliance Dishwasher, Cooktop, Stainless Steel Appliances, Refrigerator, Oven/Range - Electric, Oven - Wall, Oven - Self Cleaning, Microwave
Heat Source Electric
Laundry Main Floor
Exterior
Exterior Feature Deck(s)
Parking Features Garage - Side Entry, Garage Door Opener, Oversized
Garage Spaces 6.0
Water Access N
View Garden/Lawn, Street
Roof Type Architectural Shingle
Street Surface Black Top,Paved
Accessibility 32\"+ wide Doors
Porch Deck(s)
Attached Garage 2
Total Parking Spaces 6
Garage Y
Building
Lot Description Rear Yard, Landscaping
Story 3
Foundation Block, Brick/Mortar
Sewer Public Sewer
Water Public
Architectural Style Colonial
Level or Stories 3
Additional Building Above Grade, Below Grade
Structure Type 9'+ Ceilings,Vaulted Ceilings,Dry Wall
New Construction N
Schools
School District Washington County Public Schools
Others
Senior Community No
Tax ID 2218034514
Ownership Fee Simple
SqFt Source Assessor
Acceptable Financing Cash, Conventional, FHA, VA
Listing Terms Cash, Conventional, FHA, VA
Financing Cash,Conventional,FHA,VA
Special Listing Condition Standard
Read Less Info
Want to know what your home might be worth? Contact us for a FREE valuation!

Our team is ready to help you sell your home for the highest possible price ASAP

Bought with Laura Jean Rutledge • Redfin Corp
GET MORE INFORMATION
Agent | License ID: 0225193218 - VA, 5003479 - MD
+1(703) 298-7037 | jason@jasonandbonnie.com






