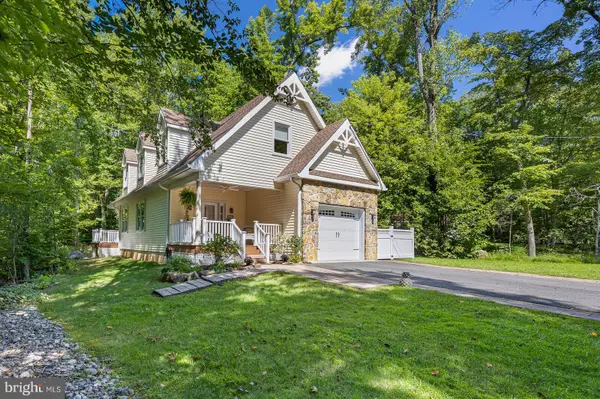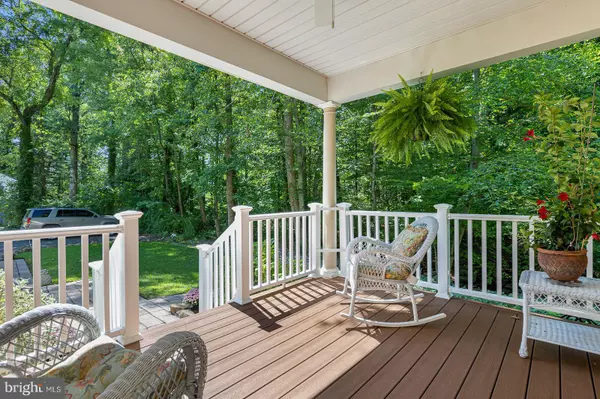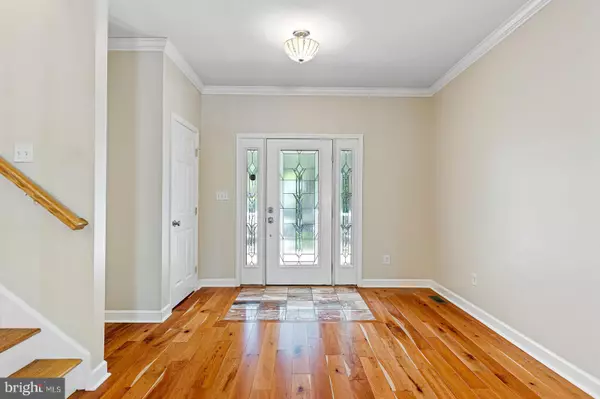$550,000
$549,900
For more information regarding the value of a property, please contact us for a free consultation.
4 Beds
4 Baths
2,325 SqFt
SOLD DATE : 10/29/2021
Key Details
Sold Price $550,000
Property Type Single Family Home
Sub Type Detached
Listing Status Sold
Purchase Type For Sale
Square Footage 2,325 sqft
Price per Sqft $236
Subdivision Forwood
MLS Listing ID DENC2006716
Sold Date 10/29/21
Style Cape Cod,Colonial
Bedrooms 4
Full Baths 2
Half Baths 2
HOA Fees $2/ann
HOA Y/N Y
Abv Grd Liv Area 2,325
Originating Board BRIGHT
Year Built 2013
Annual Tax Amount $3,569
Tax Year 2021
Lot Size 0.430 Acres
Acres 0.43
Property Description
Rarely available in such a prime North Wilmington location, this custom built 4 bedroom 2 and 2 ½ bathroom home will impress even the most discerning buyer. Only 7 years old, this home was built to last with energy efficient 6” walls, Trex decking, architectural shingles, extra large gutters with leaf protection, a Bosch high efficiency tankless hot water heater (199 BTUS), dual zone heating and air conditioning, a French drain and sump pump in the crawl space and an exterior perimeter French drain with 4” and 6” drain to the creek! When you first pull up prepare to be wowed by the stunning stone work and serene setting, located on the border of Stoney Run Creek and land-locked county land. The front porch, complete with a ceiling fan and trex decking, is the perfect place to sit with a morning cup of coffee or wind down after a long day. When you walk inside, the cherry hardwood floors will draw your eye from the wide foyer into the open concept floor plan where an abundance of natural light shines through the extra-large Anderson windows. The living room features a natural gas fireplace and 9 ft ceilings and is open to the dining room and kitchen. The true jewel of the home, this kitchen is perfect for entertaining and intimate meals alike! Built for a chef, but perfect for a home cook, the kitchen features Shaker Cabinets with self-closing drawers, trash can cabinet, spice rack pull-out cabinet, under counter lighting, polished nickel light fixtures, stunning marbled granite countertops, and LG appliances. Off the living room you will find the Trex deck where you can take in the magnificent views of the park land, perfect for fall foliage. Included on the main floor is the primary suite, a stunning retreat with a large walk-in closet and private en-suite bathroom with a Corian walled shower, double vanity, Whirlpool soaking tub, and vintage lead glass windows. Rounding out the main floor is a powder room and a first floor laundry room. Upstairs you will find the remaining three bedrooms, all with ceiling fans and tons of natural light. The front bedroom has an attached half bathroom and the back bedroom has access to the attic which could be finished for more living space. In addition to the half bathroom upstairs is a full bathroom with Corian walls and a whirlpool tub. Extra storage can be found in the attic, two storage sheds in the back yard, and garage. This home has room for everyone! Located close to major routes including I-95 and 202, and all the shopping and dining North Wilmington has to offer! Don't miss your chance to own this one-of-a-kind home and book your tour today!
Location
State DE
County New Castle
Area Brandywine (30901)
Zoning NC15
Rooms
Main Level Bedrooms 1
Interior
Hot Water Instant Hot Water
Heating Forced Air
Cooling Central A/C
Fireplaces Number 1
Fireplace Y
Heat Source Natural Gas
Laundry Main Floor
Exterior
Parking Features Garage - Front Entry
Garage Spaces 4.0
Water Access N
Accessibility 32\"+ wide Doors
Attached Garage 1
Total Parking Spaces 4
Garage Y
Building
Story 1.5
Foundation Crawl Space
Sewer Public Sewer
Water Public
Architectural Style Cape Cod, Colonial
Level or Stories 1.5
Additional Building Above Grade
New Construction N
Schools
School District Brandywine
Others
Senior Community No
Tax ID 06-081.00-084
Ownership Fee Simple
SqFt Source Assessor
Special Listing Condition Standard
Read Less Info
Want to know what your home might be worth? Contact us for a FREE valuation!

Our team is ready to help you sell your home for the highest possible price ASAP

Bought with Jeffrey Stape • Compass
GET MORE INFORMATION
Agent | License ID: 0225193218 - VA, 5003479 - MD
+1(703) 298-7037 | jason@jasonandbonnie.com






