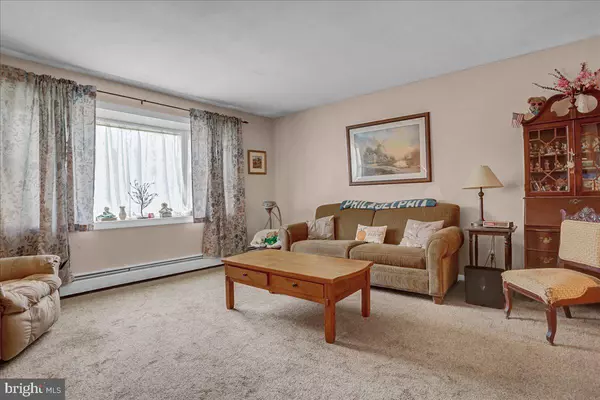$326,500
$325,000
0.5%For more information regarding the value of a property, please contact us for a free consultation.
3 Beds
2 Baths
1,851 SqFt
SOLD DATE : 01/26/2022
Key Details
Sold Price $326,500
Property Type Single Family Home
Sub Type Detached
Listing Status Sold
Purchase Type For Sale
Square Footage 1,851 sqft
Price per Sqft $176
Subdivision None Available
MLS Listing ID PAMC2009828
Sold Date 01/26/22
Style Bi-level
Bedrooms 3
Full Baths 2
HOA Y/N N
Abv Grd Liv Area 1,421
Originating Board BRIGHT
Year Built 1980
Annual Tax Amount $4,810
Tax Year 2021
Lot Size 1.222 Acres
Acres 1.22
Lot Dimensions 200.00 x 0.00
Property Description
This charming 3 bed 2 bath bi-level home is situated on over an acre lot in the Spring-Ford School District. The upper level living room has a large bay window and leads into the formal dining. Also on this level is the kitchen and three nice sized bedrooms with the main bedroom having its own private bathroom. The bonus room at the back of the home could be utilized as an office, a playroom, or any other option you may choose. The lower level has a nice sized family room with wood burning fireplace (currently sealed), which can be used to entertain friends and family. Completing the lower level is the laundry room as well as another bonus room. There is also a large two car garage as well as a long driveway to provide extra parking. It is also located minutes away from the Philadelphia Premium Outlets, the Providence Town Center, and major roadways.
Location
State PA
County Montgomery
Area Upper Providence Twp (10661)
Zoning R-1
Rooms
Other Rooms Living Room, Dining Room, Bedroom 2, Bedroom 3, Kitchen, Family Room, Laundry, Bathroom 1, Bonus Room
Basement Full, Fully Finished, Garage Access, Windows
Interior
Interior Features Carpet, Dining Area, Floor Plan - Traditional, Primary Bath(s), Tub Shower
Hot Water Oil
Heating Baseboard - Hot Water
Cooling Central A/C
Flooring Carpet, Laminate Plank, Vinyl
Fireplaces Number 1
Fireplaces Type Brick, Wood, Mantel(s), Non-Functioning
Equipment Dishwasher, Dryer - Electric, Oven/Range - Electric, Refrigerator, Washer
Furnishings No
Fireplace Y
Window Features Bay/Bow,Replacement
Appliance Dishwasher, Dryer - Electric, Oven/Range - Electric, Refrigerator, Washer
Heat Source Oil
Laundry Lower Floor
Exterior
Exterior Feature Deck(s), Roof
Parking Features Garage - Rear Entry, Garage Door Opener
Garage Spaces 6.0
Utilities Available Cable TV, Phone
Water Access N
Roof Type Pitched,Shingle
Accessibility None
Porch Deck(s), Roof
Attached Garage 2
Total Parking Spaces 6
Garage Y
Building
Lot Description Front Yard, Rear Yard, SideYard(s)
Story 2
Foundation Block
Sewer On Site Septic
Water Well
Architectural Style Bi-level
Level or Stories 2
Additional Building Above Grade, Below Grade
Structure Type Dry Wall,Block Walls
New Construction N
Schools
Elementary Schools Upper Providence
Middle Schools Spring-Ford Intermediateschool 5Th-6Th
High Schools Spring-Ford Senior
School District Spring-Ford Area
Others
Senior Community No
Tax ID 61-00-01911-764
Ownership Fee Simple
SqFt Source Assessor
Acceptable Financing Cash, Conventional
Listing Terms Cash, Conventional
Financing Cash,Conventional
Special Listing Condition Standard
Read Less Info
Want to know what your home might be worth? Contact us for a FREE valuation!

Our team is ready to help you sell your home for the highest possible price ASAP

Bought with Melissa Feight • Keller Williams Realty Group
GET MORE INFORMATION
Agent | License ID: 0225193218 - VA, 5003479 - MD
+1(703) 298-7037 | jason@jasonandbonnie.com






