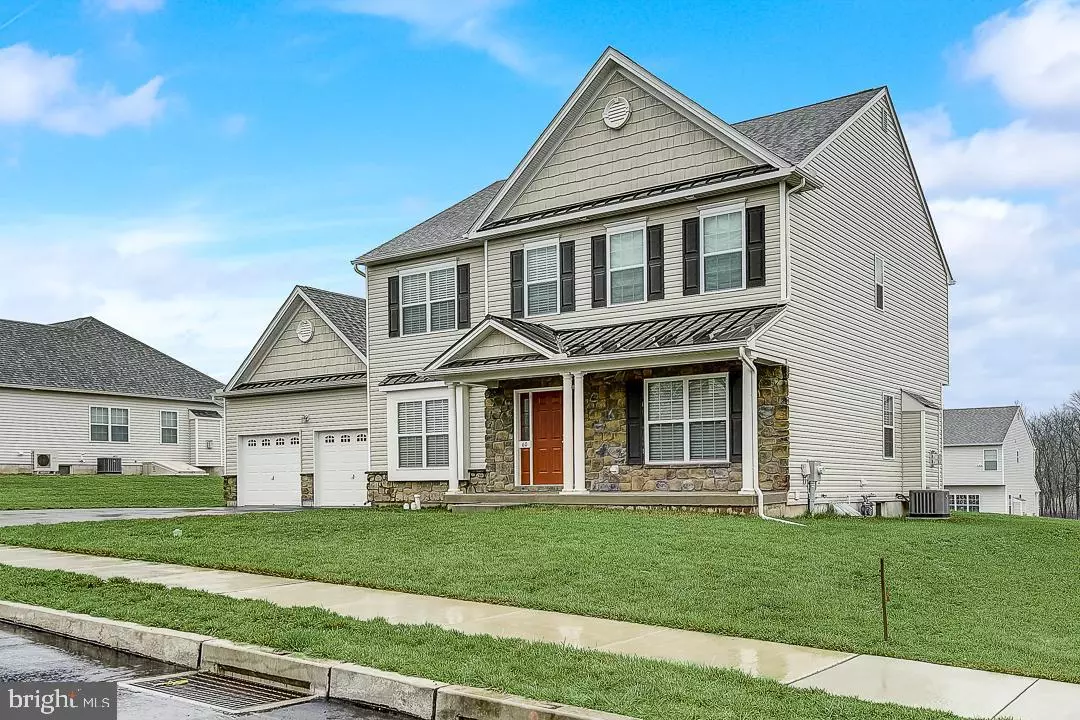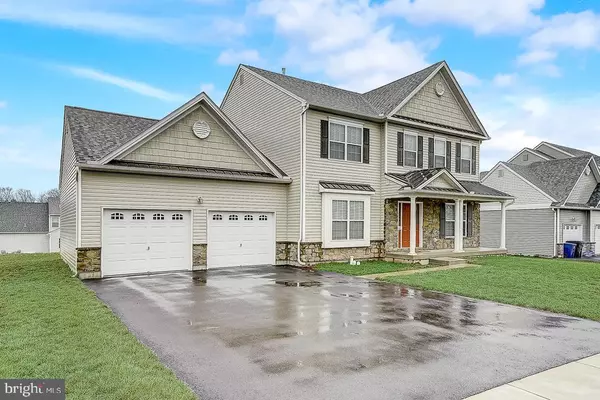$585,000
$600,000
2.5%For more information regarding the value of a property, please contact us for a free consultation.
4 Beds
4 Baths
3,777 SqFt
SOLD DATE : 06/30/2020
Key Details
Sold Price $585,000
Property Type Single Family Home
Sub Type Detached
Listing Status Sold
Purchase Type For Sale
Square Footage 3,777 sqft
Price per Sqft $154
Subdivision None Available
MLS Listing ID PALH113798
Sold Date 06/30/20
Style Colonial
Bedrooms 4
Full Baths 3
Half Baths 1
HOA Fees $25/ann
HOA Y/N Y
Abv Grd Liv Area 2,861
Originating Board BRIGHT
Year Built 2018
Annual Tax Amount $8,817
Tax Year 2019
Lot Size 0.324 Acres
Acres 0.32
Lot Dimensions 100.00 x 141.27
Property Description
Welcome to this absolutely incredible 21 months young single in Coopersburg! This home offers 3,670 sqft of complete excellence. 12 Year Transferable Builder Warranty included.. Located in the sought after neighborhood of Stone Harvest Estates Main level features upgraded flooring throughout, open floor concept which includes formal dining area, upgraded contemporary eat-in kitchen with breakfast area, family room with a fireplace, an office with french doors and a half bath for convenience. Lower level provides extensive space for recreational or family activities purposes. It also includes a bonus room and a full bathroom. And even more, there is a separate GYM room which is fully finished and equipped! Upper level has 4 bedrooms, 2 full bathrooms with upgraded countertops, and a laundry room. Exterior of this amazing home features a trex deck, bilco entry to basement, large green yard and a 2-car garage. This home is located in a peaceful and quiet place, yet close to major routes into Lehigh Valley and NJ. Come see it today! Highlights of the home: Finished gym with exercise equipment; Dual-zone HVAC; Upgraded kitchen; Upgraded kitchen and bathroom counters; Upgraded flooring with hardwood flooring throughout; Faux-wood blinds; Finished basement with bonus room&full bath; Bilco entry to the basement; Trex deck; Water softener, Rough-in plumbing for wet bar in the basement.
Location
State PA
County Lehigh
Area Coopersburg Boro (12305)
Zoning R1
Rooms
Other Rooms Living Room, Dining Room, Primary Bedroom, Bedroom 2, Bedroom 3, Bedroom 4, Kitchen, Foyer, Breakfast Room, Exercise Room, Laundry, Other, Office, Recreation Room, Bathroom 1, Bathroom 2, Bathroom 3, Bonus Room
Basement Full
Interior
Interior Features Kitchen - Eat-In, Dining Area, Kitchen - Island, Primary Bath(s), Stall Shower, Soaking Tub, Recessed Lighting, Pantry, Wood Floors
Hot Water Electric
Heating Central
Cooling Central A/C
Flooring Ceramic Tile, Hardwood
Fireplaces Number 1
Fireplaces Type Gas/Propane
Equipment Built-In Microwave, Built-In Range, Dishwasher, Disposal, Energy Efficient Appliances, Oven - Single, Oven - Wall, Refrigerator, Stainless Steel Appliances
Fireplace Y
Appliance Built-In Microwave, Built-In Range, Dishwasher, Disposal, Energy Efficient Appliances, Oven - Single, Oven - Wall, Refrigerator, Stainless Steel Appliances
Heat Source Natural Gas
Laundry Upper Floor
Exterior
Parking Features Oversized, Additional Storage Area, Built In, Inside Access
Garage Spaces 2.0
Utilities Available Cable TV
Water Access N
Roof Type Asbestos Shingle
Accessibility None
Attached Garage 2
Total Parking Spaces 2
Garage Y
Building
Story 2
Foundation Concrete Perimeter
Sewer Public Sewer
Water Public
Architectural Style Colonial
Level or Stories 2
Additional Building Above Grade, Below Grade
New Construction N
Schools
School District Southern Lehigh
Others
Pets Allowed N
HOA Fee Include Common Area Maintenance
Senior Community No
Tax ID 642318555856-00001
Ownership Fee Simple
SqFt Source Assessor
Security Features Security System
Acceptable Financing Conventional, Cash, FHA, VA
Listing Terms Conventional, Cash, FHA, VA
Financing Conventional,Cash,FHA,VA
Special Listing Condition Standard
Read Less Info
Want to know what your home might be worth? Contact us for a FREE valuation!

Our team is ready to help you sell your home for the highest possible price ASAP

Bought with Non Member • Non Subscribing Office
GET MORE INFORMATION
Agent | License ID: 0225193218 - VA, 5003479 - MD
+1(703) 298-7037 | jason@jasonandbonnie.com






