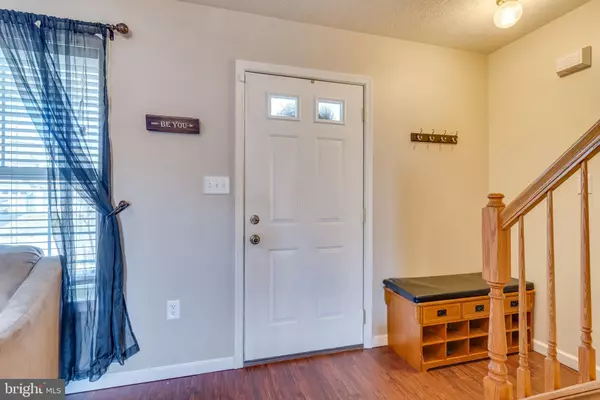$229,000
$225,000
1.8%For more information regarding the value of a property, please contact us for a free consultation.
3 Beds
3 Baths
1,480 SqFt
SOLD DATE : 03/10/2021
Key Details
Sold Price $229,000
Property Type Single Family Home
Sub Type Detached
Listing Status Sold
Purchase Type For Sale
Square Footage 1,480 sqft
Price per Sqft $154
Subdivision Ridgefield
MLS Listing ID WVBE183166
Sold Date 03/10/21
Style Colonial
Bedrooms 3
Full Baths 2
Half Baths 1
HOA Fees $10/ann
HOA Y/N Y
Abv Grd Liv Area 1,480
Originating Board BRIGHT
Year Built 2006
Annual Tax Amount $2,593
Tax Year 2020
Lot Size 0.270 Acres
Acres 0.27
Property Description
Well maintained and clean. Convenient location in Ridgefield Subdivision. Welcoming covered front porch, and oversized driveway. The backyard has a wonderful deck off the dining area and a walkout basement. In the spacious backyard the is a shed that does convey. Inside you will enter the open floorplan living room, bright and spacious. The kitchen appliances are newer. Also a powder room on the main level. The unfinished basement is where the washer and dryer are. Plenty of room for expansion and it does open to the backyard. There is an egress window so a bedroom could be added. Also is is plumbed so a bathroom could be added. Plenty of room for storage. Upstairs are 3 bedrooms and 2 full bathrooms. Get your tour scheduled asap as we do need a 24 hour notice.
Location
State WV
County Berkeley
Zoning 101
Rooms
Other Rooms Living Room, Dining Room, Primary Bedroom, Bedroom 2, Bedroom 3, Kitchen, Basement, Bathroom 2, Primary Bathroom
Basement Full
Interior
Interior Features Carpet, Ceiling Fan(s), Combination Dining/Living, Dining Area, Floor Plan - Open, Pantry, Tub Shower, Walk-in Closet(s)
Hot Water Electric
Heating Heat Pump(s)
Cooling Central A/C
Flooring Carpet, Vinyl
Equipment Built-In Microwave, Dishwasher, Dryer, Exhaust Fan, Oven/Range - Electric, Refrigerator, Washer, Water Heater
Furnishings No
Fireplace N
Appliance Built-In Microwave, Dishwasher, Dryer, Exhaust Fan, Oven/Range - Electric, Refrigerator, Washer, Water Heater
Heat Source Electric
Laundry Lower Floor, Basement
Exterior
Exterior Feature Deck(s), Porch(es), Roof
Parking Features Garage Door Opener
Garage Spaces 1.0
Utilities Available Cable TV
Water Access N
Roof Type Architectural Shingle
Accessibility None
Porch Deck(s), Porch(es), Roof
Attached Garage 1
Total Parking Spaces 1
Garage Y
Building
Lot Description Front Yard, Rear Yard
Story 3
Foundation Passive Radon Mitigation, Concrete Perimeter
Sewer Public Sewer
Water Public
Architectural Style Colonial
Level or Stories 3
Additional Building Above Grade, Below Grade
New Construction N
Schools
Elementary Schools Tuscarora
Middle Schools Hedgesville
High Schools Hedgesville
School District Berkeley County Schools
Others
HOA Fee Include Road Maintenance,Snow Removal
Senior Community No
Tax ID 0434P014700000000
Ownership Fee Simple
SqFt Source Assessor
Acceptable Financing Cash, Conventional, FHA, USDA, VA
Horse Property N
Listing Terms Cash, Conventional, FHA, USDA, VA
Financing Cash,Conventional,FHA,USDA,VA
Special Listing Condition Standard
Read Less Info
Want to know what your home might be worth? Contact us for a FREE valuation!

Our team is ready to help you sell your home for the highest possible price ASAP

Bought with Misty Hott Ernde • Keller Williams Premier Realty
GET MORE INFORMATION
Agent | License ID: 0225193218 - VA, 5003479 - MD
+1(703) 298-7037 | jason@jasonandbonnie.com






