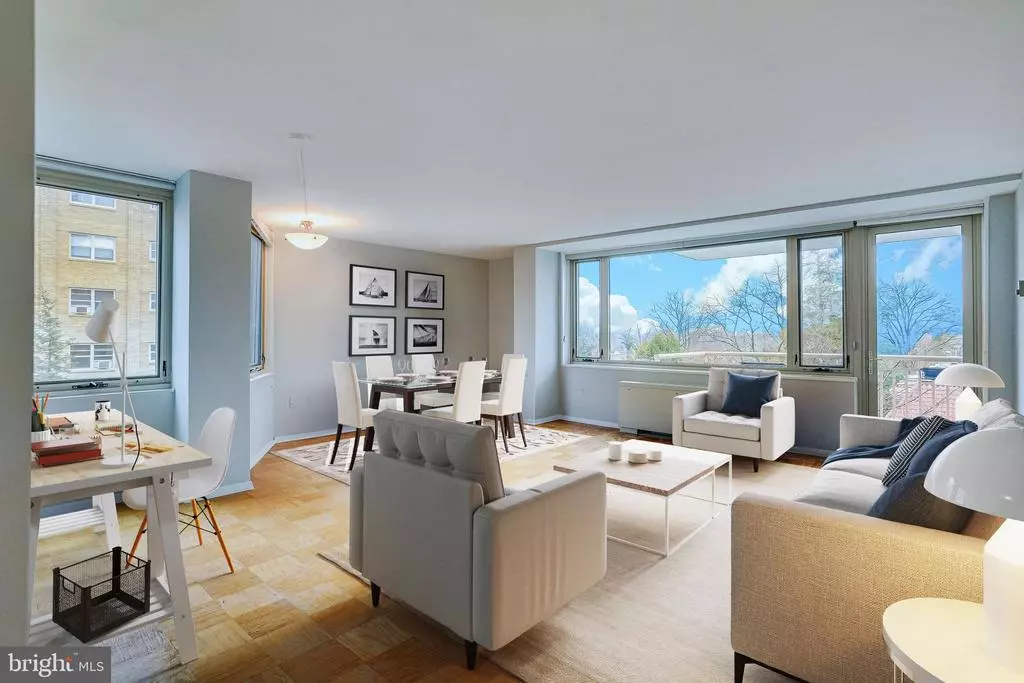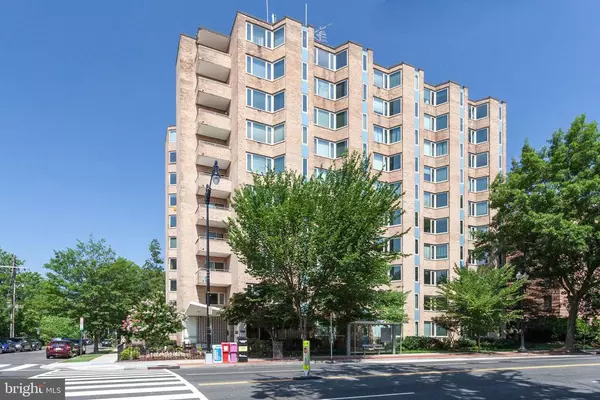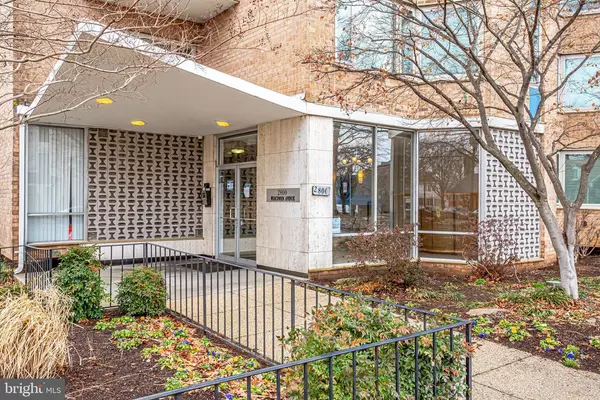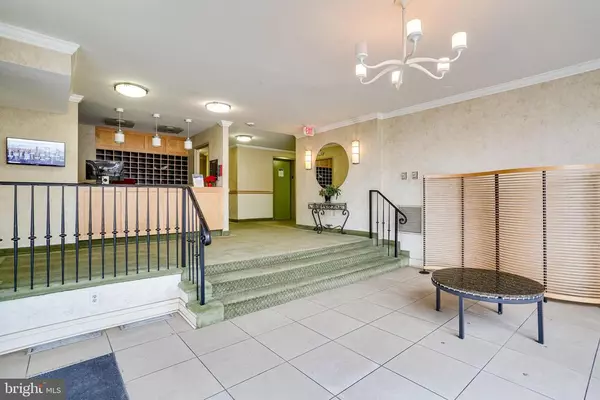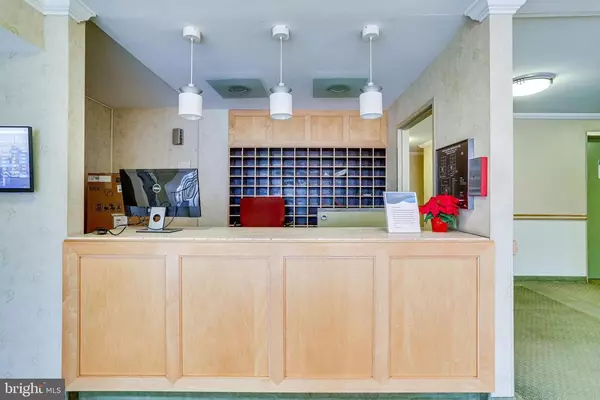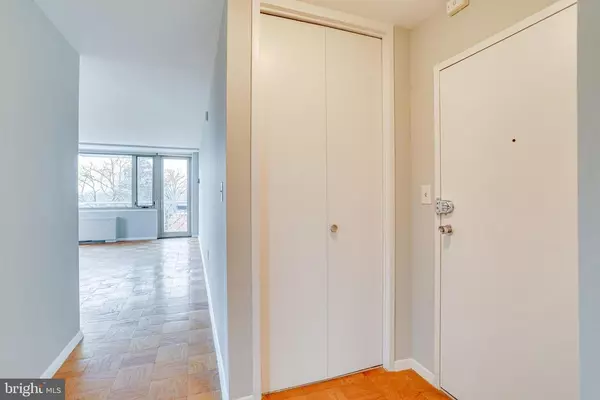$319,000
$319,000
For more information regarding the value of a property, please contact us for a free consultation.
1 Bed
1 Bath
849 SqFt
SOLD DATE : 03/12/2021
Key Details
Sold Price $319,000
Property Type Condo
Sub Type Condo/Co-op
Listing Status Sold
Purchase Type For Sale
Square Footage 849 sqft
Price per Sqft $375
Subdivision Glover Park
MLS Listing ID DCDC508368
Sold Date 03/12/21
Style Unit/Flat
Bedrooms 1
Full Baths 1
Condo Fees $828/mo
HOA Y/N N
Abv Grd Liv Area 849
Originating Board BRIGHT
Year Built 1964
Annual Tax Amount $2,685
Tax Year 2020
Property Description
HUGE 03 corner unit is largest (849sf), best floorplan in the building, and with only 10 of them, rarely available. Boasting a wall of windows with lovely treetop views in the massive living/dining area, as well as from the large private balcony, plus windows on the side in office nook and the kitchen, this 1BR with parquet wood floors throughout has plenty of space for WFH areas, great closets, and a 2x3x4 storage space in the basement. Updated kitchen with ample cabinets has new quartz countertop, gas cooking, new fridge, new dishwasher and new tile floor. The bedroom is large, with double closets, and the updated bathroom has a new vanity and toilet. Pet-friendly (cats and lap dogs) elevator building has an on-site manager, large laundry room, healthy reserves, and recently completed an exterior repointing. The $828.59/mo fee includes all utilities. Enjoy living close to shops, restaurants, multiple grocery stores, CVS, and the public greenspace of Cathedral grounds, with convenient 30, 31, 33 bus lines moments from the front door taking you in all directions.
Location
State DC
County Washington
Zoning RA-4
Direction North
Rooms
Other Rooms Living Room, Kitchen, Bedroom 1, Bathroom 1
Main Level Bedrooms 1
Interior
Interior Features Ceiling Fan(s), Combination Dining/Living, Floor Plan - Open, Tub Shower, Wood Floors, Dining Area
Hot Water Electric
Heating Wall Unit
Cooling Wall Unit
Flooring Wood, Ceramic Tile
Equipment Dishwasher, Disposal, Oven/Range - Gas, Refrigerator, Stove
Window Features Double Pane,Casement
Appliance Dishwasher, Disposal, Oven/Range - Gas, Refrigerator, Stove
Heat Source Electric
Laundry Common, Basement, Has Laundry
Exterior
Exterior Feature Balcony
Amenities Available Concierge, Extra Storage, Elevator
Water Access N
Accessibility Elevator
Porch Balcony
Garage N
Building
Story 1
Unit Features Hi-Rise 9+ Floors
Sewer Public Sewer
Water Public
Architectural Style Unit/Flat
Level or Stories 1
Additional Building Above Grade, Below Grade
New Construction N
Schools
School District District Of Columbia Public Schools
Others
Pets Allowed Y
HOA Fee Include Air Conditioning,Common Area Maintenance,Custodial Services Maintenance,Electricity,Ext Bldg Maint,Gas,Heat,Insurance,Lawn Care Front,Lawn Maintenance,Management,Reserve Funds,Sewer,Snow Removal,Trash,Water
Senior Community No
Tax ID 1930//2064
Ownership Condominium
Security Features Smoke Detector,Desk in Lobby,Main Entrance Lock
Special Listing Condition Standard
Pets Allowed Cats OK, Dogs OK, Number Limit, Size/Weight Restriction
Read Less Info
Want to know what your home might be worth? Contact us for a FREE valuation!

Our team is ready to help you sell your home for the highest possible price ASAP

Bought with Kharye Dunlap • Redfin Corp
GET MORE INFORMATION
Agent | License ID: 0225193218 - VA, 5003479 - MD
+1(703) 298-7037 | jason@jasonandbonnie.com

