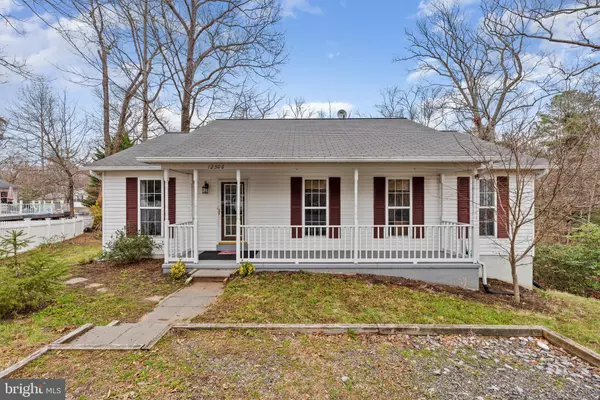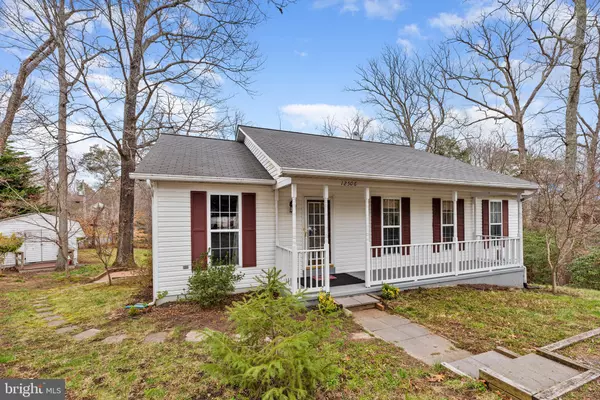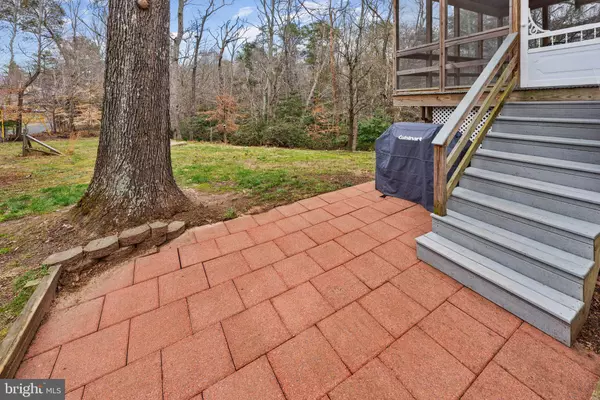$286,000
$275,000
4.0%For more information regarding the value of a property, please contact us for a free consultation.
3 Beds
2 Baths
1,232 SqFt
SOLD DATE : 05/03/2022
Key Details
Sold Price $286,000
Property Type Single Family Home
Sub Type Detached
Listing Status Sold
Purchase Type For Sale
Square Footage 1,232 sqft
Price per Sqft $232
Subdivision Chesapeake Ranch Estates
MLS Listing ID MDCA2005246
Sold Date 05/03/22
Style Ranch/Rambler
Bedrooms 3
Full Baths 2
HOA Fees $40/ann
HOA Y/N Y
Abv Grd Liv Area 1,232
Originating Board BRIGHT
Year Built 1994
Annual Tax Amount $2,000
Tax Year 2021
Lot Size 0.270 Acres
Acres 0.27
Property Description
This is a stunning move in ready one story home. Pulling up to the house you will find you are on a quiet cul de sac with a nice open flat yard, which can be a rare find here. Walking up to the front door you will see the large covered front porch great for rocking chairs or a porch swing. Once inside you will appreciate the open floor plan and tall ceilings as well as the wood floors. The living room is spacious and the dining room leads out to the screened in porch which would be ideal for crab picking and parties. The kitchen has newer appliances and a hood amount of storage for the size. All bedrooms can hold bedroom sets and have great natural light. The master bedroom is also spacious and boasts its own private bathroom. Both bathrooms have been updated over the years as well. Out back you will find a large shed and the yard backs up to the adjoining street making space for great over flow parking or moving large things in and out of the shed. Come tour this home and you will love it!
Location
State MD
County Calvert
Zoning R
Rooms
Main Level Bedrooms 3
Interior
Hot Water Electric
Heating Heat Pump(s)
Cooling Central A/C
Flooring Wood, Ceramic Tile
Fireplace N
Heat Source Electric
Laundry Has Laundry, Main Floor
Exterior
Exterior Feature Screened, Porch(es)
Garage Spaces 4.0
Amenities Available Baseball Field, Basketball Courts, Beach, Boat Ramp, Club House, Golf Course Membership Available, Lake, Picnic Area, Pier/Dock, Tot Lots/Playground, Water/Lake Privileges
Water Access Y
Water Access Desc Canoe/Kayak,Fishing Allowed,Private Access
Accessibility None
Porch Screened, Porch(es)
Total Parking Spaces 4
Garage N
Building
Lot Description Cleared, Cul-de-sac
Story 1
Foundation Crawl Space
Sewer Septic Exists
Water Public
Architectural Style Ranch/Rambler
Level or Stories 1
Additional Building Above Grade, Below Grade
New Construction N
Schools
Elementary Schools Patuxent
Middle Schools Mill Creek
High Schools Patuxent
School District Calvert County Public Schools
Others
Pets Allowed Y
Senior Community No
Tax ID 0501133861
Ownership Fee Simple
SqFt Source Estimated
Acceptable Financing Cash, Conventional, FHA, Rural Development, USDA, VA
Horse Property N
Listing Terms Cash, Conventional, FHA, Rural Development, USDA, VA
Financing Cash,Conventional,FHA,Rural Development,USDA,VA
Special Listing Condition Standard
Pets Allowed No Pet Restrictions
Read Less Info
Want to know what your home might be worth? Contact us for a FREE valuation!

Our team is ready to help you sell your home for the highest possible price ASAP

Bought with Jessica Shipman • CENTURY 21 New Millennium
GET MORE INFORMATION
Agent | License ID: 0225193218 - VA, 5003479 - MD
+1(703) 298-7037 | jason@jasonandbonnie.com






