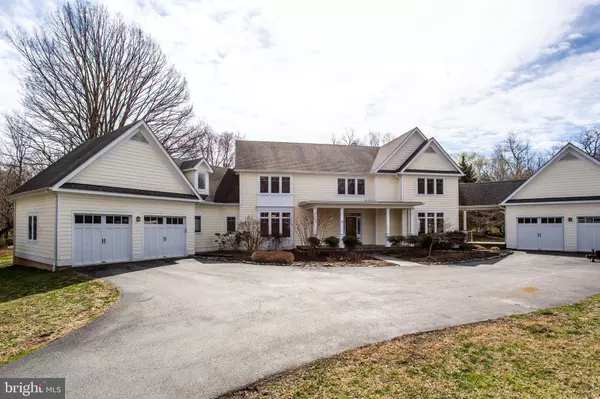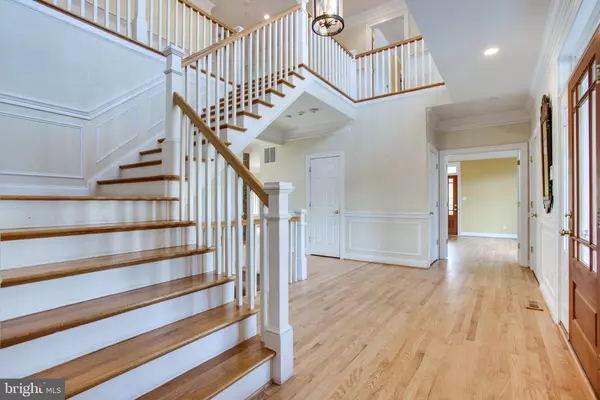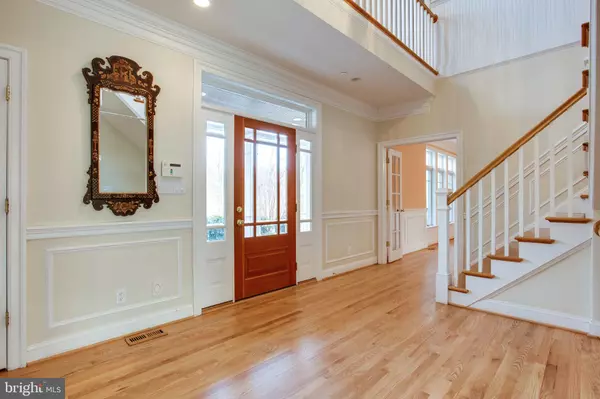$825,000
$850,000
2.9%For more information regarding the value of a property, please contact us for a free consultation.
6 Beds
7 Baths
6,892 SqFt
SOLD DATE : 04/21/2020
Key Details
Sold Price $825,000
Property Type Single Family Home
Sub Type Detached
Listing Status Sold
Purchase Type For Sale
Square Footage 6,892 sqft
Price per Sqft $119
Subdivision Goshen Estates
MLS Listing ID MDMC701030
Sold Date 04/21/20
Style Colonial
Bedrooms 6
Full Baths 5
Half Baths 2
HOA Y/N N
Abv Grd Liv Area 4,892
Originating Board BRIGHT
Year Built 2005
Annual Tax Amount $10,395
Tax Year 2020
Lot Size 2.150 Acres
Acres 2.15
Property Description
Move in ready custom built colonial with double garage and four bays, two wood burning fireplaces, six bedrooms, five full baths, two half baths and finished basement with walk up exit to yard. It's all nestled in on a beautiful 2.15 acre lot. Hardwood floors gleam throughout the main and bedroom levels. Interior amenities include crown molding, chair rail, wainscoting, recessed lights, french doors, granite counters, built- ins, ceiling fans, dual zone HVAC system, main level laundry, built-in shelving, back up generator and large storage area in basement. That's just the start. The maturely landscaped yard has an oversized run -in shed with electric power, sport court, long driveway with plenty of extra parking if you need it. Check out the photo tour and schedule a showing before it sells.
Location
State MD
County Montgomery
Zoning RE2
Rooms
Other Rooms Living Room, Dining Room, Primary Bedroom, Bedroom 2, Bedroom 3, Bedroom 4, Bedroom 5, Kitchen, Family Room, Library, Foyer, Breakfast Room, Bedroom 1, Exercise Room, Laundry, Storage Room, Utility Room, Primary Bathroom, Full Bath, Half Bath
Basement Daylight, Full, Improved, Side Entrance, Sump Pump, Walkout Stairs
Interior
Interior Features Breakfast Area, Carpet, Ceiling Fan(s), Chair Railings, Crown Moldings, Dining Area, Family Room Off Kitchen, Floor Plan - Open, Floor Plan - Traditional, Formal/Separate Dining Room, Kitchen - Island, Kitchen - Table Space, Primary Bath(s), Pantry, Recessed Lighting, Walk-in Closet(s), Wood Floors, Wainscotting, Upgraded Countertops, Built-Ins, Kitchen - Country, Kitchen - Eat-In
Hot Water Propane, 60+ Gallon Tank
Heating Forced Air
Cooling Central A/C, Ceiling Fan(s)
Flooring Hardwood, Carpet
Fireplaces Number 2
Fireplaces Type Fireplace - Glass Doors, Screen, Wood, Stone, Brick
Equipment Built-In Microwave, Built-In Range, Cooktop, Dishwasher, Disposal, Exhaust Fan, Icemaker, Refrigerator, Range Hood, Stainless Steel Appliances, Stove, Washer, Water Conditioner - Owned, Water Heater, Cooktop - Down Draft, Microwave, Oven - Double
Fireplace Y
Window Features Bay/Bow,Palladian,Screens,Sliding,Transom,Double Pane
Appliance Built-In Microwave, Built-In Range, Cooktop, Dishwasher, Disposal, Exhaust Fan, Icemaker, Refrigerator, Range Hood, Stainless Steel Appliances, Stove, Washer, Water Conditioner - Owned, Water Heater, Cooktop - Down Draft, Microwave, Oven - Double
Heat Source Propane - Leased
Laundry Main Floor
Exterior
Exterior Feature Patio(s)
Parking Features Garage - Front Entry, Garage Door Opener, Additional Storage Area, Oversized
Garage Spaces 14.0
Utilities Available Cable TV Available, Propane, Electric Available, Fiber Optics Available
Water Access N
View Garden/Lawn, Trees/Woods
Roof Type Shingle
Street Surface Black Top
Accessibility Level Entry - Main
Porch Patio(s)
Road Frontage City/County
Attached Garage 2
Total Parking Spaces 14
Garage Y
Building
Lot Description Front Yard, Landscaping, Rear Yard, SideYard(s)
Story 3+
Sewer Septic = # of BR
Water Well
Architectural Style Colonial
Level or Stories 3+
Additional Building Above Grade, Below Grade
Structure Type Dry Wall,9'+ Ceilings,2 Story Ceilings,Vaulted Ceilings
New Construction N
Schools
Elementary Schools Goshen
Middle Schools Forest Oak
High Schools Gaithersburg
School District Montgomery County Public Schools
Others
Senior Community No
Tax ID 160103125527
Ownership Fee Simple
SqFt Source Assessor
Security Features Carbon Monoxide Detector(s),Smoke Detector,Security System
Acceptable Financing Negotiable
Listing Terms Negotiable
Financing Negotiable
Special Listing Condition Standard
Read Less Info
Want to know what your home might be worth? Contact us for a FREE valuation!

Our team is ready to help you sell your home for the highest possible price ASAP

Bought with Kenneth Wang • Samson Properties
GET MORE INFORMATION
Agent | License ID: 0225193218 - VA, 5003479 - MD
+1(703) 298-7037 | jason@jasonandbonnie.com






