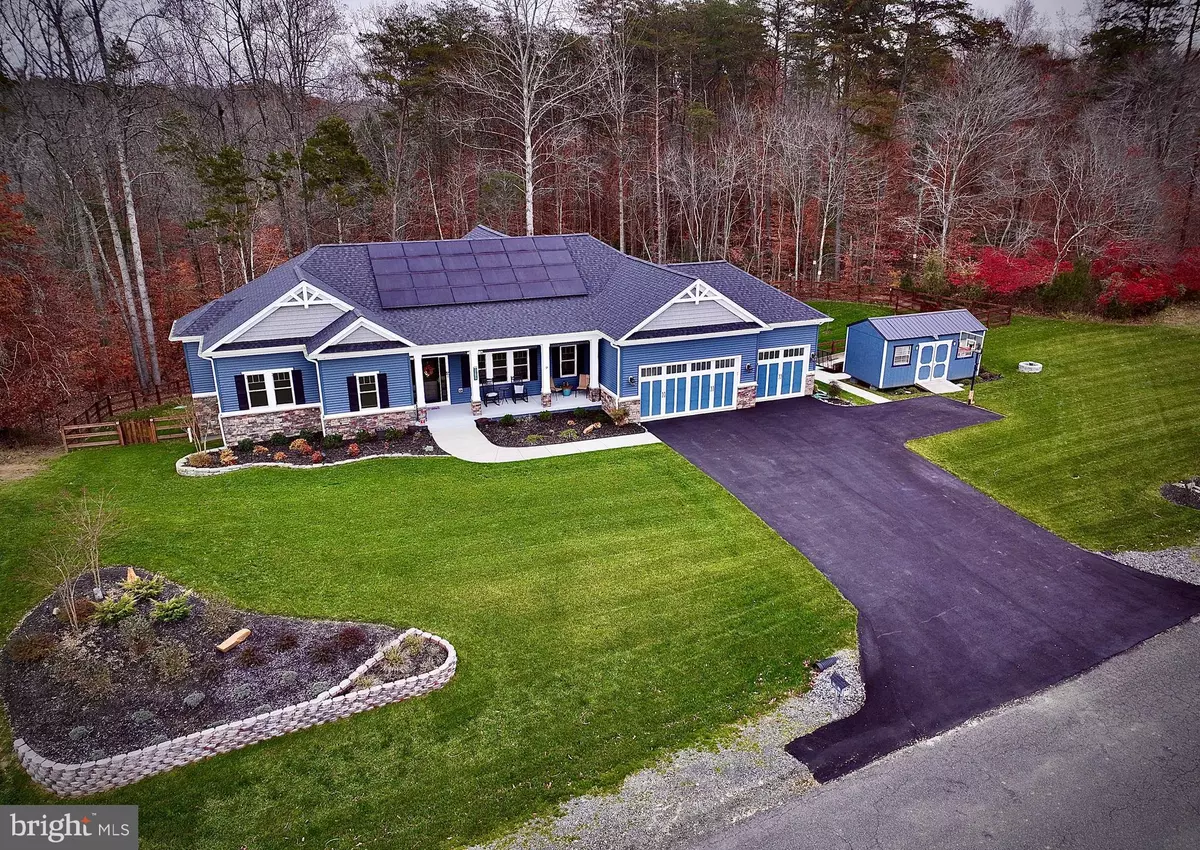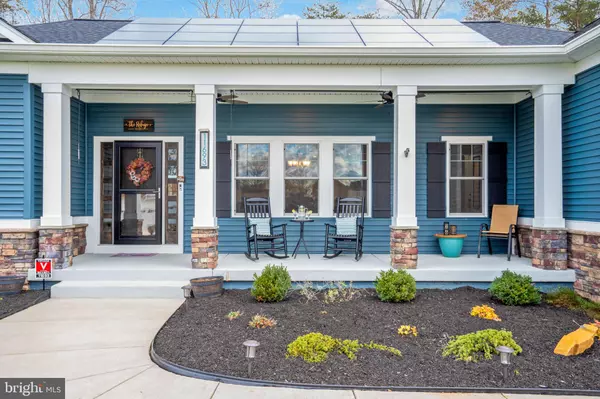$1,155,000
$1,150,000
0.4%For more information regarding the value of a property, please contact us for a free consultation.
4 Beds
5 Baths
4,413 SqFt
SOLD DATE : 02/07/2022
Key Details
Sold Price $1,155,000
Property Type Single Family Home
Sub Type Detached
Listing Status Sold
Purchase Type For Sale
Square Footage 4,413 sqft
Price per Sqft $261
Subdivision Classic Ridge On The Occ
MLS Listing ID VAPW2012420
Sold Date 02/07/22
Style Ranch/Rambler
Bedrooms 4
Full Baths 3
Half Baths 2
HOA Fees $20/ann
HOA Y/N Y
Abv Grd Liv Area 2,423
Originating Board BRIGHT
Year Built 2019
Annual Tax Amount $9,355
Tax Year 2021
Lot Size 2.270 Acres
Acres 2.27
Property Description
Luxury and detailed quality surround every step of the 2.27 acres over 4,400 square feet of masterfully designed living space. The 4 bedrooms, 3 full baths , 2 half baths, ranch styled home offers en-suite primary living quarters on each level, allowing multiple generational needs as appropriate for the buyer. The main level houses skillfully designed living room, dining room, study, family room, gourmet kitchen with luxury appliances, pour a cold glass of water or a warm cup of coffee directly from from your fridge , laundry room and a primary bedroom suite amply sized to fit large furniture, sitting area, a fabulous closet and ensuite bathroom outfitted with jacuzzi tub and steamed shower. The suite is connected to a private covered deck overlooking the fire pit across the lush backyard. Two secondary bedrooms with generous closet space are adjoined by a buddy bath with individual sinks, linen closet, private shower and water closet. A 46' and a 72 electric efficiency fireplaces respectively on each level, warm the family and living spaces. The expansive lower level, designed for entertainment, accommodates a home theater, a game room, has surround sound system, additional gym space and a private apartment suite outfitted with a full bath, kitchen, den and laundry room. The form and function of space throughout the home is superb, offering wonderful traffic flow on both levels, tons of natural light, space that can be used in multiple ways and still has plenty of storage. Dark maple floor, combination of coffered and tray ceilings, floor to ceiling windows, and stunning woodwork delight the living spaces and are complimented by a 3 car-garage, privacy on every side and idyllic walk to the water. Additional upgrades include high end remote controlled security panels, top of the line Sun-Power solar arrays complemented with Tesla Backup Battery Power walls, LED lights coupled with upgraded insulation provide a fully energy efficient green home; Enjoy amazing sunsets in this quiet country-like setting all the while being within an hour away from DC and the Pentagon, Fort Belvoir and less than 30 minutes away from Quantico.
Location
State VA
County Prince William
Zoning SR1
Rooms
Other Rooms Living Room, Dining Room, Bedroom 4, Kitchen, Study, Exercise Room, Great Room, In-Law/auPair/Suite, Laundry, Storage Room, Bathroom 3
Basement Full, Heated, Partially Finished, Walkout Level, Windows
Main Level Bedrooms 3
Interior
Interior Features 2nd Kitchen, Breakfast Area, Built-Ins, Butlers Pantry, Carpet, Ceiling Fan(s), Central Vacuum, Chair Railings, Crown Moldings, Recessed Lighting, Tub Shower, Upgraded Countertops, Walk-in Closet(s), Water Treat System, WhirlPool/HotTub, Wood Floors, Wainscotting, Formal/Separate Dining Room, Floor Plan - Open, Entry Level Bedroom
Hot Water Electric
Heating Forced Air
Cooling Central A/C
Flooring Carpet, Hardwood, Ceramic Tile
Fireplaces Number 2
Fireplaces Type Electric
Equipment Built-In Microwave, Built-In Range, Central Vacuum, Dishwasher, Dryer - Electric, Disposal, ENERGY STAR Clothes Washer, ENERGY STAR Dishwasher, ENERGY STAR Refrigerator, ENERGY STAR Freezer, Exhaust Fan, Extra Refrigerator/Freezer, Oven - Double, Range Hood
Fireplace Y
Window Features Energy Efficient,ENERGY STAR Qualified
Appliance Built-In Microwave, Built-In Range, Central Vacuum, Dishwasher, Dryer - Electric, Disposal, ENERGY STAR Clothes Washer, ENERGY STAR Dishwasher, ENERGY STAR Refrigerator, ENERGY STAR Freezer, Exhaust Fan, Extra Refrigerator/Freezer, Oven - Double, Range Hood
Heat Source Electric
Laundry Main Floor, Basement
Exterior
Exterior Feature Deck(s), Porch(es)
Parking Features Garage - Front Entry
Garage Spaces 3.0
Fence Decorative, Privacy
Amenities Available Common Grounds, Picnic Area, Water/Lake Privileges
Water Access Y
View Trees/Woods
Accessibility None
Porch Deck(s), Porch(es)
Attached Garage 3
Total Parking Spaces 3
Garage Y
Building
Lot Description Backs to Trees, Front Yard, Premium, Stream/Creek
Story 1
Foundation Slab
Sewer Septic = # of BR
Water Well
Architectural Style Ranch/Rambler
Level or Stories 1
Additional Building Above Grade, Below Grade
Structure Type 9'+ Ceilings,Tray Ceilings
New Construction N
Schools
Middle Schools Louise Benton
High Schools Charles J. Colgan Senior
School District Prince William County Public Schools
Others
HOA Fee Include Snow Removal,Common Area Maintenance
Senior Community No
Tax ID 7993-09-9977
Ownership Fee Simple
SqFt Source Assessor
Security Features Carbon Monoxide Detector(s),Security System
Acceptable Financing Cash, Conventional, FHA, VA, VHDA
Listing Terms Cash, Conventional, FHA, VA, VHDA
Financing Cash,Conventional,FHA,VA,VHDA
Special Listing Condition Standard
Read Less Info
Want to know what your home might be worth? Contact us for a FREE valuation!

Our team is ready to help you sell your home for the highest possible price ASAP

Bought with Michelle L Gassan • RLAH @properties
GET MORE INFORMATION
Agent | License ID: 0225193218 - VA, 5003479 - MD
+1(703) 298-7037 | jason@jasonandbonnie.com






