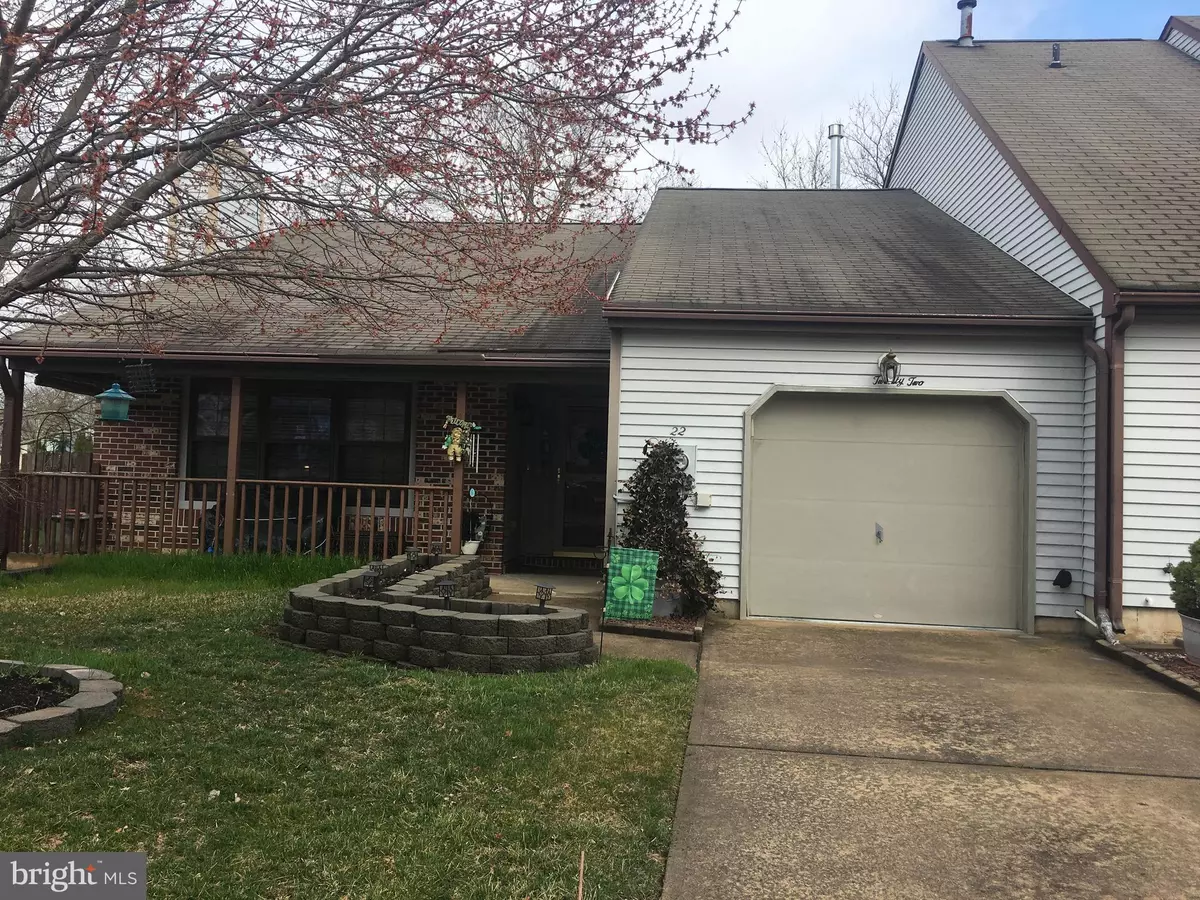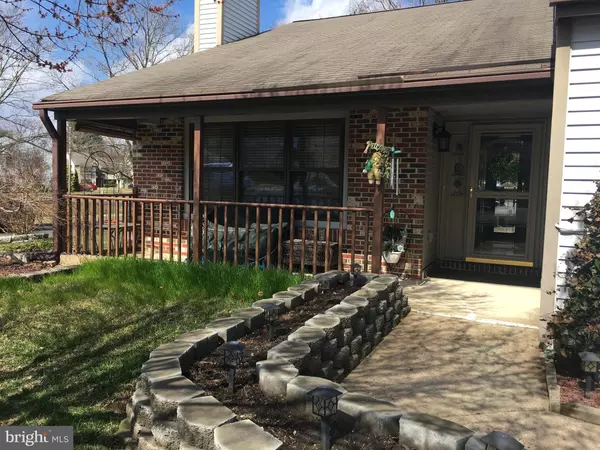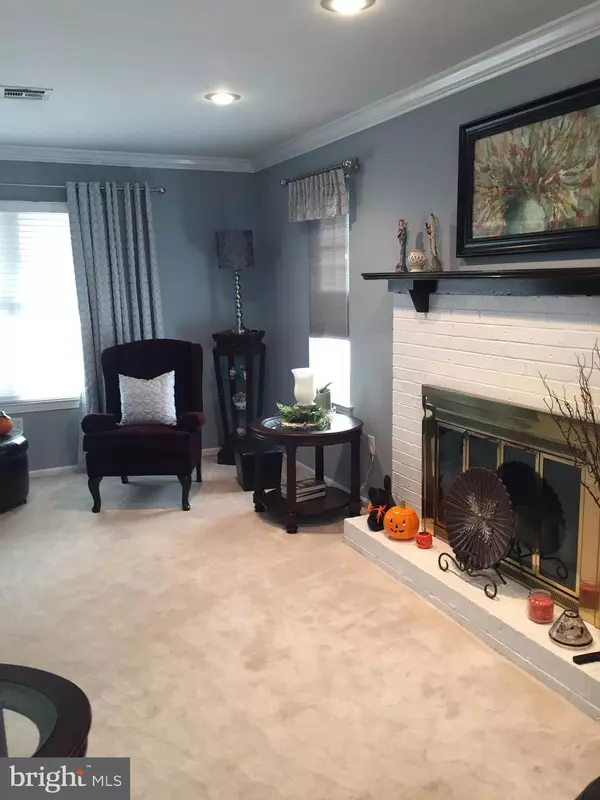$260,000
$265,000
1.9%For more information regarding the value of a property, please contact us for a free consultation.
2 Beds
2 Baths
1,294 SqFt
SOLD DATE : 08/28/2020
Key Details
Sold Price $260,000
Property Type Townhouse
Sub Type End of Row/Townhouse
Listing Status Sold
Purchase Type For Sale
Square Footage 1,294 sqft
Price per Sqft $200
Subdivision Sharon Mews
MLS Listing ID NJME293498
Sold Date 08/28/20
Style Traditional
Bedrooms 2
Full Baths 2
HOA Fees $103/mo
HOA Y/N Y
Abv Grd Liv Area 1,294
Originating Board BRIGHT
Year Built 1986
Annual Tax Amount $7,070
Tax Year 2019
Lot Size 4,250 Sqft
Acres 0.1
Lot Dimensions 50.00 x 85.00
Property Description
Very special home. Beautiful covered front porch. Tile entry with double closet. Very spacious livingroom with gorgeous fireplace/mantle which is currently used as a wood fireplace but has all connections to be changed to a gas fireplace. Dining room has top of the line laminate flooring and sliding door to a very inviting fenced-in tile patio with two gates and beautiful landscaping. Also offers automatic, new retractable awning above the sliding door for extra shade on hot summer days/nights. Master bedroom was changed as per builder instead of 2 bedrooms into a huge suite with sitting area. Also has separate bath and huge, special designed walk-in closet. New kitchen with top of the line appliances offers huge pantry with light-plus! Every room/window has custom shades and crown molding. Looking for more closets, there is another one in the garage and extra cabinets. There is nothing this home doesn't offer. Fantastic location, Schools, Commuters/Shoppers dream, close to parks and train. What a home to come home too!!!
Location
State NJ
County Mercer
Area Robbinsville Twp (21112)
Zoning PVD
Rooms
Other Rooms Living Room, Dining Room, Primary Bedroom, Bedroom 2, Kitchen
Main Level Bedrooms 2
Interior
Interior Features Carpet, Ceiling Fan(s), Crown Moldings, Floor Plan - Open, Formal/Separate Dining Room, Kitchen - Galley, Primary Bath(s), Recessed Lighting, Stall Shower, Walk-in Closet(s)
Hot Water Natural Gas
Heating Central, Forced Air
Cooling Central A/C, Ceiling Fan(s)
Flooring Carpet, Ceramic Tile, Laminated
Fireplaces Number 1
Fireplaces Type Mantel(s)
Equipment Dryer - Gas, Oven - Self Cleaning, Oven/Range - Gas, Range Hood, Refrigerator, Washer, Water Heater
Furnishings No
Fireplace Y
Appliance Dryer - Gas, Oven - Self Cleaning, Oven/Range - Gas, Range Hood, Refrigerator, Washer, Water Heater
Heat Source Central, Natural Gas
Laundry Main Floor
Exterior
Exterior Feature Enclosed, Patio(s)
Parking Features Garage - Front Entry, Garage Door Opener
Garage Spaces 1.0
Utilities Available Cable TV
Amenities Available None
Water Access N
Roof Type Asphalt,Shingle
Street Surface Black Top
Accessibility No Stairs
Porch Enclosed, Patio(s)
Attached Garage 1
Total Parking Spaces 1
Garage Y
Building
Story 1
Sewer Public Sewer
Water Public
Architectural Style Traditional
Level or Stories 1
Additional Building Above Grade, Below Grade
New Construction N
Schools
Elementary Schools Sharon E.S.
Middle Schools Pond Road Middle
High Schools Robbinsville
School District Robbinsville Twp
Others
Pets Allowed Y
HOA Fee Include Common Area Maintenance,Lawn Care Front,Lawn Care Rear,Lawn Care Side,Lawn Maintenance,Snow Removal
Senior Community No
Tax ID 12-00027 02-00035
Ownership Fee Simple
SqFt Source Assessor
Acceptable Financing Cash, Conventional, FHA
Listing Terms Cash, Conventional, FHA
Financing Cash,Conventional,FHA
Special Listing Condition Standard
Pets Allowed No Pet Restrictions
Read Less Info
Want to know what your home might be worth? Contact us for a FREE valuation!

Our team is ready to help you sell your home for the highest possible price ASAP

Bought with Edmund Schoen • BHHS Fox & Roach Princeton Jn RE
GET MORE INFORMATION
Agent | License ID: 0225193218 - VA, 5003479 - MD
+1(703) 298-7037 | jason@jasonandbonnie.com






