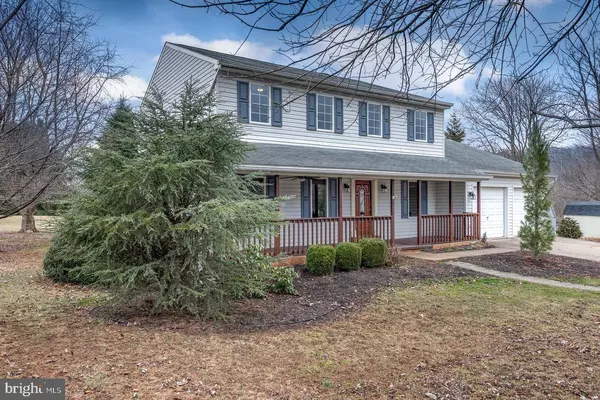$298,000
$295,000
1.0%For more information regarding the value of a property, please contact us for a free consultation.
4 Beds
3 Baths
3,086 SqFt
SOLD DATE : 04/17/2020
Key Details
Sold Price $298,000
Property Type Single Family Home
Sub Type Detached
Listing Status Sold
Purchase Type For Sale
Square Footage 3,086 sqft
Price per Sqft $96
Subdivision Fox Hollow Estates
MLS Listing ID PAYK134784
Sold Date 04/17/20
Style Colonial
Bedrooms 4
Full Baths 2
Half Baths 1
HOA Y/N N
Abv Grd Liv Area 2,136
Originating Board BRIGHT
Year Built 1997
Annual Tax Amount $4,309
Tax Year 2019
Lot Size 1.038 Acres
Acres 1.04
Property Description
Come take a look at this lovely 4 bedroom on a full acre in the heart of West Shore School District. Home features great outdoor space with an over-sized, covered wraparound cedar front porch, a 440 square foot enclosed deck, patio area, open deck, fire pit and tons of privacy. Tired of moving cars around? No problem here with tons of extra parking spaces plus an ample two-car garage, and a shed for all of the lawn supplies. The welcoming kitchen has plenty of pantry space, tile flooring, quartz counters, and all appliances convey. The home features hardwood flooring, surround sound, recently updated bathrooms, including solid surface counters, a gas fireplace (that could be converted back to wood), and a finished basement with lots of storage space. The second floor has brand new carpet (including the staircase) and a master bedroom with tiled floor and huge walk-in closet. Home has the convenience and savings of private water and septic, HVAC with backup oil heat, and a heat pump water heater. This home has it all and won't last.
Location
State PA
County York
Area Fairview Twp (15227)
Zoning RESIDENTIAL
Rooms
Other Rooms Living Room, Dining Room, Primary Bedroom, Bedroom 2, Bedroom 3, Bedroom 4, Kitchen, Family Room, Laundry, Utility Room, Bathroom 2, Primary Bathroom, Half Bath
Basement Full
Interior
Interior Features Floor Plan - Traditional, Water Treat System
Hot Water Electric
Heating Heat Pump(s)
Cooling Central A/C
Fireplaces Number 1
Fireplaces Type Gas/Propane
Equipment Dishwasher, Oven/Range - Electric, Built-In Microwave, Refrigerator
Fireplace Y
Appliance Dishwasher, Oven/Range - Electric, Built-In Microwave, Refrigerator
Heat Source Electric, Oil, Other
Laundry Main Floor
Exterior
Exterior Feature Deck(s), Porch(es), Enclosed
Parking Features Garage - Front Entry
Garage Spaces 2.0
Water Access N
Roof Type Asphalt
Accessibility None
Porch Deck(s), Porch(es), Enclosed
Attached Garage 2
Total Parking Spaces 2
Garage Y
Building
Story 2
Foundation Active Radon Mitigation, Block
Sewer On Site Septic
Water Well, Private
Architectural Style Colonial
Level or Stories 2
Additional Building Above Grade, Below Grade
New Construction N
Schools
Elementary Schools Fairview
Middle Schools Allen
High Schools Red Land
School District West Shore
Others
Senior Community No
Tax ID 27-000-QF-0075-G0-00000
Ownership Fee Simple
SqFt Source Assessor
Special Listing Condition Standard
Read Less Info
Want to know what your home might be worth? Contact us for a FREE valuation!

Our team is ready to help you sell your home for the highest possible price ASAP

Bought with STEPHEN KUNKLE • RE/MAX Realty Associates
GET MORE INFORMATION
Agent | License ID: 0225193218 - VA, 5003479 - MD
+1(703) 298-7037 | jason@jasonandbonnie.com






