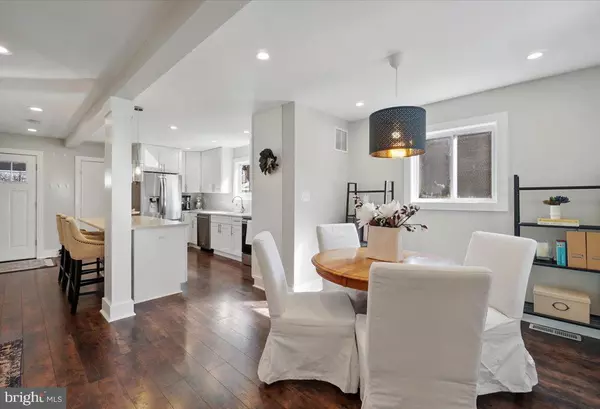$715,000
$675,000
5.9%For more information regarding the value of a property, please contact us for a free consultation.
4 Beds
4 Baths
2,002 SqFt
SOLD DATE : 05/16/2022
Key Details
Sold Price $715,000
Property Type Townhouse
Sub Type End of Row/Townhouse
Listing Status Sold
Purchase Type For Sale
Square Footage 2,002 sqft
Price per Sqft $357
Subdivision North Michigan Park
MLS Listing ID DCDC2039944
Sold Date 05/16/22
Style Colonial
Bedrooms 4
Full Baths 3
Half Baths 1
HOA Y/N N
Abv Grd Liv Area 1,408
Originating Board BRIGHT
Year Built 1978
Annual Tax Amount $5,116
Tax Year 2021
Lot Size 3,132 Sqft
Acres 0.07
Property Description
A rare find! You will fall in love with this thoughtfully renovated home in fabulous North Michigan Park. 1233 Delafield Place NE has charm and grace which you notice as you walk in the front door by way of the grassy yard and the the front porch. Open the door to the sun drenched open floor plan. You will swoon over the large gourmet kitchen, complete with shaker cabinets, stainless steel appliances, gourmet cooktop, white marble counters and plenty of storage space. Living is a breeze in this home with adjoining dining and family room. The sunroom affords extra space for a family, home gym, art studio or playroom. Thoughtful, the upper hosts a private primary retreat complete with en suite bath and amazing closet space. Two other bedrooms, full bath and laundry complete this level. The lower level with full bath could be configured as a bedroom, home office or two, home theater, gym. You name it. We have you covered with an oversized fully fenced yard with a storage shed, garage and yes, a driveway with space for 3. Enjoy nearby North Michigan Community Center & Fort Circle Park Conveniently located minutes from the Fort Totten Bus & Metro, Brookland, Catholic University, Walmart, Organic Market & much more!This truly is a must see!
Location
State DC
County Washington
Zoning RESIDENTIAL
Rooms
Other Rooms Primary Bedroom, Sun/Florida Room
Basement Fully Finished, Interior Access, Daylight, Partial, Sump Pump
Interior
Interior Features Kitchen - Island, Dining Area, Upgraded Countertops, Wet/Dry Bar, Wood Floors, Floor Plan - Open
Hot Water Electric
Heating Central
Cooling Central A/C, Ceiling Fan(s)
Equipment Stove, Microwave, Refrigerator, Dishwasher, Disposal, Dryer
Fireplace N
Appliance Stove, Microwave, Refrigerator, Dishwasher, Disposal, Dryer
Heat Source Electric
Laundry Upper Floor
Exterior
Parking Features Garage - Front Entry, Garage Door Opener
Garage Spaces 4.0
Fence Privacy
Water Access N
Accessibility None
Attached Garage 1
Total Parking Spaces 4
Garage Y
Building
Story 2
Foundation Concrete Perimeter
Sewer Public Sewer
Water Public
Architectural Style Colonial
Level or Stories 2
Additional Building Above Grade, Below Grade
New Construction N
Schools
School District District Of Columbia Public Schools
Others
Senior Community No
Tax ID 3982/S/0028
Ownership Fee Simple
SqFt Source Assessor
Acceptable Financing Cash, Conventional
Listing Terms Cash, Conventional
Financing Cash,Conventional
Special Listing Condition Standard
Read Less Info
Want to know what your home might be worth? Contact us for a FREE valuation!

Our team is ready to help you sell your home for the highest possible price ASAP

Bought with LaToya Anderson • Engel & Volkers Tysons
GET MORE INFORMATION
Agent | License ID: 0225193218 - VA, 5003479 - MD
+1(703) 298-7037 | jason@jasonandbonnie.com






