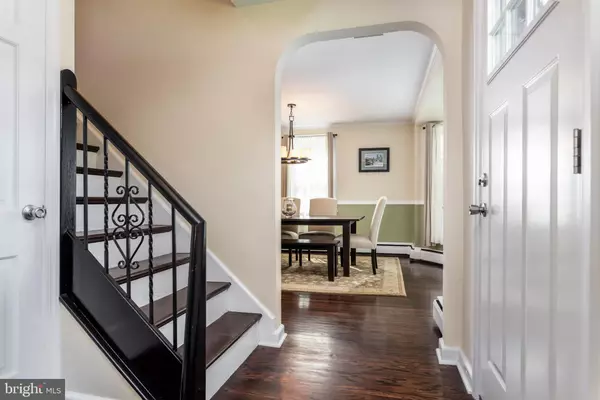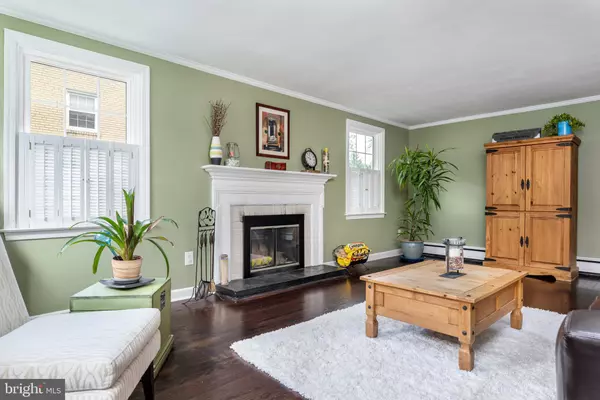$560,000
$459,000
22.0%For more information regarding the value of a property, please contact us for a free consultation.
3 Beds
2 Baths
1,988 SqFt
SOLD DATE : 07/27/2021
Key Details
Sold Price $560,000
Property Type Single Family Home
Sub Type Detached
Listing Status Sold
Purchase Type For Sale
Square Footage 1,988 sqft
Price per Sqft $281
Subdivision Paddock Farm
MLS Listing ID PADE545640
Sold Date 07/27/21
Style Traditional
Bedrooms 3
Full Baths 1
Half Baths 1
HOA Y/N N
Abv Grd Liv Area 1,988
Originating Board BRIGHT
Year Built 1955
Annual Tax Amount $7,413
Tax Year 2020
Lot Size 8,189 Sqft
Acres 0.19
Lot Dimensions 65.00 x 125.00
Property Description
Welcome to this home with terrific curb appeal, centrally located in the wonderful Paddock Farms neighborhood of Havertown. With great enhancements, including a family room addition and new roof (2019), this home builds on the enduring appeal of a brick colonial. The living room has a classic beauty, with richly toned hardwood floors and a gracious white brick fireplace flanked by large windows that let the sun stream in. The dining room has a similar appeal, with freshly painted walls and wainscoting. Well-situated windows open to a pretty view of the front yard. The updated kitchen has a special allure, with its black-and-white tiled flooring, recessed lighting, deep farmhouse sink, sleek granite countertops with complementary cabinets, and stainless steel appliances. Deep-silled windows over the sink are perfect for cheerful plants or other knick-knacks. The wonderful family room addition runs along the back of the house. Beautiful warm hardwood flooring, a ceiling fan, and additional seating for a breakfast area make this room a special destination. With a door to the back patio, the family room opens to the beckoning outdoor spaces. The spacious outdoor patio with paver stones and a Trex deck lead to a fenced backyard. This holistic outdoor area is ideal for enjoying the home year-round—birdwatching, sunbathing, or playing outdoor games. A charming powder room with a deep sink and bead boards rounds out the first level. The upper level is spacious, with three bedrooms and a hall bath. The main bedroom has a large, walk-in closet, well-placed windows, and a ceiling fan. Each of the other two bedrooms also have hardwood floors, ceiling fans, and closets; one room currently is used as a home office. The updated hall bath has a tub/shower combination with ceramic tile, vanity sink, and an attractive filed floor. With additional storage space added below the family room, the lower level is partially furnished, with plenty of options for other spaces, including a home gym or yoga studio. The laundry room is also located here. The location is perfect, located within a desirable neighborhood and just a short stroll away from pretty Paddock Park. Havertown has so much to recommend it, from its independent shops and library, to its parks and proximity to major thoroughfares, including West Chester Pike and I-476.
Location
State PA
County Delaware
Area Haverford Twp (10422)
Zoning RESIDENTIAL
Rooms
Other Rooms Living Room, Dining Room, Primary Bedroom, Bedroom 2, Bedroom 3, Kitchen, Family Room, Recreation Room, Full Bath, Half Bath
Basement Full, Partially Finished
Interior
Interior Features Chair Railings, Crown Moldings, Family Room Off Kitchen
Hot Water Oil
Heating Radiant
Cooling Central A/C
Fireplaces Number 1
Fireplaces Type Wood
Equipment Stainless Steel Appliances, Oven/Range - Electric
Fireplace Y
Appliance Stainless Steel Appliances, Oven/Range - Electric
Heat Source Oil
Laundry Lower Floor
Exterior
Exterior Feature Deck(s), Patio(s)
Water Access N
Accessibility None
Porch Deck(s), Patio(s)
Garage N
Building
Story 2
Sewer Public Sewer
Water Public
Architectural Style Traditional
Level or Stories 2
Additional Building Above Grade, Below Grade
New Construction N
Schools
Elementary Schools Coopertown
Middle Schools Haverford
High Schools Haverford
School District Haverford Township
Others
Senior Community No
Tax ID 22-04-00587-00
Ownership Fee Simple
SqFt Source Assessor
Special Listing Condition Standard
Read Less Info
Want to know what your home might be worth? Contact us for a FREE valuation!

Our team is ready to help you sell your home for the highest possible price ASAP

Bought with Christine L Giubilato • Long & Foster Real Estate, Inc.
GET MORE INFORMATION
Agent | License ID: 0225193218 - VA, 5003479 - MD
+1(703) 298-7037 | jason@jasonandbonnie.com






