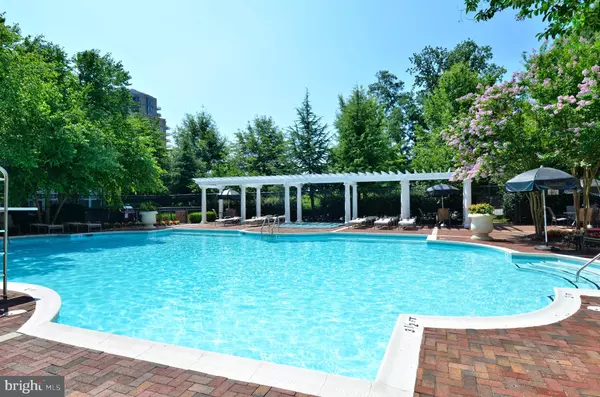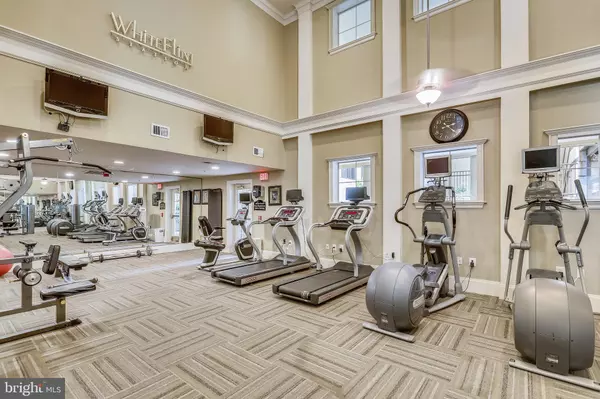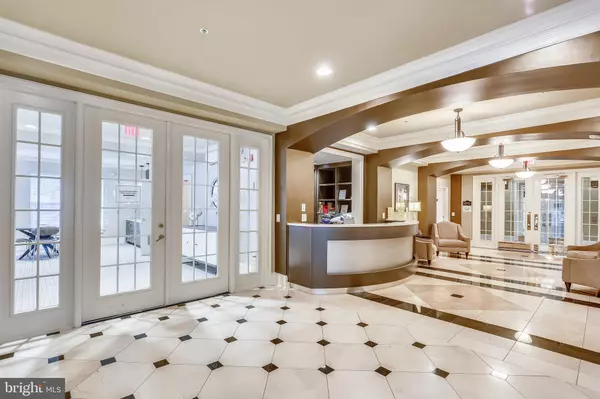$310,000
$310,000
For more information regarding the value of a property, please contact us for a free consultation.
1 Bed
1 Bath
808 SqFt
SOLD DATE : 05/04/2020
Key Details
Sold Price $310,000
Property Type Condo
Sub Type Condo/Co-op
Listing Status Sold
Purchase Type For Sale
Square Footage 808 sqft
Price per Sqft $383
Subdivision White Flint Station
MLS Listing ID MDMC699474
Sold Date 05/04/20
Style Contemporary
Bedrooms 1
Full Baths 1
Condo Fees $397/mo
HOA Y/N N
Abv Grd Liv Area 808
Originating Board BRIGHT
Year Built 1999
Annual Tax Amount $3,248
Tax Year 2020
Property Description
Spacious and bright 1bd/1ba condo with easy-to-access garage parking. The low monthly condo fee of $397.12 includes enhanced community amenities - a resort-style pool, fitness center, business center, party/billiard room, BBQ area, concierge, garage parking, and bike storage. Why pay for a vacation when you can have a staycation? This unit features a modern open concept floor plan with high ceilings and hardwood floors. The kitchen features a breakfast bar, 42" cabinets, granite counters, stainless steel appliances, and pantry. A large washer/dryer closet offers plenty of storage for laundry detergent and other household supplies. Adjacent to the kitchen is a separate dining space, providing a more formal option for hosting guests. The living room opens to a relaxing balcony with a tree view, offering resort-like living. The master bedroom has newly installed carpet; a large walk-in closet; and expanded sun-filled window. The spacious bathroom features a large vanity with an oversized bathtub and shower. Storage units are available for purchase. Cat and dogs under 25 pounds. Parking space is directly across from unit. Space #221. Don't get caught in snow or rain.The development is ideally located across the street from 24-hour Harris Teeter, White Flint Metro, and Pike & Rose. Easy access to major routes to DC, Bethesda, Crystal City, and Tysons. This is a pet friendly building. On-site management. Just bring your suitcase. This property is designed, renovated and ready for you.
Location
State MD
County Montgomery
Zoning TSM
Rooms
Main Level Bedrooms 1
Interior
Interior Features Carpet, Dining Area, Floor Plan - Open, Pantry, Walk-in Closet(s), Wood Floors
Hot Water Natural Gas
Heating Central
Cooling Central A/C
Fireplace N
Heat Source Natural Gas
Laundry Dryer In Unit, Washer In Unit
Exterior
Parking Features Garage - Rear Entry, Garage - Side Entry
Garage Spaces 1.0
Amenities Available Club House, Community Center, Exercise Room, Fitness Center, Meeting Room, Party Room, Pool - Outdoor, Swimming Pool, Billiard Room, Concierge, Elevator, Game Room, Recreational Center, Reserved/Assigned Parking, Tot Lots/Playground
Water Access N
Accessibility None
Attached Garage 1
Total Parking Spaces 1
Garage Y
Building
Story 1
Unit Features Mid-Rise 5 - 8 Floors
Sewer Public Sewer
Water Public
Architectural Style Contemporary
Level or Stories 1
Additional Building Above Grade, Below Grade
New Construction N
Schools
School District Montgomery County Public Schools
Others
Pets Allowed Y
HOA Fee Include Common Area Maintenance,Ext Bldg Maint,Health Club,Management,Parking Fee,Pool(s),Recreation Facility,Lawn Maintenance,Reserve Funds,Snow Removal,Trash
Senior Community No
Tax ID 160403546918
Ownership Condominium
Special Listing Condition Standard
Pets Allowed No Pet Restrictions
Read Less Info
Want to know what your home might be worth? Contact us for a FREE valuation!

Our team is ready to help you sell your home for the highest possible price ASAP

Bought with Dennis Mckinley King Jr. • Neighborhood Assistance Corp. of America (NACA)
GET MORE INFORMATION
Agent | License ID: 0225193218 - VA, 5003479 - MD
+1(703) 298-7037 | jason@jasonandbonnie.com






