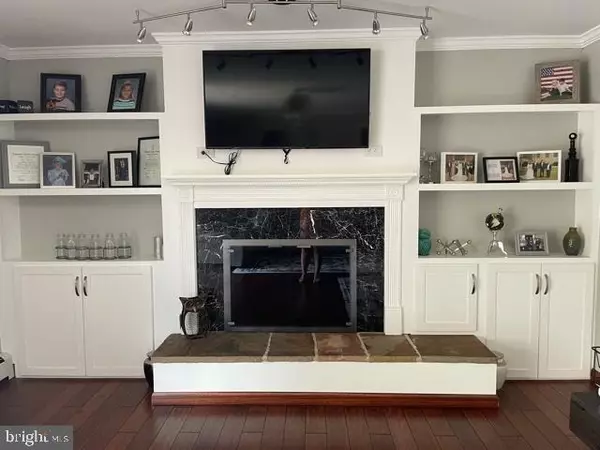$310,000
$339,000
8.6%For more information regarding the value of a property, please contact us for a free consultation.
3 Beds
3 Baths
2,280 SqFt
SOLD DATE : 10/22/2021
Key Details
Sold Price $310,000
Property Type Single Family Home
Sub Type Detached
Listing Status Sold
Purchase Type For Sale
Square Footage 2,280 sqft
Price per Sqft $135
Subdivision Braddock Estates
MLS Listing ID MDAL2000752
Sold Date 10/22/21
Style Split Foyer
Bedrooms 3
Full Baths 3
HOA Y/N N
Abv Grd Liv Area 1,740
Originating Board BRIGHT
Year Built 1977
Annual Tax Amount $2,934
Tax Year 2021
Lot Size 0.345 Acres
Acres 0.34
Property Description
THIS IS THE ONE YOU HAVE BEEN WAITING FOR IN BRADDOCK ESTATES!! Close to I-68, this meticulously cared for home with top-grade updates including new bamboo floors is sure to please your eye. This home has been completely renovated inside and out. This is an energy efficient home featuring a Bosch natural gas/hot water furnace (98% efficient) averaging $700/year which heats home, garage, and hot water. The back of the home boasts 2 decks. The 10x16 upper deck from the master bedroom offers quite the view! The 20x20 lower deck from the open-space living/dining/kitchen area has an 8-person Hot Springs hot tub to enjoy. The outside of both the front and rear of the home have water and electric available. The shed can hold all your outside toys or tools for storage with an automatic garage door. Enter through the heated garage with fresh epoxy paint to avoid tracking any debris inside before entering the mud room area. A full bath is located off the mud room. From the beautiful front entrance, you enter into a tiled foyer that leads to a large family room. Just wait until you see the gorgeous and real fireplace. Within the family room, there is a large eight foot sliding door that leads to an outside patio area of the back yard that also has been newly epoxy painted. Moving to the next level, this open-space allows the chef of the home to talk with guests while cooking and entertaining in the newly renovated kitchen with beautiful quartz countertops. Appliances are less than two years old. The dishwasher has a separate drain. The Frigidaire stove with five burners/grill and oven with bake, convection, broil, and air fry settings. Floor to ceiling shaker style kitchen cabinets boasting ample storage with soft close deep drawers, bilateral lazy suzans and dual pantries surrounding the refrigerator. Looking for even more storage space? This home has closets in each bedroom and throughout the house. There is also a walk-in closet and shelving in the newly carpeted basement. Laundry hook-ups are located in the basement. New horizontal stair handrails lead you to the next level of the house. This level includes 3 bedrooms and 2 baths. What are you waiting for? Call me or your agent to make an appointment. Let's get started on making this your forever home!
Location
State MD
County Allegany
Area Frostburg - Allegany County (Mdal8)
Zoning R1
Rooms
Other Rooms Primary Bedroom, Bedroom 2, Family Room, Basement, Bedroom 1, Mud Room, Other, Attic, Full Bath
Basement Connecting Stairway, Daylight, Partial, Heated, Windows, Partially Finished, Shelving
Interior
Interior Features Attic, Carpet, Ceiling Fan(s), Combination Dining/Living, Combination Kitchen/Dining, Combination Kitchen/Living, Crown Moldings, Floor Plan - Open, Kitchen - Island, Stall Shower, Tub Shower, Upgraded Countertops
Hot Water Natural Gas
Heating Programmable Thermostat, Baseboard - Electric
Cooling Central A/C
Flooring Bamboo, Ceramic Tile, Laminated, Partially Carpeted
Fireplaces Number 1
Fireplaces Type Fireplace - Glass Doors, Mantel(s), Wood, Flue for Stove
Equipment Built-In Microwave, Built-In Range, Disposal, Energy Efficient Appliances, Oven - Self Cleaning, Oven/Range - Gas, Refrigerator, Water Heater - High-Efficiency
Fireplace Y
Appliance Built-In Microwave, Built-In Range, Disposal, Energy Efficient Appliances, Oven - Self Cleaning, Oven/Range - Gas, Refrigerator, Water Heater - High-Efficiency
Heat Source Natural Gas
Laundry Basement
Exterior
Exterior Feature Deck(s), Porch(es), Patio(s)
Parking Features Garage - Front Entry, Garage Door Opener, Inside Access
Garage Spaces 2.0
Fence Privacy, Chain Link
Utilities Available Electric Available, Natural Gas Available, Sewer Available, Water Available
Water Access N
View Garden/Lawn, Mountain, Panoramic, Street
Roof Type Architectural Shingle
Street Surface Black Top
Accessibility None
Porch Deck(s), Porch(es), Patio(s)
Road Frontage City/County
Attached Garage 2
Total Parking Spaces 2
Garage Y
Building
Lot Description Front Yard, Landscaping, Rear Yard
Story 5
Foundation Slab
Sewer Public Sewer
Water Public
Architectural Style Split Foyer
Level or Stories 5
Additional Building Above Grade, Below Grade
Structure Type Dry Wall
New Construction N
Schools
High Schools Mountain Ridge
School District Allegany County Public Schools
Others
Pets Allowed Y
Senior Community No
Tax ID 0119006875
Ownership Fee Simple
SqFt Source Assessor
Acceptable Financing Cash, FHA, USDA, VA
Listing Terms Cash, FHA, USDA, VA
Financing Cash,FHA,USDA,VA
Special Listing Condition Standard
Pets Allowed No Pet Restrictions
Read Less Info
Want to know what your home might be worth? Contact us for a FREE valuation!

Our team is ready to help you sell your home for the highest possible price ASAP

Bought with Tina D Llewellyn • The Goodfellow Agency
GET MORE INFORMATION
Agent | License ID: 0225193218 - VA, 5003479 - MD
+1(703) 298-7037 | jason@jasonandbonnie.com






