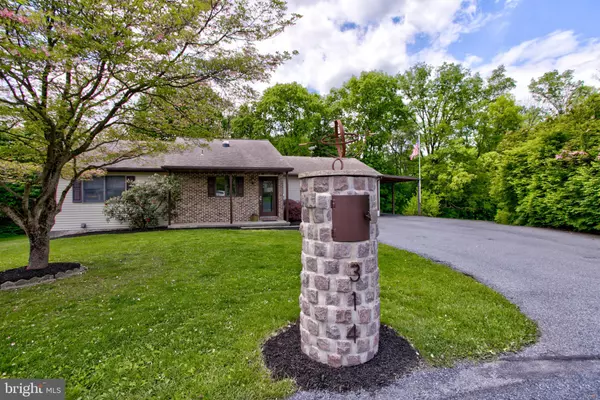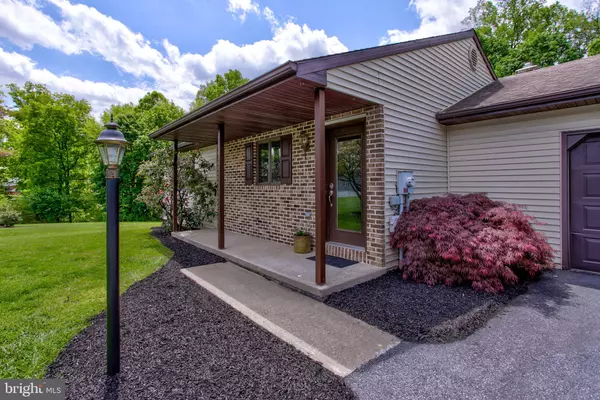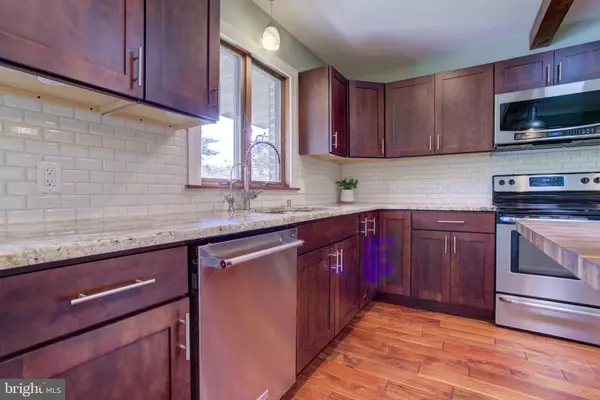$250,000
$250,000
For more information regarding the value of a property, please contact us for a free consultation.
2 Beds
2 Baths
1,210 SqFt
SOLD DATE : 06/11/2021
Key Details
Sold Price $250,000
Property Type Single Family Home
Sub Type Detached
Listing Status Sold
Purchase Type For Sale
Square Footage 1,210 sqft
Price per Sqft $206
Subdivision None Available
MLS Listing ID PALA181918
Sold Date 06/11/21
Style Ranch/Rambler
Bedrooms 2
Full Baths 2
HOA Y/N N
Abv Grd Liv Area 1,020
Originating Board BRIGHT
Year Built 1986
Annual Tax Amount $3,575
Tax Year 2020
Lot Size 0.670 Acres
Acres 0.67
Lot Dimensions 0.00 x 0.00
Property Description
Located at the end of a culdesac, this rancher is perfect for those looking for a single family home with a quiet location. On over half an acre that backs to trees, the private backyard feels like you are on vacation every day and comes with apple and pear trees. The custom mailbox that greets you as you arrive is sure to be a conversation starter with all of your guests. Once inside you you will find a completely redone kitchen with stainless steel appliances including a convection over the stove microwave oven, granite countertops, subway tile backsplash and a large butcher block island. The kitchen is open to the living room and teak hardwood floors flow from one room to the next. This room is highlighted with a brick fireplace, and patio doors that lead to the covered deck. Also on the first floor are 2 good sized bedrooms and a full bathroom with laundry. Add a few of your own finishing touches and the basement with wet bar could be a great entertaining area, with its own full bathroom, additional bonus room and access to the back yard. Between the garage, covered carport and the 2 sheds in the back yard there is plenty of parking for all of your toys. With its convenient access to 322, and a short drive to downtown Lititz, the location is ideal for enjoying everything town has to offer, yet the peace and quiet that being out in the country provides. Schedule your showing today, and make this house your next home!
Location
State PA
County Lancaster
Area Elizabeth Twp (10524)
Zoning RESIDENTIAL
Rooms
Other Rooms Living Room, Bedroom 2, Kitchen, Bedroom 1, Other, Office, Bathroom 1, Bathroom 2
Basement Full, Daylight, Partial, Partially Finished, Sump Pump
Main Level Bedrooms 2
Interior
Interior Features Kitchen - Island, Water Treat System
Hot Water Electric
Heating Heat Pump(s)
Cooling Central A/C
Flooring Carpet, Hardwood
Fireplaces Number 1
Fireplaces Type Brick, Gas/Propane
Equipment Built-In Microwave, Dishwasher, Disposal, Dryer, Oven/Range - Electric, Refrigerator, Stainless Steel Appliances, Washer
Fireplace Y
Appliance Built-In Microwave, Dishwasher, Disposal, Dryer, Oven/Range - Electric, Refrigerator, Stainless Steel Appliances, Washer
Heat Source Electric
Laundry Main Floor
Exterior
Exterior Feature Deck(s), Patio(s), Porch(es)
Parking Features Garage - Front Entry
Garage Spaces 7.0
Water Access N
View Trees/Woods
Roof Type Composite,Shingle
Street Surface Paved
Accessibility None
Porch Deck(s), Patio(s), Porch(es)
Attached Garage 2
Total Parking Spaces 7
Garage Y
Building
Lot Description Backs to Trees, Cul-de-sac, Trees/Wooded
Story 1
Sewer On Site Septic
Water Well
Architectural Style Ranch/Rambler
Level or Stories 1
Additional Building Above Grade, Below Grade
New Construction N
Schools
Elementary Schools John Beck
Middle Schools Warwick
High Schools Warwick
School District Warwick
Others
Senior Community No
Tax ID 240-99077-0-0000
Ownership Fee Simple
SqFt Source Estimated
Special Listing Condition Standard
Read Less Info
Want to know what your home might be worth? Contact us for a FREE valuation!

Our team is ready to help you sell your home for the highest possible price ASAP

Bought with Merlin J Weaver • Compass RE
GET MORE INFORMATION
Agent | License ID: 0225193218 - VA, 5003479 - MD
+1(703) 298-7037 | jason@jasonandbonnie.com






