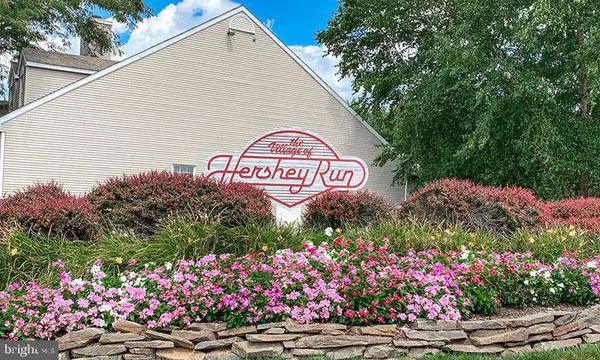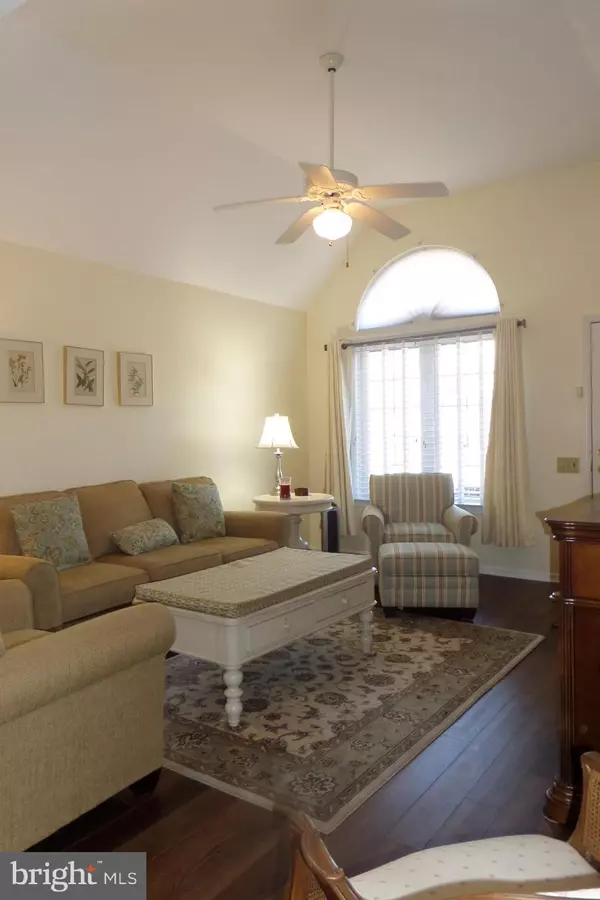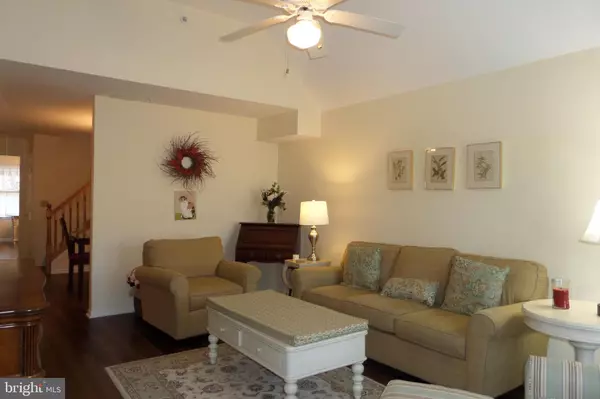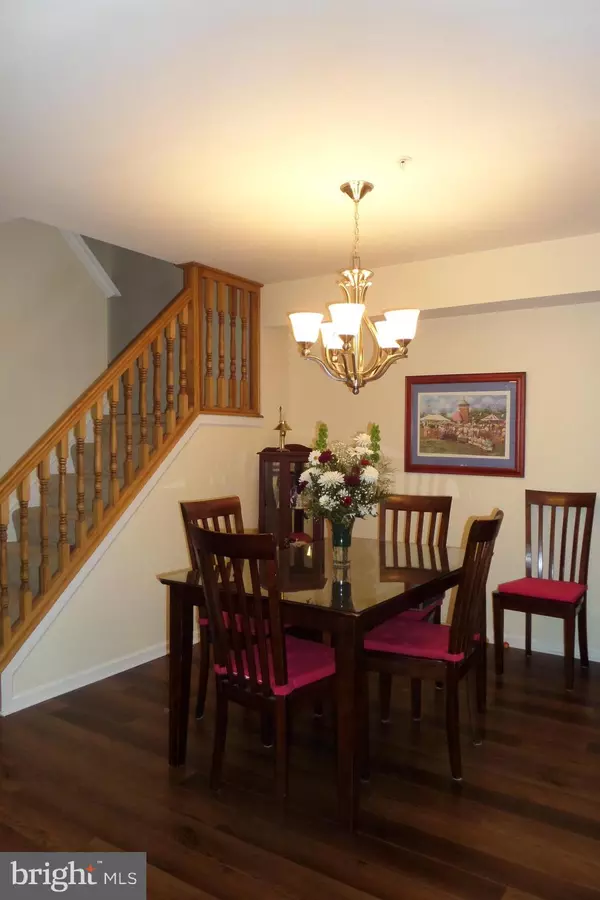$280,000
$280,000
For more information regarding the value of a property, please contact us for a free consultation.
2 Beds
2 Baths
SOLD DATE : 04/26/2022
Key Details
Sold Price $280,000
Property Type Condo
Sub Type Condo/Co-op
Listing Status Sold
Purchase Type For Sale
Subdivision Hershey Run
MLS Listing ID DENC2019640
Sold Date 04/26/22
Style Contemporary
Bedrooms 2
Full Baths 2
Condo Fees $275/mo
HOA Y/N N
Originating Board BRIGHT
Year Built 1996
Annual Tax Amount $1,946
Tax Year 2021
Lot Dimensions 0.00 x 0.00
Property Description
LUCKY YOU☘, just in time for a spring moving date! Rarely available Hershey Run Condo featuring Two Master Bedrooms and a garage with new opener. You will appreciate the many tasteful updates as well as the abundance of natural light this unit has to offer. Seller installed LVP Plank flooring throughout the main floor which has a warm wood tone and is very low maintenance. Entrance is into the Livingroom with vaulted ceiling, Double windows with Arched window above & lighted ceiling fan. Around the corner you have the formal Dining Room which flows into the Updated Eat-In Kitchen graced with Granite Counters, Double Sink with Gooseneck faucet, Stainless Steel Appliances, Painted 42" Wood Cabinetry, Pendant Lighting, Pantry, Wall of Windows and Rear exit to the Patio for ease in entertaining. You will definitely appreciate the Main Floor Laundry, Updated Bath and the new slider in the Bedroom which you could use as you Master or head upstairs to the expansive 2nd Bedroom which has a cozy sitting area, Walk-In Closet as well and a Beautifully appointed Bath with Custom Tiled Walk-In Shower w/Frameless Doors, Soaking Tub w/ Bead Board Surround, large vanity with Integrated sink and Granite counter. Honestly, this home will not disappoint with its numerous updates; Roof (2021), Central Air (2018), Furnace (2015), Washer/ Dryer (2016), Kitchen Appliances (2016), LVP Flooring (2020), Newer Water Heater, Garage Door Opener, Slider, Paint and the list goes on! Includes all Appliances. This is a fantastic Active Adult Community with Walking Trails, Outdoor Swimming Pool, Tennis/Pickle Ball Courts, Club House and a super reasonable condo fee that covers many amenities.
Location
State DE
County New Castle
Area Elsmere/Newport/Pike Creek (30903)
Zoning NCGA
Rooms
Other Rooms Living Room, Dining Room, Sitting Room, Kitchen, Bedroom 1, Other, Storage Room, Bathroom 1, Bathroom 2
Main Level Bedrooms 1
Interior
Interior Features Carpet, Ceiling Fan(s), Dining Area, Kitchen - Eat-In, Pantry, Soaking Tub, Stall Shower, Upgraded Countertops, Walk-in Closet(s), Window Treatments
Hot Water Electric
Cooling Central A/C
Equipment Built-In Microwave, Dishwasher, Disposal, Dryer, Oven/Range - Electric, Refrigerator, Stainless Steel Appliances, Washer, Water Heater
Fireplace N
Window Features Double Pane
Appliance Built-In Microwave, Dishwasher, Disposal, Dryer, Oven/Range - Electric, Refrigerator, Stainless Steel Appliances, Washer, Water Heater
Heat Source Natural Gas
Laundry Main Floor
Exterior
Parking Features Garage Door Opener
Garage Spaces 2.0
Amenities Available Club House, Jog/Walk Path, Party Room, Picnic Area, Pool - Outdoor, Retirement Community, Swimming Pool, Tennis Courts
Water Access N
Accessibility None
Attached Garage 1
Total Parking Spaces 2
Garage Y
Building
Story 2
Foundation Slab
Sewer Public Sewer
Water Public
Architectural Style Contemporary
Level or Stories 2
Additional Building Above Grade, Below Grade
New Construction N
Schools
School District Red Clay Consolidated
Others
Pets Allowed Y
HOA Fee Include All Ground Fee,Common Area Maintenance,Ext Bldg Maint,Insurance,Lawn Maintenance,Management,Pool(s),Recreation Facility,Sewer,Snow Removal,Water
Senior Community Yes
Age Restriction 55
Tax ID 07-046.20-066.C.0044
Ownership Condominium
Acceptable Financing Conventional, Cash
Listing Terms Conventional, Cash
Financing Conventional,Cash
Special Listing Condition Standard
Pets Allowed No Pet Restrictions
Read Less Info
Want to know what your home might be worth? Contact us for a FREE valuation!

Our team is ready to help you sell your home for the highest possible price ASAP

Bought with Swarna Mareddy • Long & Foster Real Estate, Inc.
GET MORE INFORMATION
Agent | License ID: 0225193218 - VA, 5003479 - MD
+1(703) 298-7037 | jason@jasonandbonnie.com






