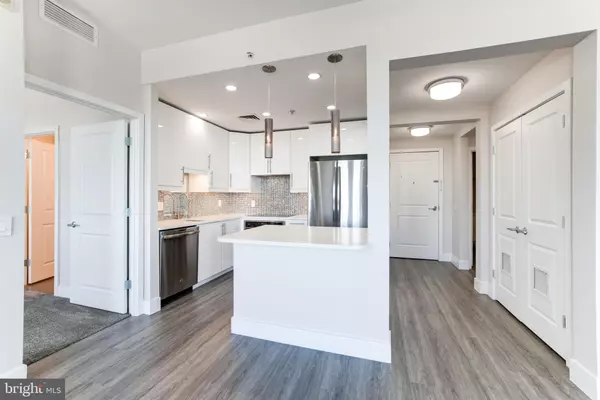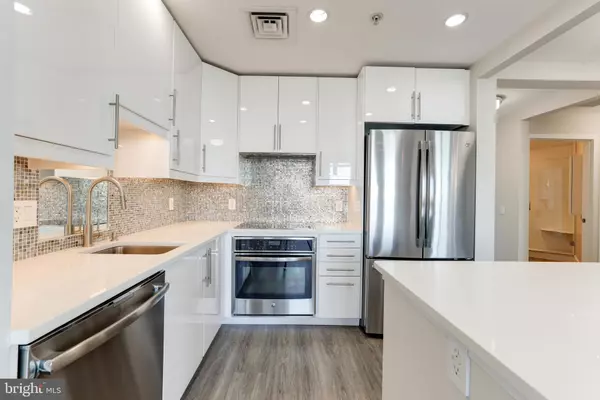$515,000
$514,900
For more information regarding the value of a property, please contact us for a free consultation.
2 Beds
2 Baths
1,214 SqFt
SOLD DATE : 04/29/2022
Key Details
Sold Price $515,000
Property Type Condo
Sub Type Condo/Co-op
Listing Status Sold
Purchase Type For Sale
Square Footage 1,214 sqft
Price per Sqft $424
Subdivision Paramount
MLS Listing ID VAFX2055624
Sold Date 04/29/22
Style Contemporary
Bedrooms 2
Full Baths 2
Condo Fees $902/mo
HOA Y/N N
Abv Grd Liv Area 1,214
Originating Board BRIGHT
Year Built 2005
Annual Tax Amount $5,370
Tax Year 2021
Property Description
Up-Scale, Beautifully Appointed Condo in Luxury High-Rise in the RTC: Completely Renovated Open Floor Plan, Soaring 9” Ceilings, Multiple Large Windows w/2-Sliding Glass Doors that provide Ample Sunlight, Balcony with Dual Access ; New Designer Lighting Fixtures. Over $100,000 in Renovations: Gourmet Kitchen w/SS Steel Appliances, Modern Custom Cabinetry, Quartz Countertops, Large Kitchen Island Accented by Pendant Lighting. Luxury Spa-Inspired Bathrooms w/Frameless Showers, Closet Organizing Systems, Luxury Vinyl Flooring & Freshly Painted. Spacious Living / Dining RMs Accented by Large Windows w/Access to a Private, Covered Balcony w/Gorgeous Vista of both the Local Area & the Western Mountains in the Distance. Modern Gourmet Kitchen w/Spacious 42” Cabinetry, Quartz Countertops, Breakfast Bar w/Room for Seating, Under-Mount SS Sink, Stainless Steel Appliances, Closet for Front Loading Washer & Dryer w/Storage Shelfs, Pendant & Recessed LED Lighting & Under Cabinetry Lighting. Large Master Bedroom w/Walk-In Closet Organizer System. Luxury Master Bath w/Oversized Frameless Glass Shower, Spacious Vanity Cabinets, Large Separate Storage Closet w/Mirror. Second Bedroom w/Walk-In Closet w/Organizer System, access to the Balcony, Luxury Hall Full Bath w/Large Frameless Glass Shower, Vanity Cabinets, Separate Wall Storage Cabinet. Unit Views From Large Balcony: Unencumbered Northern / Western Vista w/Sunsets over Blue Ridge Mountains & Green Space. Two-Side-by-Side Garage Spaces w/an Adjacent Storage Unit In close Proximity to Garage Exit. Building Has Few Units Per Floor; Smallest Building Units Are ALL 2-Bedrooms & 2-Baths (NO (1)-Bedroom or Efficiency Units). Condo Fees Include: Gas, Water, Ample Exterior Reserved Parking For Guests & Contractors, New Entire Building Security System w/Secured Access, Front Desk Concierge Servicvers & Underground Updated Secured Parking w/Multiple Elevators; Building Guest Suite On-Site, Club RM, Outdoor Pool, (2)-Recently Updated Gym & Exercise RMs w/Brand New State Of The Art Equipment For Late-Night / Early-Morning Workouts, Party RM, Billiard RM, Picnic Area & Common Grounds. In the Heart of Reston Town Center: Walk to Reston Town Center & Central Pavillion, Walk to Reston Hospital Center, Harris Teeter, Pet Smart, Best Buy, Starbucks, Cava, Einstein Bagels, La Madeleine, CVS, Restaurants, Fine Dining, Town Center Events, Theater, Summer Concerts, Skating Rink & W&OD Trail. Public Transportation: Easy Access to Dulles Toll Road, Silver Line Metro, Bus Depot at RTC, RT 7, Fairfax County Parkway & 15-Minutes to Dulles Airport.
Location
State VA
County Fairfax
Zoning 372
Rooms
Other Rooms Living Room, Dining Room, Primary Bedroom, Bedroom 2, Kitchen, Foyer, Bathroom 2, Primary Bathroom
Main Level Bedrooms 2
Interior
Interior Features Carpet, Combination Dining/Living, Elevator, Entry Level Bedroom, Floor Plan - Open, Kitchen - Gourmet, Kitchen - Island, Recessed Lighting, Stall Shower, Upgraded Countertops, Walk-in Closet(s), Window Treatments
Hot Water Electric
Heating Forced Air, Heat Pump(s)
Cooling Central A/C
Flooring Carpet, Luxury Vinyl Plank
Fireplaces Number 1
Equipment Built-In Range, Cooktop - Down Draft, Dishwasher, Disposal, Dryer, Dryer - Front Loading, Energy Efficient Appliances, Exhaust Fan, Icemaker, Microwave, Oven - Self Cleaning, Oven/Range - Electric, Refrigerator, Stainless Steel Appliances, Washer, Washer - Front Loading, Washer/Dryer Stacked, Water Heater
Fireplace N
Window Features Screens
Appliance Built-In Range, Cooktop - Down Draft, Dishwasher, Disposal, Dryer, Dryer - Front Loading, Energy Efficient Appliances, Exhaust Fan, Icemaker, Microwave, Oven - Self Cleaning, Oven/Range - Electric, Refrigerator, Stainless Steel Appliances, Washer, Washer - Front Loading, Washer/Dryer Stacked, Water Heater
Heat Source Electric
Exterior
Parking Features Additional Storage Area, Basement Garage, Garage - Side Entry, Garage Door Opener, Inside Access, Underground
Garage Spaces 2.0
Amenities Available Billiard Room, Concierge, Elevator, Exercise Room, Guest Suites, Party Room, Pool - Outdoor
Water Access N
View Panoramic, Scenic Vista, Street
Accessibility None
Total Parking Spaces 2
Garage N
Building
Story 1
Unit Features Hi-Rise 9+ Floors
Sewer Public Sewer
Water Public
Architectural Style Contemporary
Level or Stories 1
Additional Building Above Grade, Below Grade
Structure Type Dry Wall,9'+ Ceilings
New Construction N
Schools
School District Fairfax County Public Schools
Others
Pets Allowed Y
HOA Fee Include Common Area Maintenance,Ext Bldg Maint,Gas,Management,Trash,Water
Senior Community No
Tax ID 0171 31 0603
Ownership Condominium
Security Features Desk in Lobby,Fire Detection System,Main Entrance Lock,Security System,Sprinkler System - Indoor
Acceptable Financing Cash, Conventional, FHA, VA
Listing Terms Cash, Conventional, FHA, VA
Financing Cash,Conventional,FHA,VA
Special Listing Condition Standard
Pets Allowed No Pet Restrictions
Read Less Info
Want to know what your home might be worth? Contact us for a FREE valuation!

Our team is ready to help you sell your home for the highest possible price ASAP

Bought with Marguerite Elizabeth Anderson • Anderson Commercial Real Estate, Inc.

"My job is to find and attract mastery-based agents to the office, protect the culture, and make sure everyone is happy! "
GET MORE INFORMATION






