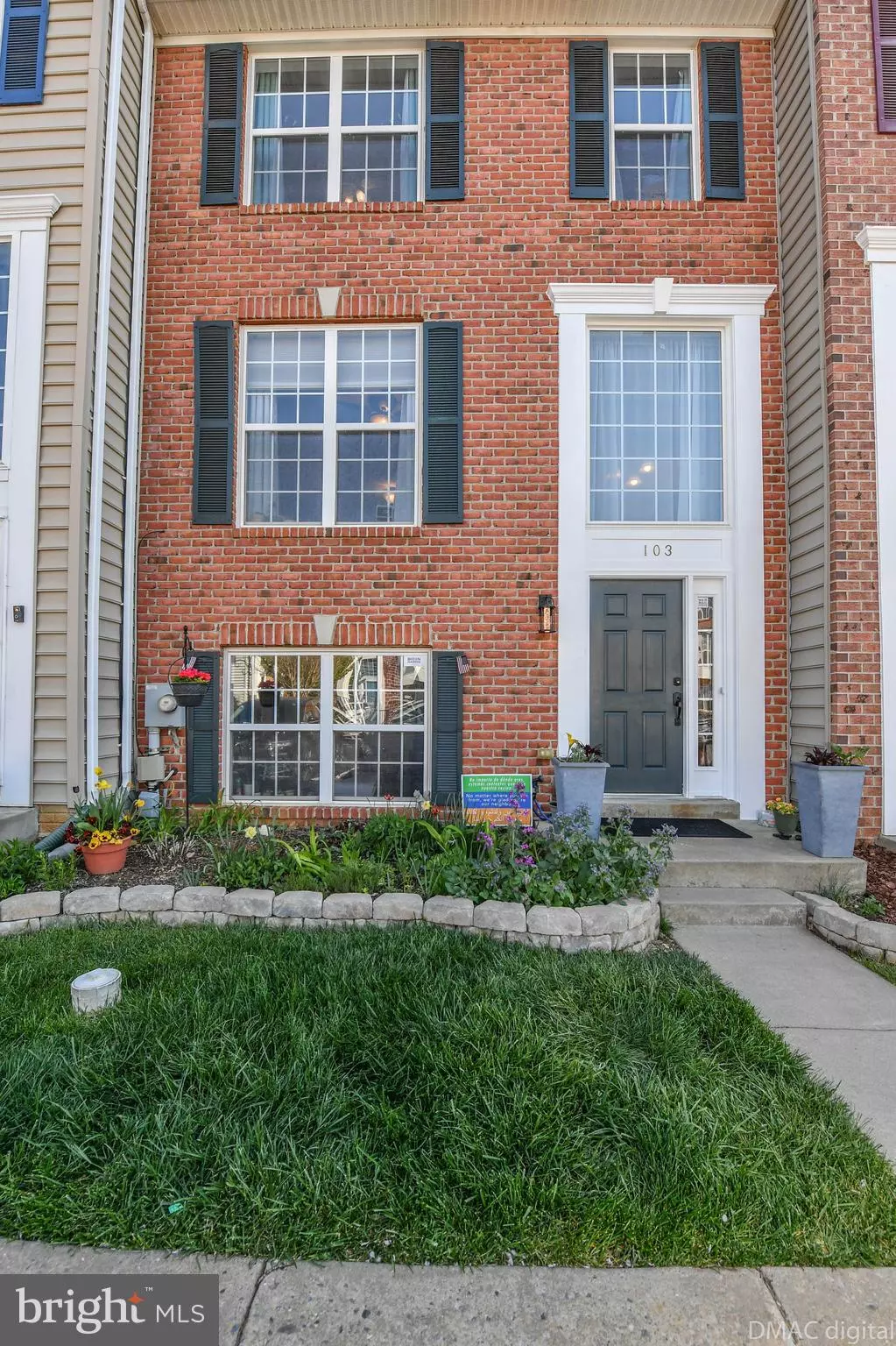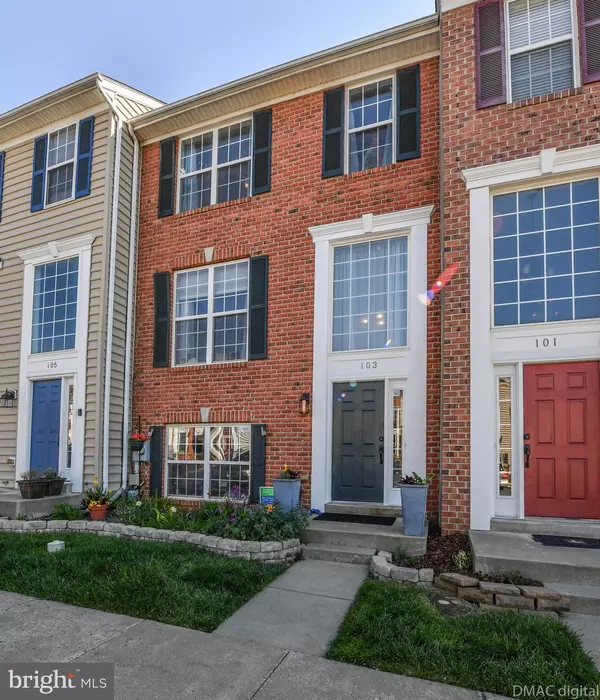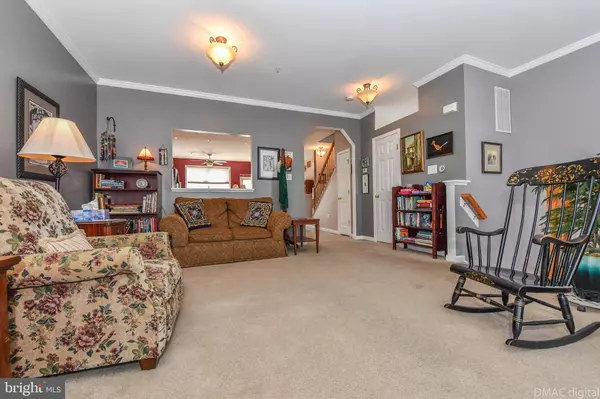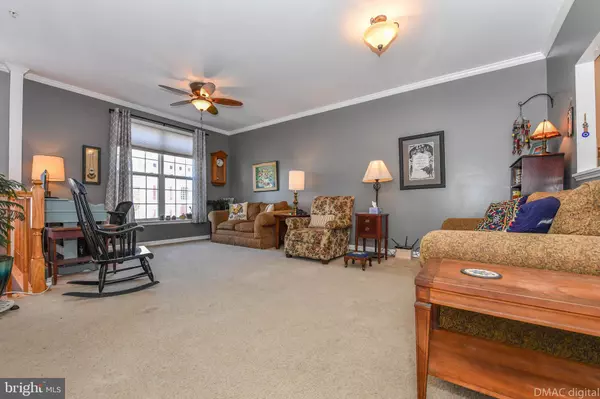$270,000
$267,500
0.9%For more information regarding the value of a property, please contact us for a free consultation.
4 Beds
4 Baths
2,320 SqFt
SOLD DATE : 06/11/2021
Key Details
Sold Price $270,000
Property Type Townhouse
Sub Type Interior Row/Townhouse
Listing Status Sold
Purchase Type For Sale
Square Footage 2,320 sqft
Price per Sqft $116
Subdivision Fletcher'S Grove
MLS Listing ID MDWA179488
Sold Date 06/11/21
Style Contemporary
Bedrooms 4
Full Baths 3
Half Baths 1
HOA Fees $57/qua
HOA Y/N Y
Abv Grd Liv Area 1,720
Originating Board BRIGHT
Year Built 2006
Annual Tax Amount $2,598
Tax Year 2021
Lot Size 2,027 Sqft
Acres 0.05
Property Description
This weekend only ! 3 story townhouse in Boonsboro with over 2,000 + sq. ft. of living space! This home features 4 bedrooms and 3.5 baths, vaulted ceilings, walk in closet seperate shower from a jacuzzi tub Enjoy a large open kitchen with island! tile backsplash. lower level includes a large family room with marble surround fireplace! walk out access! hoa includes yard maintenance. Great quiet community. Come check this home out it will not last long!! seller is looking to rent back till end of july middle of august. Offers accepted till Monday May 10th at 5pm will review with seller 5/11/21
Location
State MD
County Washington
Zoning GC
Rooms
Basement Fully Finished
Interior
Interior Features Built-Ins, Carpet, Crown Moldings, Kitchen - Island, Recessed Lighting, Sprinkler System, Walk-in Closet(s)
Hot Water Electric
Heating Heat Pump(s)
Cooling Central A/C
Flooring Carpet, Ceramic Tile, Vinyl
Fireplaces Number 1
Equipment Built-In Microwave, Dishwasher, Dryer, Washer, Disposal, Refrigerator, Stove
Fireplace Y
Appliance Built-In Microwave, Dishwasher, Dryer, Washer, Disposal, Refrigerator, Stove
Heat Source Natural Gas
Exterior
Garage Spaces 2.0
Water Access N
Roof Type Shingle
Accessibility None
Total Parking Spaces 2
Garage N
Building
Story 3
Sewer Public Sewer
Water Public
Architectural Style Contemporary
Level or Stories 3
Additional Building Above Grade, Below Grade
Structure Type 9'+ Ceilings,Dry Wall,Vaulted Ceilings
New Construction N
Schools
School District Washington County Public Schools
Others
Pets Allowed Y
Senior Community No
Tax ID 2206033636
Ownership Fee Simple
SqFt Source Assessor
Horse Property N
Special Listing Condition Standard
Pets Allowed No Pet Restrictions
Read Less Info
Want to know what your home might be worth? Contact us for a FREE valuation!

Our team is ready to help you sell your home for the highest possible price ASAP

Bought with Clayton Marquiss • Samson Properties
GET MORE INFORMATION
Agent | License ID: 0225193218 - VA, 5003479 - MD
+1(703) 298-7037 | jason@jasonandbonnie.com






