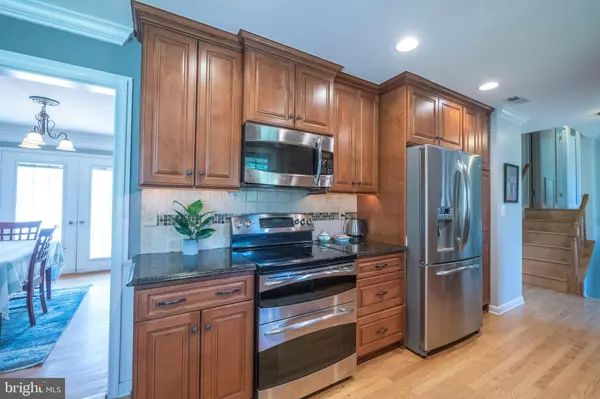$585,000
$575,000
1.7%For more information regarding the value of a property, please contact us for a free consultation.
4 Beds
3 Baths
2,102 SqFt
SOLD DATE : 05/25/2022
Key Details
Sold Price $585,000
Property Type Single Family Home
Sub Type Detached
Listing Status Sold
Purchase Type For Sale
Square Footage 2,102 sqft
Price per Sqft $278
Subdivision Mill Bottom
MLS Listing ID MDFR2016436
Sold Date 05/25/22
Style Split Level
Bedrooms 4
Full Baths 2
Half Baths 1
HOA Y/N N
Abv Grd Liv Area 2,102
Originating Board BRIGHT
Year Built 1981
Annual Tax Amount $4,115
Tax Year 2021
Lot Size 1.440 Acres
Acres 1.44
Property Description
WELCOME TO DESIRABLE MT AIRY PRIVATE COMMUNITY & STILL CLOSE TO EVERYTHING** RECENTLY UPDATED KITCHEN W/GRANITE COUNTERS, SS APPLIANCES, BACKSPLASH, BEAUTIFUL CABINETRY & RECESSED LIGHTING** GLEAMING HW FLOORS, CROWN MOLDING & CUSTOM BUILT-INS** 4 BEDROOMS INCL PRIMARY SUITE W/PRIVATE DECK & RENOVATED BATHROOMS** FRESH PAINT & BRAND NEW H20 HEATER** DINING, FAMILY, FIREPLACE, UTILITY + AMPLE STORAGE & PARKING AREAS** IDEAL DECK FOR ENTERTAINING W/ NEARLY 1.5 ACRES W/BONUS SHED** NO HOA & LESS THAN MILE FROM I-70 & ROUTE 27** SEE VIDEO TOUR!
Location
State MD
County Frederick
Zoning RESIDENTIAL
Direction Northwest
Rooms
Other Rooms Living Room, Dining Room, Primary Bedroom, Bedroom 2, Bedroom 3, Bedroom 4, Kitchen, Family Room, Basement, Breakfast Room, Laundry, Storage Room, Primary Bathroom, Full Bath, Half Bath
Basement Other, Daylight, Full, Full, Interior Access, Outside Entrance, Partially Finished, Rear Entrance, Sump Pump, Walkout Level, Windows, Partial
Interior
Interior Features Ceiling Fan(s), Breakfast Area, Carpet, Crown Moldings, Formal/Separate Dining Room, Kitchen - Galley, Primary Bath(s), Recessed Lighting, Wood Floors, Built-Ins, Chair Railings, Tub Shower, Upgraded Countertops, Wainscotting, Wood Stove, Pantry
Hot Water Electric
Heating Heat Pump(s)
Cooling Central A/C
Flooring Hardwood, Carpet, Ceramic Tile, Concrete
Fireplaces Number 1
Fireplaces Type Mantel(s), Brick, Wood, Insert
Equipment Built-In Microwave, Dishwasher, Dryer - Electric, Exhaust Fan, Humidifier, Refrigerator, Stove, Washer, Oven - Double, Stainless Steel Appliances
Fireplace Y
Window Features Screens,Double Pane
Appliance Built-In Microwave, Dishwasher, Dryer - Electric, Exhaust Fan, Humidifier, Refrigerator, Stove, Washer, Oven - Double, Stainless Steel Appliances
Heat Source Electric
Laundry Lower Floor, Has Laundry, Washer In Unit, Dryer In Unit
Exterior
Exterior Feature Deck(s), Porch(es), Balcony
Garage Spaces 8.0
Fence Rear, Fully
Utilities Available Cable TV Available, Under Ground
Water Access N
View Creek/Stream, Trees/Woods
Roof Type Architectural Shingle
Street Surface Black Top
Accessibility None
Porch Deck(s), Porch(es), Balcony
Road Frontage City/County
Total Parking Spaces 8
Garage N
Building
Lot Description Backs to Trees, Front Yard, Landscaping, No Thru Street, Open, Private, Rear Yard, SideYard(s)
Story 3.5
Foundation Block
Sewer Private Septic Tank, Septic = # of BR
Water Well
Architectural Style Split Level
Level or Stories 3.5
Additional Building Above Grade
Structure Type Dry Wall,Paneled Walls
New Construction N
Schools
Elementary Schools Twin Ridge
Middle Schools Windsor Knolls
High Schools Linganore
School District Frederick County Public Schools
Others
Senior Community No
Tax ID 1118376679
Ownership Fee Simple
SqFt Source Assessor
Special Listing Condition Standard
Read Less Info
Want to know what your home might be worth? Contact us for a FREE valuation!

Our team is ready to help you sell your home for the highest possible price ASAP

Bought with Valentine Benning • Realty 2000 Plus, Inc.
GET MORE INFORMATION
Agent | License ID: 0225193218 - VA, 5003479 - MD
+1(703) 298-7037 | jason@jasonandbonnie.com






