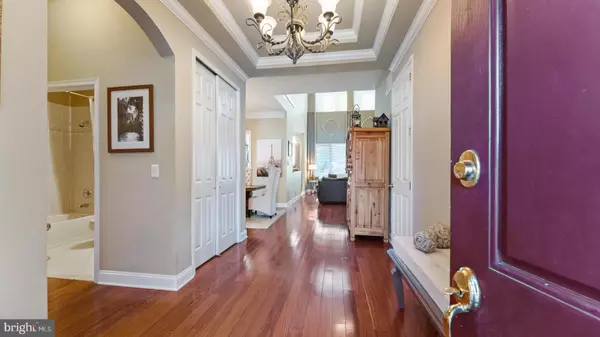$575,000
$570,000
0.9%For more information regarding the value of a property, please contact us for a free consultation.
4 Beds
3 Baths
2,986 SqFt
SOLD DATE : 01/14/2022
Key Details
Sold Price $575,000
Property Type Single Family Home
Sub Type Detached
Listing Status Sold
Purchase Type For Sale
Square Footage 2,986 sqft
Price per Sqft $192
Subdivision Riviera At E Windsor
MLS Listing ID NJME2007216
Sold Date 01/14/22
Style Colonial
Bedrooms 4
Full Baths 3
HOA Fees $315/mo
HOA Y/N Y
Abv Grd Liv Area 2,986
Originating Board BRIGHT
Year Built 2005
Annual Tax Amount $12,419
Tax Year 2021
Lot Size 5,000 Sqft
Acres 0.11
Lot Dimensions 0.00 x 0.00
Property Description
Welcome to the Riviera in East Windsor! Once you see what this home with all the upgrades and space it has to offer, you won't want to leave. It features 4 generously sized bedrooms and three full bathrooms throughout the house. As you pull up to this home, you will be greeted by it's tasteful brick front facing and a paver driveway that gives way to the two car garage. In through the front door the foyer greets you with a sprawling open floor plan with tons of natural light, a master en-suite and a bedroom and full bath tucked away from the airy living space. The crown molding flows through out the home, and the high ceilings from the dining room give way to the main living room with cathedral ceilings. For the chef of the house, you will feel at home with granite countertops, premium cabinets and stainless steel appliances. The kitchen sits to the side of this open floor plan and has easy access to the dining room, living room, patio for entertaining outdoors or to an eat in nook that is complimented with a dining set and granite tabletop matching the counters(included with home). Upstairs, you'll land in the loft provides additional living or recreational space. There's additionally two more bedrooms and another full bathroom off the loft. Last, but not least is the back yard patio with retractable awning perfect for enjoying the outdoors with guests! Be sure to take the time to see the clubhouse which features many amenities including an indoor pool!
Location
State NJ
County Mercer
Area East Windsor Twp (21101)
Zoning ARH
Rooms
Other Rooms Living Room, Dining Room, Primary Bedroom, Bedroom 2, Bedroom 3, Kitchen, Family Room, Bedroom 1, Other, Attic
Main Level Bedrooms 2
Interior
Interior Features Primary Bath(s), Ceiling Fan(s), WhirlPool/HotTub, Sprinkler System, Dining Area
Hot Water Natural Gas
Heating Forced Air
Cooling Central A/C
Flooring Wood, Fully Carpeted, Tile/Brick
Equipment Built-In Microwave, Dishwasher, Dryer, Oven/Range - Gas, Washer, Refrigerator
Fireplace N
Appliance Built-In Microwave, Dishwasher, Dryer, Oven/Range - Gas, Washer, Refrigerator
Heat Source Natural Gas
Laundry Main Floor
Exterior
Exterior Feature Patio(s)
Parking Features Garage - Front Entry
Garage Spaces 2.0
Utilities Available Cable TV
Amenities Available Swimming Pool, Tennis Courts, Club House
Water Access N
Roof Type Shingle
Accessibility None
Porch Patio(s)
Attached Garage 2
Total Parking Spaces 2
Garage Y
Building
Story 2
Foundation Slab
Sewer Public Sewer
Water Public
Architectural Style Colonial
Level or Stories 2
Additional Building Above Grade, Below Grade
Structure Type Cathedral Ceilings,9'+ Ceilings
New Construction N
Schools
School District East Windsor Regional Schools
Others
Pets Allowed Y
HOA Fee Include Pool(s),Common Area Maintenance,Snow Removal,Trash,Health Club,Alarm System
Senior Community Yes
Age Restriction 55
Tax ID 01-00006 03-00024
Ownership Fee Simple
SqFt Source Assessor
Security Features Security System
Acceptable Financing Cash, Conventional
Listing Terms Cash, Conventional
Financing Cash,Conventional
Special Listing Condition Standard
Pets Allowed Cats OK, Dogs OK
Read Less Info
Want to know what your home might be worth? Contact us for a FREE valuation!

Our team is ready to help you sell your home for the highest possible price ASAP

Bought with Non Member • Metropolitan Regional Information Systems, Inc.
GET MORE INFORMATION
Agent | License ID: 0225193218 - VA, 5003479 - MD
+1(703) 298-7037 | jason@jasonandbonnie.com






