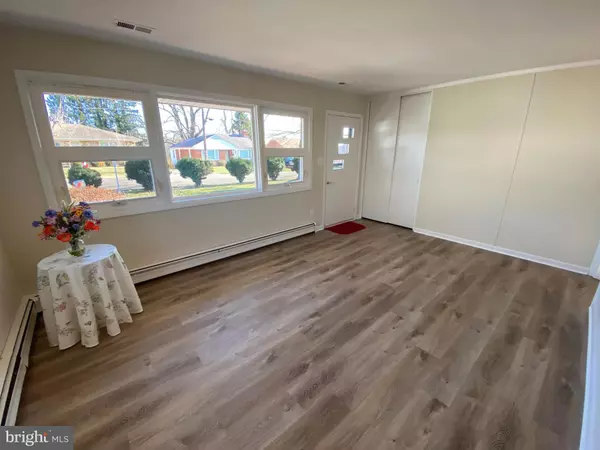$299,000
$289,000
3.5%For more information regarding the value of a property, please contact us for a free consultation.
2 Beds
1 Bath
1,114 SqFt
SOLD DATE : 04/07/2021
Key Details
Sold Price $299,000
Property Type Single Family Home
Sub Type Detached
Listing Status Sold
Purchase Type For Sale
Square Footage 1,114 sqft
Price per Sqft $268
Subdivision Bartenstein
MLS Listing ID VAFQ168520
Sold Date 04/07/21
Style Ranch/Rambler
Bedrooms 2
Full Baths 1
HOA Y/N N
Abv Grd Liv Area 1,114
Originating Board BRIGHT
Year Built 1956
Annual Tax Amount $2,007
Tax Year 2020
Property Description
Fantastic Starter House. Updated and Move in Ready! New LVP Flooring in Living Room and Kitchen. New Carpet in Bedrooms. Updated Ceramic Tile Bathroom with built in Linen Cabinetry. Family Room Addition across back with Masonry Fireplace with Gas Logs. Updated Kitchen with Granite Countertops and New Stainless Appliances! New Washer and Dryer in Utility Room. Deck in Backyard and 12x10 Shed with Electric and Flue for Woodstove. Natural Gas Hot Water Baseboard Heat and Electric Central AC. One level living with access to the Greenway and Downtown Warrenton! Note: All Appliances are new! Gas Boiler about 5 yrs old as is Water Heater. Buyer's home sale fell through at the last minute so the house is back on the market.
Location
State VA
County Fauquier
Zoning 10
Direction Southeast
Rooms
Other Rooms Living Room, Bedroom 2, Kitchen, Family Room, Bedroom 1, Bathroom 1
Main Level Bedrooms 2
Interior
Interior Features Carpet, Entry Level Bedroom, Family Room Off Kitchen, Kitchen - Eat-In, Tub Shower
Hot Water Natural Gas
Heating Baseboard - Hot Water
Cooling Central A/C
Flooring Carpet, Laminated, Tile/Brick
Fireplaces Number 1
Fireplaces Type Fireplace - Glass Doors, Gas/Propane, Screen
Equipment Built-In Microwave, Dryer - Electric, Dryer, Oven - Self Cleaning, Oven/Range - Electric, Stainless Steel Appliances, Washer, Water Heater
Furnishings No
Fireplace Y
Window Features Double Pane,Replacement,Screens,Vinyl Clad
Appliance Built-In Microwave, Dryer - Electric, Dryer, Oven - Self Cleaning, Oven/Range - Electric, Stainless Steel Appliances, Washer, Water Heater
Heat Source Natural Gas
Laundry Main Floor
Exterior
Exterior Feature Deck(s), Patio(s)
Garage Spaces 3.0
Utilities Available Cable TV, Electric Available, Natural Gas Available, Sewer Available, Water Available
Water Access N
Street Surface Black Top
Accessibility No Stairs
Porch Deck(s), Patio(s)
Total Parking Spaces 3
Garage N
Building
Story 1
Foundation Crawl Space
Sewer Public Sewer
Water Public
Architectural Style Ranch/Rambler
Level or Stories 1
Additional Building Above Grade, Below Grade
New Construction N
Schools
Elementary Schools James G. Brumfield
Middle Schools W.C. Taylor
High Schools Fauquier
School District Fauquier County Public Schools
Others
Senior Community No
Tax ID 6984-41-5271 AND 6984-41-5168
Ownership Fee Simple
SqFt Source Assessor
Horse Property N
Special Listing Condition Standard
Read Less Info
Want to know what your home might be worth? Contact us for a FREE valuation!

Our team is ready to help you sell your home for the highest possible price ASAP

Bought with Pamela S Tressler • RE/MAX Gateway

"My job is to find and attract mastery-based agents to the office, protect the culture, and make sure everyone is happy! "
GET MORE INFORMATION






