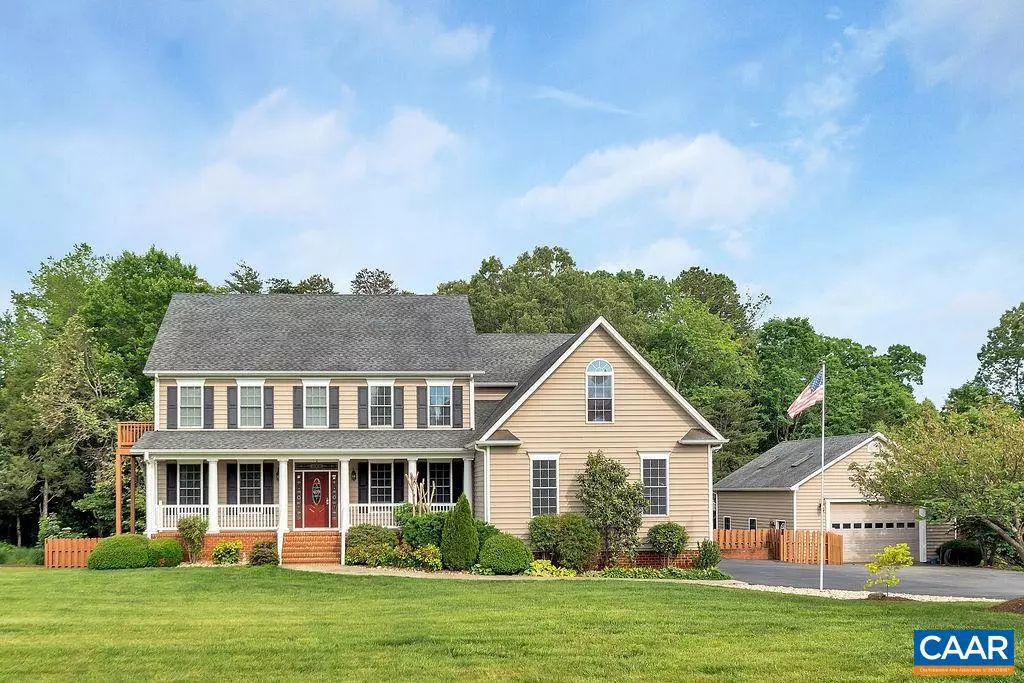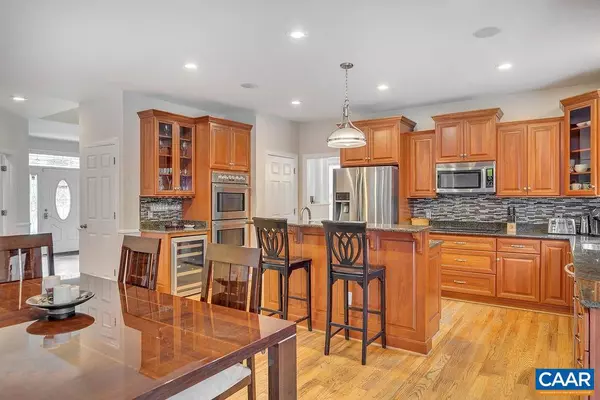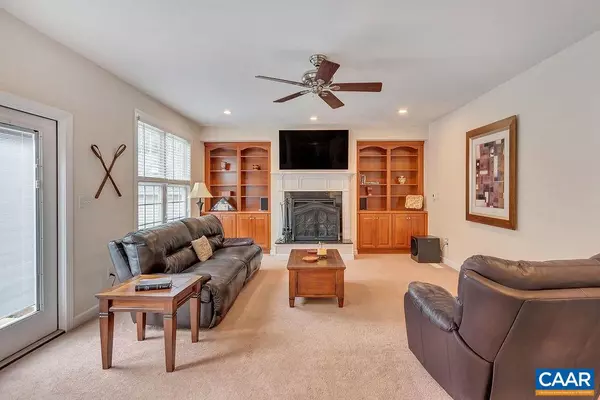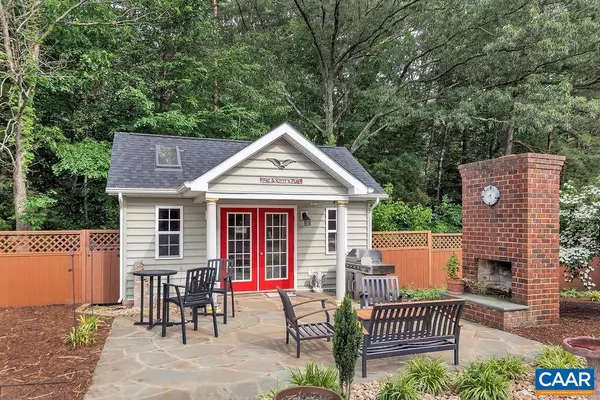$749,000
$749,000
For more information regarding the value of a property, please contact us for a free consultation.
5 Beds
5 Baths
5,351 SqFt
SOLD DATE : 05/23/2022
Key Details
Sold Price $749,000
Property Type Single Family Home
Sub Type Detached
Listing Status Sold
Purchase Type For Sale
Square Footage 5,351 sqft
Price per Sqft $139
Subdivision None Available
MLS Listing ID 627224
Sold Date 05/23/22
Style Dwelling w/Separate Living Area
Bedrooms 5
Full Baths 5
HOA Y/N N
Abv Grd Liv Area 4,588
Originating Board CAAR
Year Built 2007
Annual Tax Amount $5,693
Tax Year 2021
Lot Size 3.550 Acres
Acres 3.55
Property Description
Beautiful custom built 5 bedroom, 5 full bath home on 3.55 nearly level acres. Septic system designed for 3 bedrooms - accommodates 6 person occupancy. Gourmet kitchen with cherry cabinets, Granite counters, stainless appliances, wine cooler, double wall ovens and island with vegetable sink. Main level has formal living and dining rooms, kitchen with large eat-in area & breakfast bar, large family room with gas fireplace & built-in bookcases, home office space and full bathroom. Primary bedroom suite has vaulted ceiling, gas fireplace, huge primary bath with jetted tub, walk-in ceramic tile shower, double vanity and private water closet. Terrace level offers a ready made in-law apartment with second kitchen, full bath, living area and 4 additional rooms for bedrooms, home offices, exercise equipment, home school and storage. There is an attached 2 car garage, as well as a detached 2 car garage, paved driveway, fenced rear yard, new 32' x 14' rear deck with extra wide stairs, a 1200 sq. ft. patio leading from the terrace level to the 20' x 14' heated and cooled "pub". This wonderful home is located just 5 minutes from Zion Crossroads and I-64, only 20 minutes to Charlottesville and 45 minutes to Richmond.,Cherry Cabinets,Granite Counter,Fireplace in Family Room,Fireplace in Master Bedroom
Location
State VA
County Fluvanna
Zoning A-1
Rooms
Other Rooms Living Room, Dining Room, Primary Bedroom, Kitchen, Family Room, Foyer, Exercise Room, Office, Utility Room, Bonus Room, Primary Bathroom, Full Bath, Additional Bedroom
Basement Full, Heated, Interior Access, Outside Entrance, Partially Finished, Walkout Level, Windows
Interior
Interior Features 2nd Kitchen, Walk-in Closet(s), WhirlPool/HotTub, Kitchen - Island, Pantry, Recessed Lighting, Wine Storage
Heating Heat Pump(s)
Cooling Heat Pump(s)
Flooring Carpet, Ceramic Tile, Hardwood, Wood
Fireplaces Number 2
Equipment Dryer, Washer/Dryer Hookups Only, Washer, Dishwasher, Disposal, Oven - Double, Microwave, Refrigerator, Oven - Wall, Cooktop
Fireplace Y
Window Features Insulated,Screens,Vinyl Clad
Appliance Dryer, Washer/Dryer Hookups Only, Washer, Dishwasher, Disposal, Oven - Double, Microwave, Refrigerator, Oven - Wall, Cooktop
Exterior
Parking Features Other, Garage - Side Entry
Fence Partially
View Garden/Lawn
Roof Type Architectural Shingle
Accessibility None
Road Frontage Public
Garage Y
Building
Lot Description Landscaping, Sloping, Open
Story 2
Foundation Brick/Mortar
Sewer Septic Exists
Water Well
Architectural Style Dwelling w/Separate Living Area
Level or Stories 2
Additional Building Above Grade, Below Grade
Structure Type 9'+ Ceilings,Vaulted Ceilings,Cathedral Ceilings
New Construction N
Schools
Elementary Schools Central
Middle Schools Fluvanna
High Schools Fluvanna
School District Fluvanna County Public Schools
Others
Ownership Other
Security Features Smoke Detector
Special Listing Condition Standard
Read Less Info
Want to know what your home might be worth? Contact us for a FREE valuation!

Our team is ready to help you sell your home for the highest possible price ASAP

Bought with GUNNELS GROUP • LONG & FOSTER - LAKE MONTICELLO
GET MORE INFORMATION
Agent | License ID: 0225193218 - VA, 5003479 - MD
+1(703) 298-7037 | jason@jasonandbonnie.com






