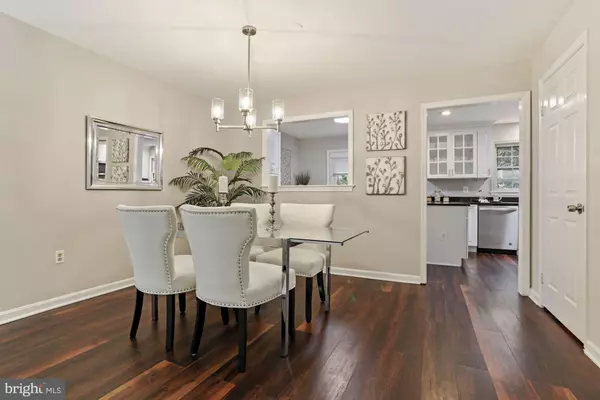$595,000
$629,900
5.5%For more information regarding the value of a property, please contact us for a free consultation.
3 Beds
4 Baths
2,404 SqFt
SOLD DATE : 12/22/2021
Key Details
Sold Price $595,000
Property Type Townhouse
Sub Type Interior Row/Townhouse
Listing Status Sold
Purchase Type For Sale
Square Footage 2,404 sqft
Price per Sqft $247
Subdivision Ridgewood
MLS Listing ID VAFX2028944
Sold Date 12/22/21
Style Transitional
Bedrooms 3
Full Baths 3
Half Baths 1
HOA Fees $100/mo
HOA Y/N Y
Abv Grd Liv Area 1,704
Originating Board BRIGHT
Year Built 1988
Annual Tax Amount $6,051
Tax Year 2021
Lot Size 1,736 Sqft
Acres 0.04
Property Description
This beautiful townhome is full of updates and is located close to so much! Upon entering, you are immediately welcomed by the open floor plan, stylish hardwood floors and view to the large, renovated kitchen with walls of cabinets, quartz countertops, a bar top peninsula for seating, office nook and wine fridge. It is easy to imagine gathering with family and friends in this well-thought-out space.
For a little R&R, the upper level offers space to get away and relax. The primary suite features vaulted ceilings, ample closet space and a beautifully renovated primary bathroom with quartz countertops, double sinks, spacious shower with a frameless glass door and a jetted soaking tub! Two additional bedrooms and an updated full bath round out the upper level.
You might also choose to escape to the large, bright lower level to watch that special game. Features include a wet bar with mini fridge, fireplace with TV mound and access to a large deck backing to trees. For your guest, a third full bath is also located on this level.
Update highlights include new roof (2019), kitchen and master bath full renovation (2018), gas hot water heater (2017), washer and dryer (2020), lighting, newly stained deck, and all new paint and carpet plus smart home features including a NEST electronic door lock, doorbell, thermostat, and fire detectors (2021)!
Conveniently located next to the North Point Shopping Center (Giant, Starbucks, restaurants, etc.) and many Reston amenities including paths, pools, tennis, parks.... Minutes to Reston metro, Reston Town Center, and more. Indoor outdoor living options at it's best!
Location
State VA
County Fairfax
Zoning 372
Rooms
Other Rooms Living Room, Dining Room, Primary Bedroom, Bedroom 2, Bedroom 3, Kitchen, Recreation Room, Utility Room, Primary Bathroom, Full Bath
Basement Daylight, Full, Fully Finished, Walkout Level
Interior
Interior Features Bar, Carpet, Ceiling Fan(s), Floor Plan - Open, Kitchen - Island, Pantry, Recessed Lighting, Wood Floors, Window Treatments
Hot Water Natural Gas
Heating Forced Air
Cooling Central A/C
Flooring Engineered Wood, Carpet
Fireplaces Number 1
Fireplaces Type Fireplace - Glass Doors, Mantel(s), Wood
Equipment Built-In Microwave, Dishwasher, Disposal, Dryer, Exhaust Fan, Freezer, Oven/Range - Gas, Stainless Steel Appliances, Washer, Water Heater
Fireplace Y
Appliance Built-In Microwave, Dishwasher, Disposal, Dryer, Exhaust Fan, Freezer, Oven/Range - Gas, Stainless Steel Appliances, Washer, Water Heater
Heat Source Natural Gas
Laundry Lower Floor
Exterior
Garage Spaces 2.0
Utilities Available Electric Available, Natural Gas Available, Phone Available, Water Available
Amenities Available Baseball Field, Basketball Courts, Bike Trail, Common Grounds, Community Center, Jog/Walk Path, Lake, Picnic Area, Pier/Dock, Pool - Outdoor, Pool - Indoor, Recreational Center, Soccer Field, Swimming Pool, Tennis Courts, Tot Lots/Playground, Volleyball Courts, Water/Lake Privileges
Water Access N
Accessibility None
Total Parking Spaces 2
Garage N
Building
Lot Description Backs to Trees
Story 3
Foundation Concrete Perimeter
Sewer Public Sewer
Water Public
Architectural Style Transitional
Level or Stories 3
Additional Building Above Grade, Below Grade
New Construction N
Schools
School District Fairfax County Public Schools
Others
HOA Fee Include Common Area Maintenance,Pool(s),Recreation Facility,Trash
Senior Community No
Tax ID 0114 143A0012
Ownership Fee Simple
SqFt Source Assessor
Horse Property N
Special Listing Condition Standard
Read Less Info
Want to know what your home might be worth? Contact us for a FREE valuation!

Our team is ready to help you sell your home for the highest possible price ASAP

Bought with Mitra Saify • United Real Estate

"My job is to find and attract mastery-based agents to the office, protect the culture, and make sure everyone is happy! "
GET MORE INFORMATION






