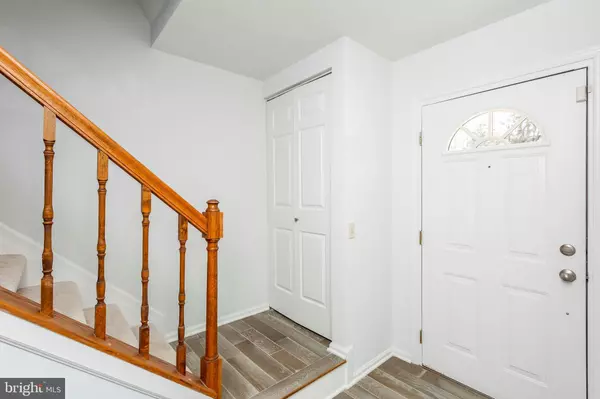$329,000
$329,000
For more information regarding the value of a property, please contact us for a free consultation.
3 Beds
4 Baths
1,761 SqFt
SOLD DATE : 04/03/2020
Key Details
Sold Price $329,000
Property Type Townhouse
Sub Type Interior Row/Townhouse
Listing Status Sold
Purchase Type For Sale
Square Footage 1,761 sqft
Price per Sqft $186
Subdivision Padonia Complex
MLS Listing ID MDBC484026
Sold Date 04/03/20
Style Federal,Traditional,Colonial
Bedrooms 3
Full Baths 2
Half Baths 2
HOA Fees $45/qua
HOA Y/N Y
Abv Grd Liv Area 1,276
Originating Board BRIGHT
Year Built 1984
Annual Tax Amount $5,559
Tax Year 2019
Lot Size 2,089 Sqft
Acres 0.05
Property Description
Another Beautiful Renovation by Belfast Group! Fully Renovated Colonial Townhouse in the highly desired Wellington Valley. So many gorgeous features... Brick front with bay kitchen window. 3 bedrooms on the 2nd floor with a hall bathroom and a master bathroom. Powder room on 1st floor and basement. Brand new custom kitchen with high-end granite, custom cabinets, subway tile backsplash & top of the line SS appliances. All bathrooms fully renovated. New light fixtures and plumbing fixtures. New hardwood thru-out the 1st floor. Resurfaced deck, freshly stained overlooking a very private backyard, backing up to woods. New carpet in basement and 2nd floor as well. This property is a must see, priced correctly and will sell quickly.
Location
State MD
County Baltimore
Zoning RESIDENTIAL
Rooms
Basement Fully Finished
Interior
Interior Features Upgraded Countertops, Wood Floors, Carpet, Combination Kitchen/Dining, Family Room Off Kitchen, Floor Plan - Traditional
Hot Water Natural Gas
Heating Forced Air, Central
Cooling Central A/C
Flooring Carpet, Ceramic Tile, Hardwood
Equipment Stainless Steel Appliances
Window Features Bay/Bow
Appliance Stainless Steel Appliances
Heat Source Natural Gas
Laundry Lower Floor
Exterior
Exterior Feature Deck(s), Patio(s)
Utilities Available Natural Gas Available
Water Access N
View Trees/Woods
Roof Type Asphalt
Accessibility None
Porch Deck(s), Patio(s)
Garage N
Building
Story 3+
Sewer Public Sewer
Water Public
Architectural Style Federal, Traditional, Colonial
Level or Stories 3+
Additional Building Above Grade, Below Grade
New Construction N
Schools
Elementary Schools Riderwood
Middle Schools Ridgely
High Schools Dulaney
School District Baltimore County Public Schools
Others
Senior Community No
Tax ID 04081900010084
Ownership Fee Simple
SqFt Source Assessor
Special Listing Condition Standard
Read Less Info
Want to know what your home might be worth? Contact us for a FREE valuation!

Our team is ready to help you sell your home for the highest possible price ASAP

Bought with Michele V Fox • Long & Foster Real Estate, Inc.
GET MORE INFORMATION
Agent | License ID: 0225193218 - VA, 5003479 - MD
+1(703) 298-7037 | jason@jasonandbonnie.com






